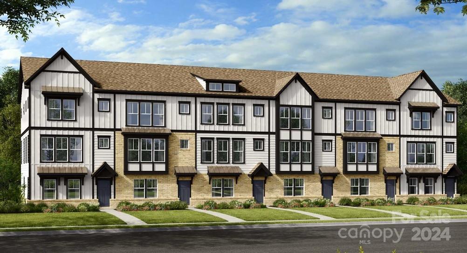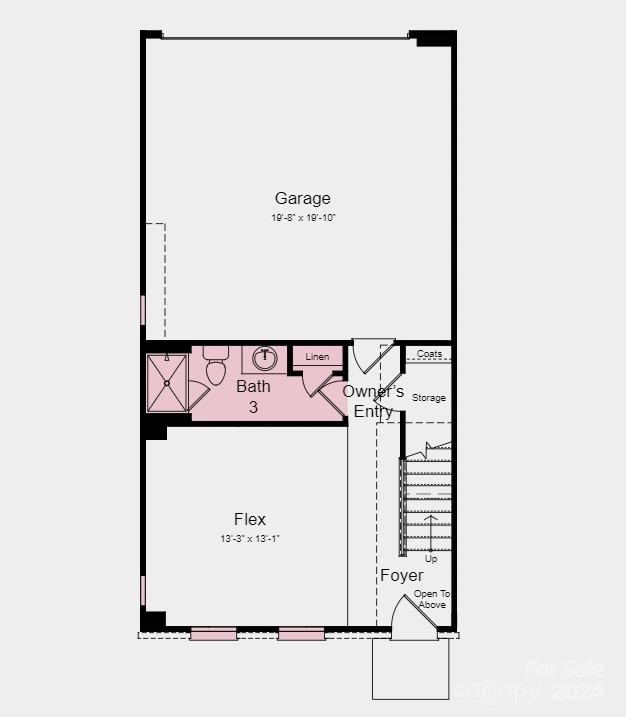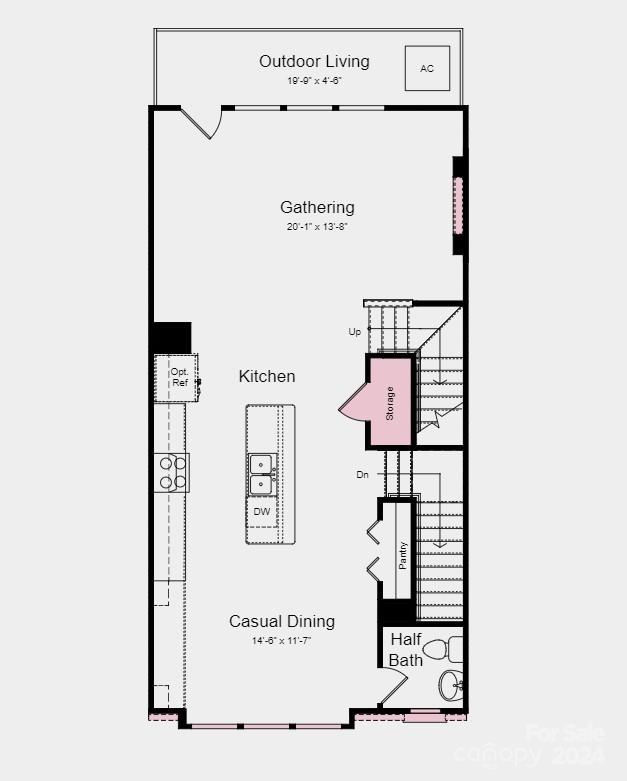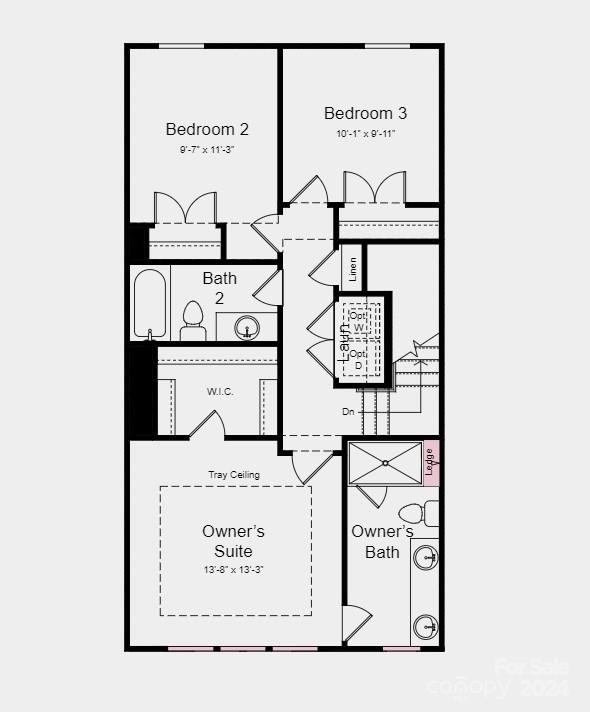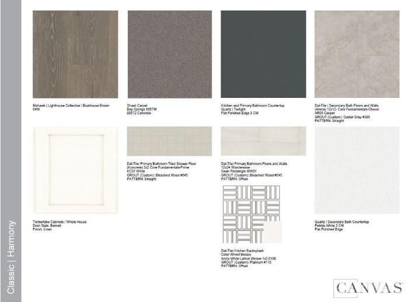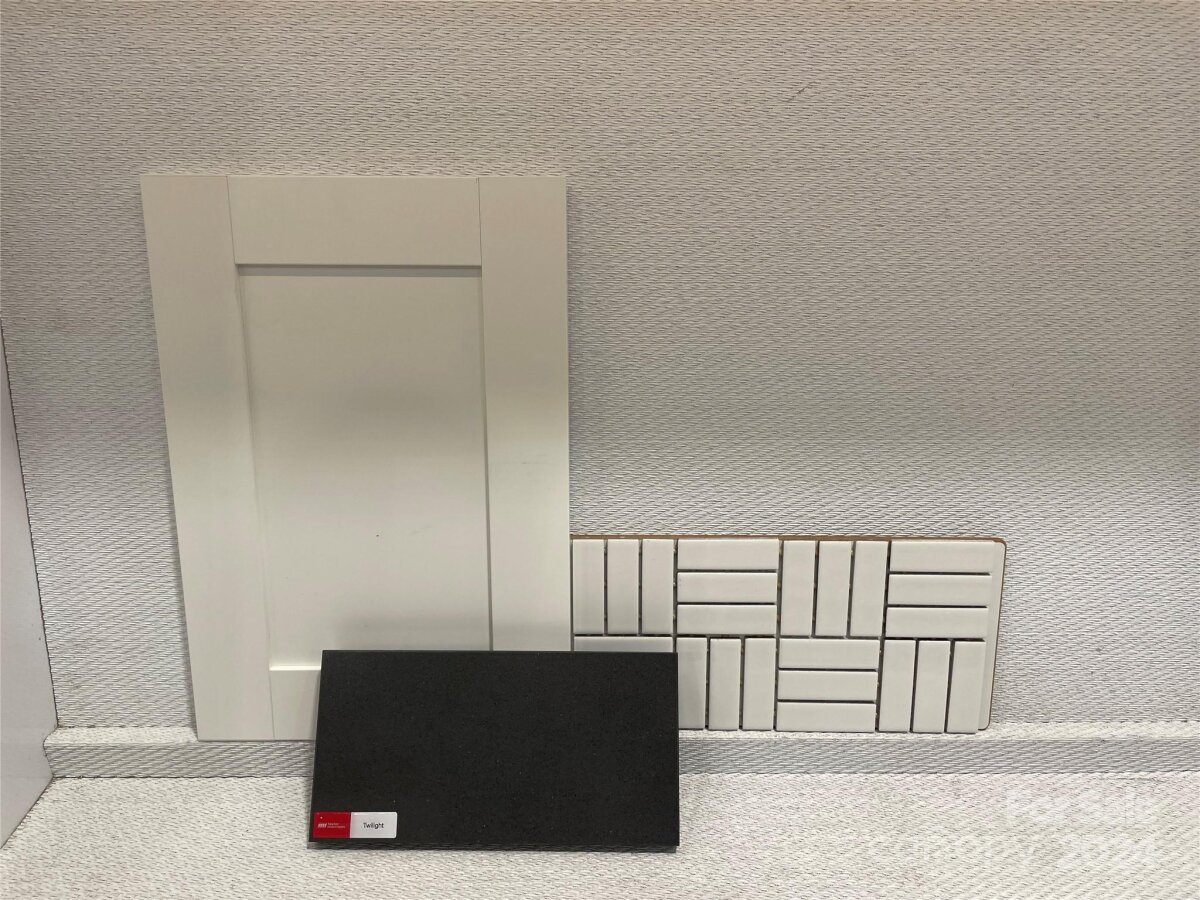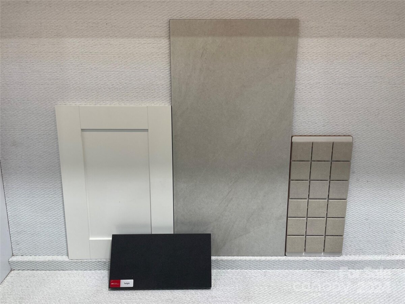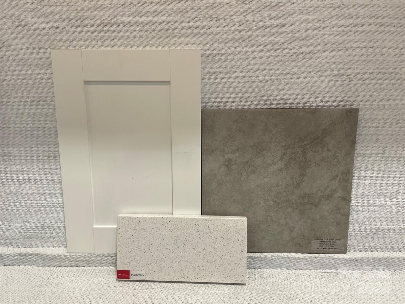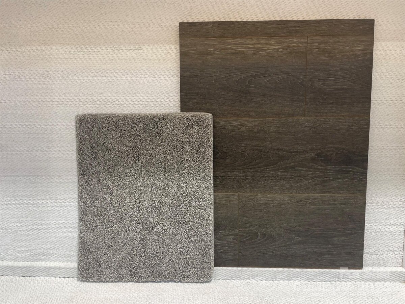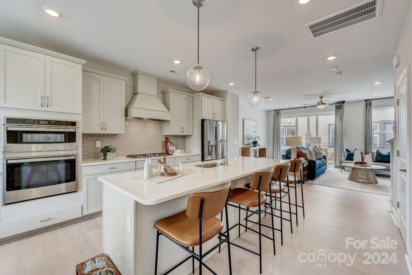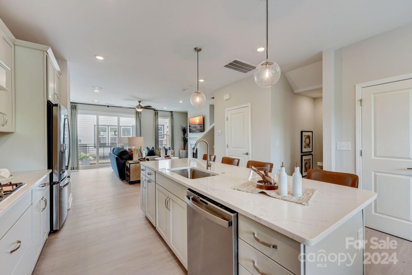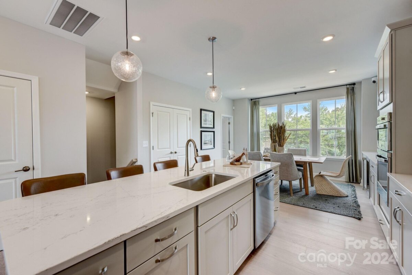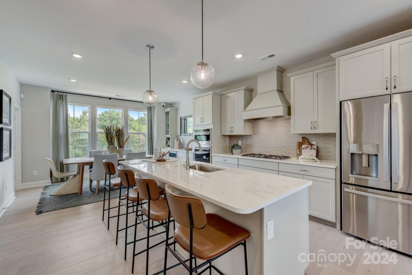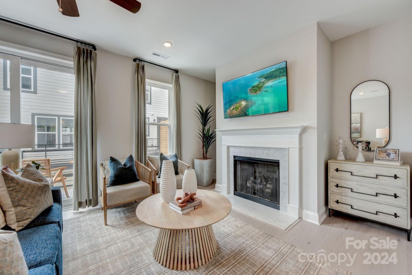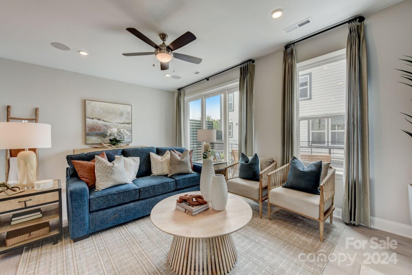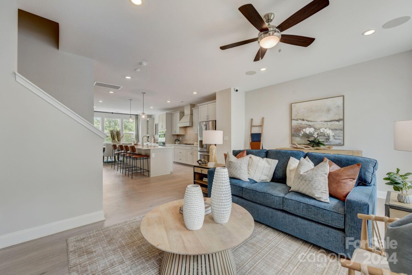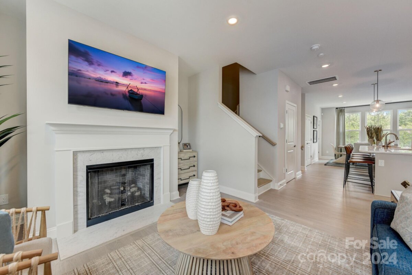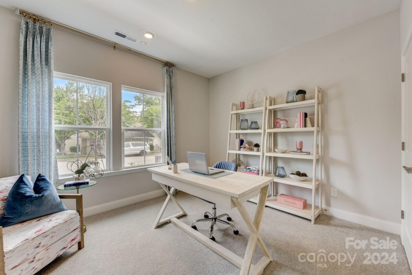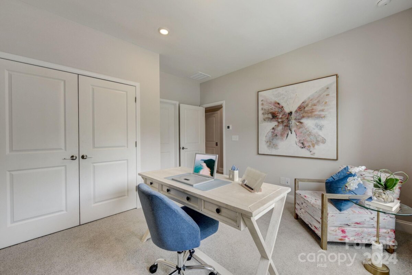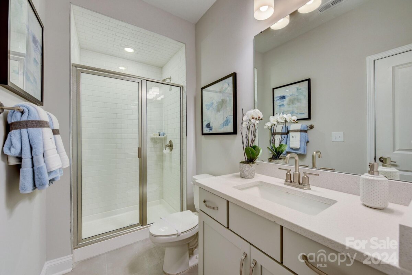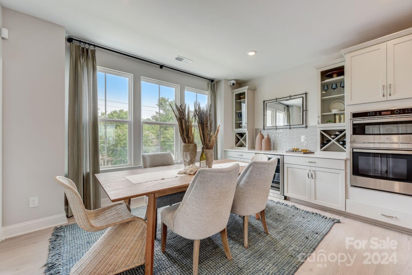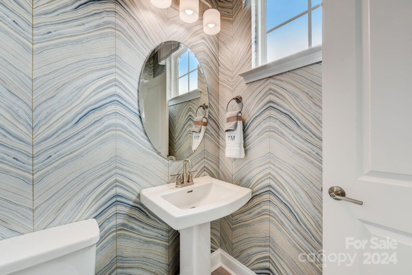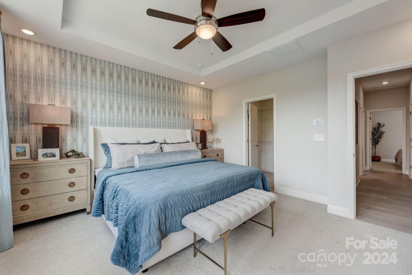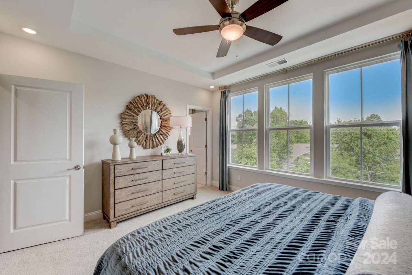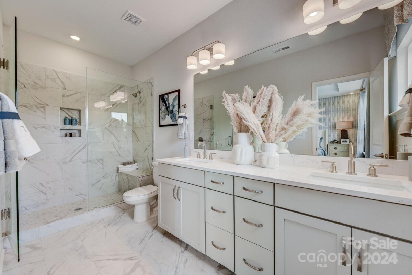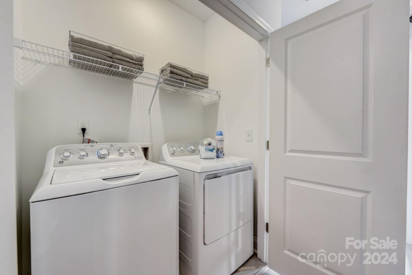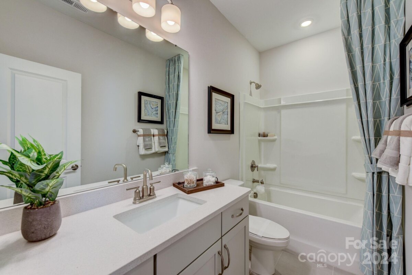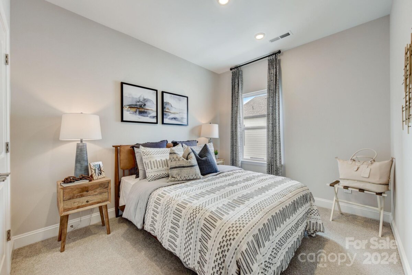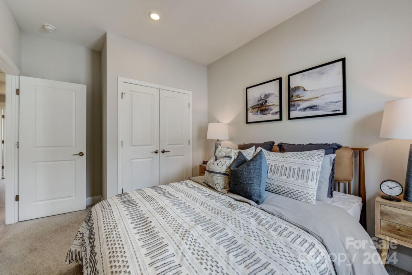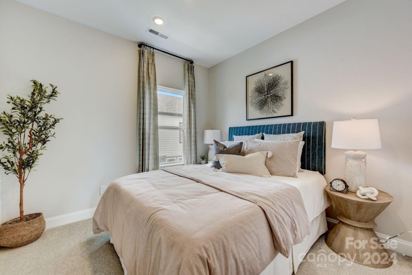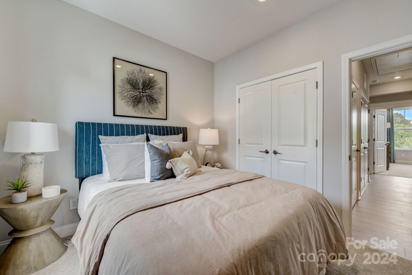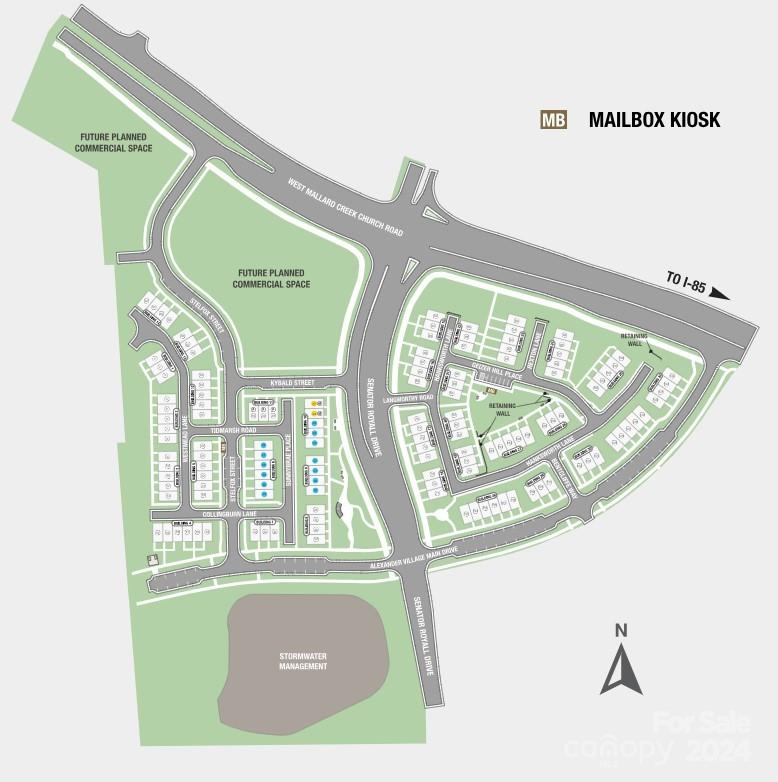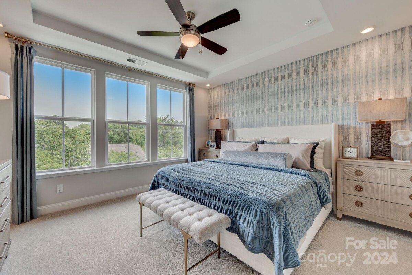
MLS#4158357 REPRESENTATIVE PHOTOS ADDED. Fall Completion! The Breckenridge II plan is a 3-story new construction townhome in Charlotte, NC, featuring a large flex space on the ground floor accessible from the 2-car garage or main entrance, with an inviting foyer leading to the main living area upstairs. The second floor boasts a beautiful open-concept layout with a large gathering room and deck, a bright kitchen with a spacious center island, a dining room, and an adjacent powder room. The third floor houses all three bedrooms, including the deluxe owner's suite, a conveniently located laundry room, and a secondary bath. The owner's suite includes an optional tray ceiling, a spacious bathroom with dual sinks and vanities, a well-appointed shower enclosure, and a generous walk-in closet. Structural options added include: full bath on first floor, extra storage on main floor, linear fireplace in gathering room, ledge in owner's shower.
| MLS#: | 4158357 |
| Price: | $469,990 |
| Square Footage: | 1952 |
| Bedrooms: | 3 |
| Bathrooms: | 3.1 |
| Year Built: | 2024 |
| Type: | Townhouse |
| Listing courtesy of: | Taylor Morrison of Carolinas Inc - cpoteat@taylormorrison.com |
Contact An Agent:

