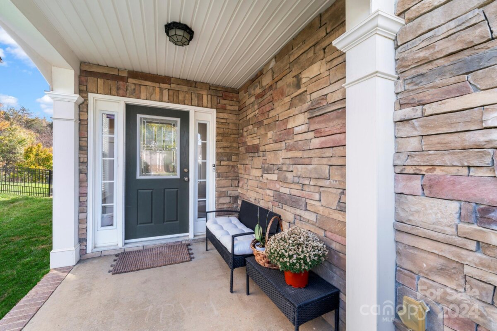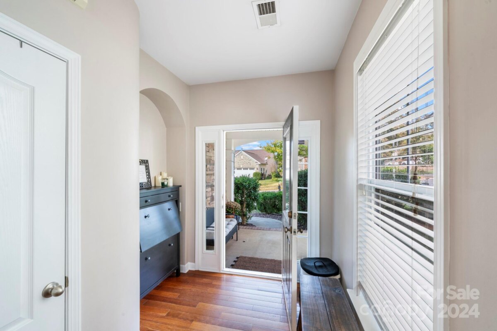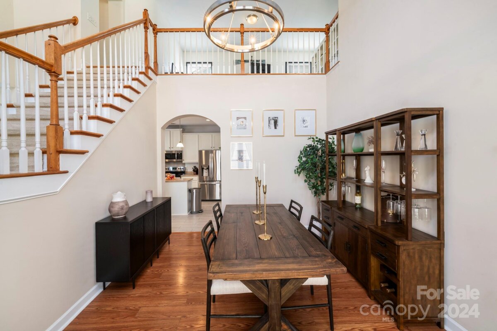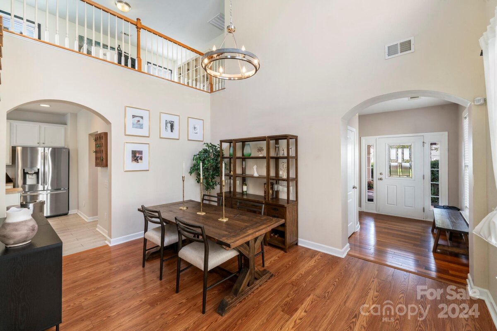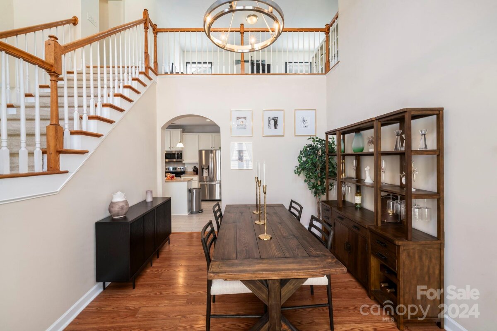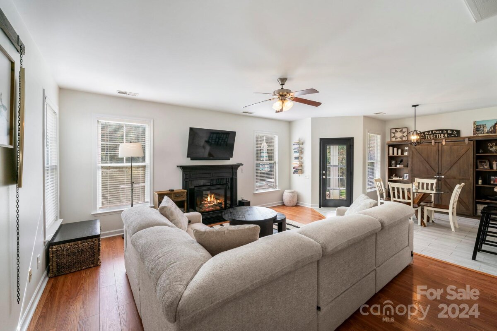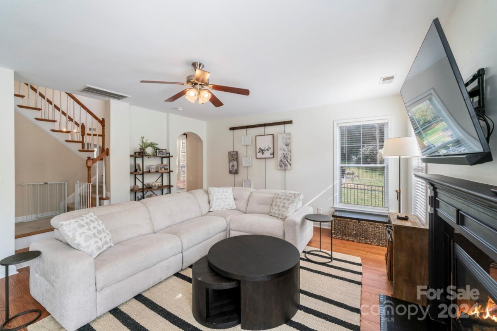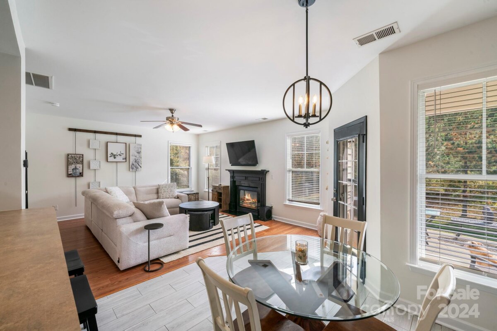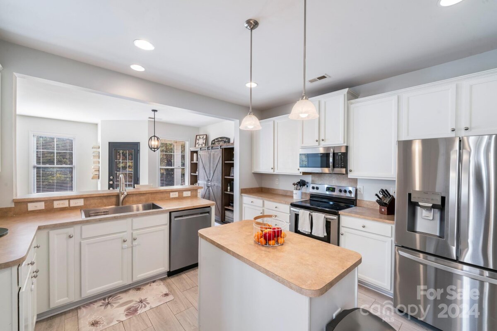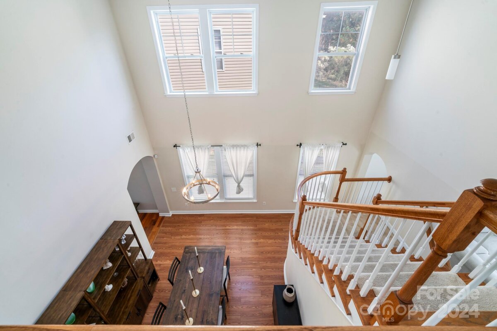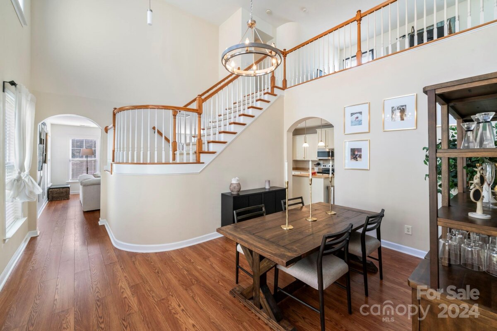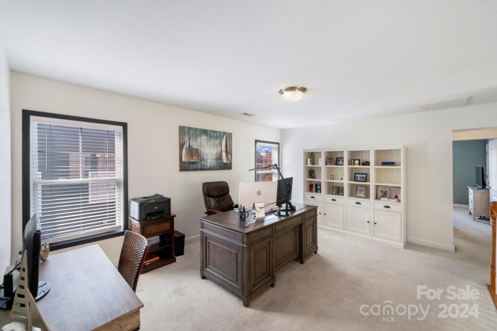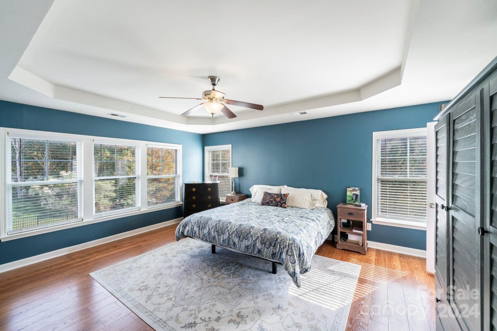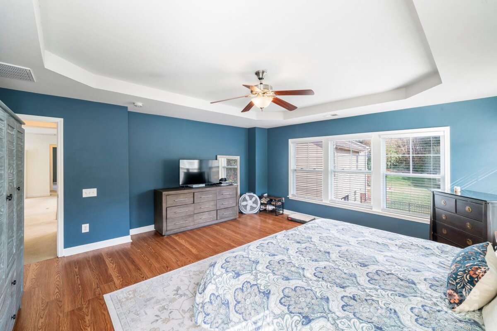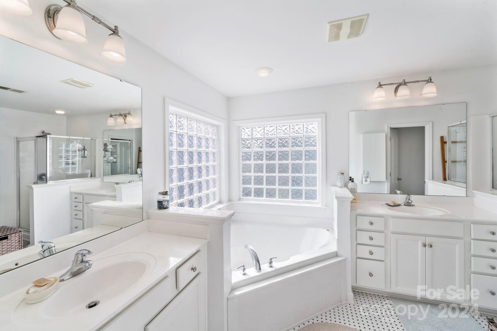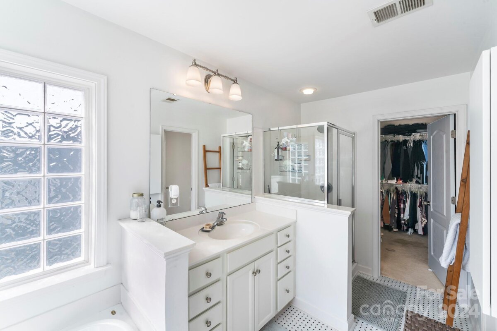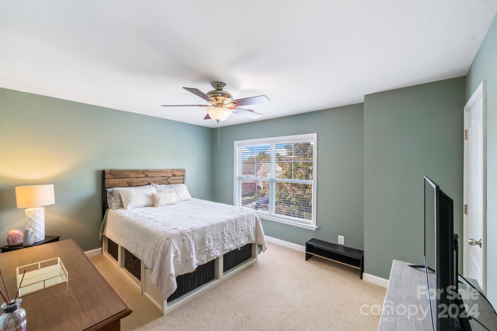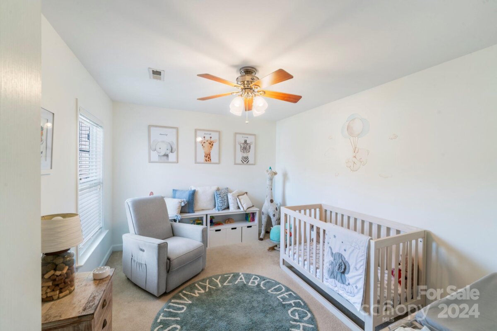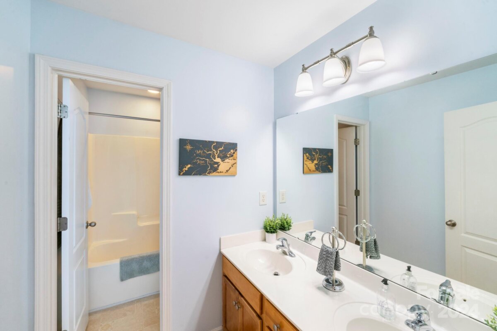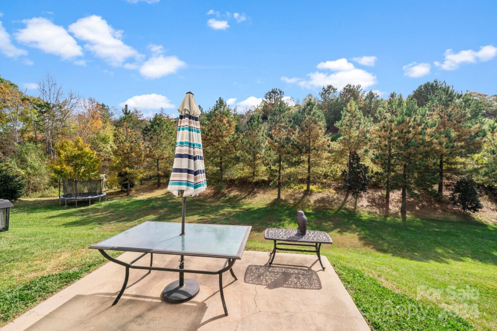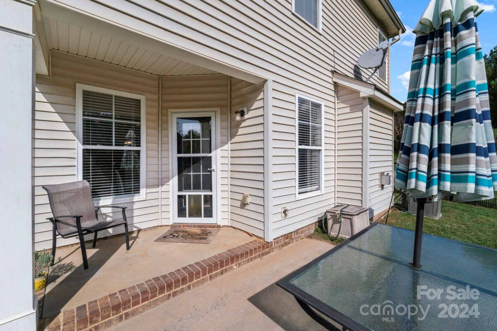Virtual Open House
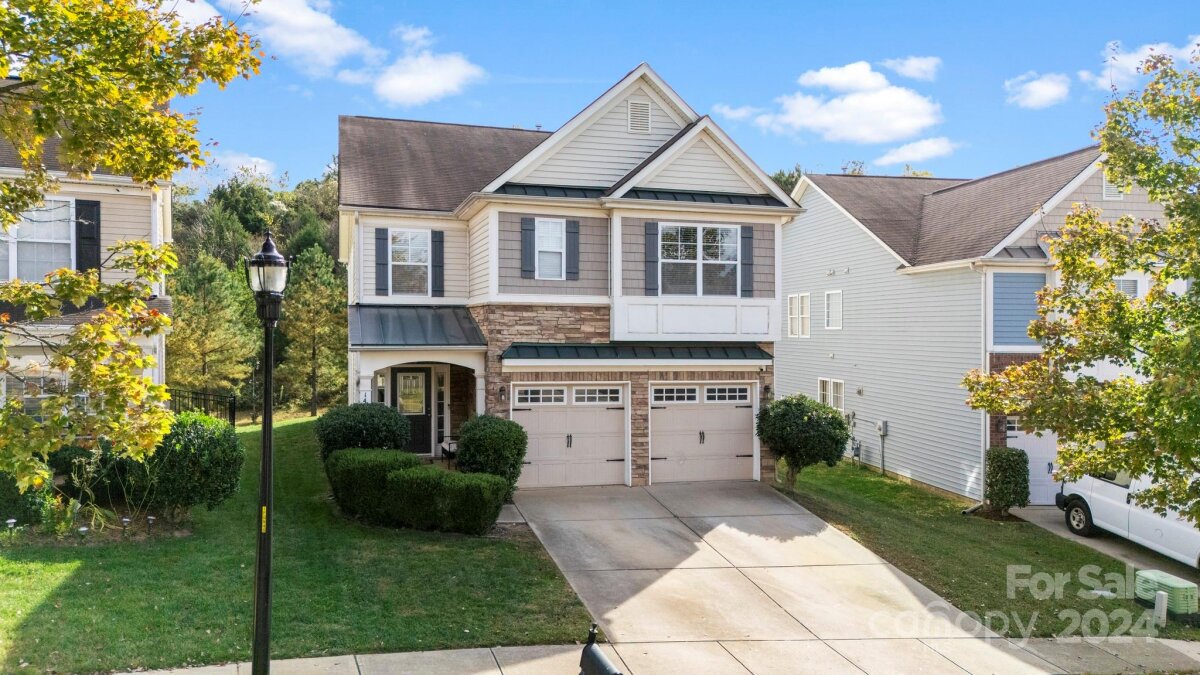
This stunning two-story transitional home offers plenty of space for the whole family! The open, flowing floor plan welcomes you with a spacious foyer featuring a vaulted ceiling and additional windows extending into the expansive living room. The cozy breakfast area and kitchen feature beautiful tile flooring, creating a practical and stylish space for daily meals. For more formal occasions, a dedicated dining room provides a peaceful retreat. The lower level continues with elegant laminate wood floors, while the primary suite boasts a tray ceiling, a walk-in closet, and a luxurious atmosphere with its updated bathroom tile. Upstairs, a large loft area creates a convenient separation between the primary and 2 additional bedrooms. You’ll enjoy a covered front porch, back porch, and an additional concrete patio—ideal for relaxing after a busy day. Plus, a two-car garage with extra storage completes the package! Seller replaced HVAC, upgraded kitchen appliances, and primary bath in 2023
| MLS#: | 4197973 |
| Price: | $399,995 |
| Square Footage: | 2395 |
| Bedrooms: | 3 |
| Bathrooms: | 2.1 |
| Acreage: | 0.22 |
| Year Built: | 2006 |
| Type: | Single Family Residence |
| Virtual Tour: | Click here |
| Listing courtesy of: | Southern Homes of the Carolinas, Inc - tiaware2next@gmail.com |
Contact An Agent:

