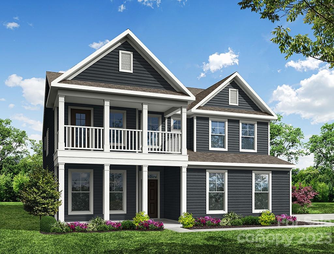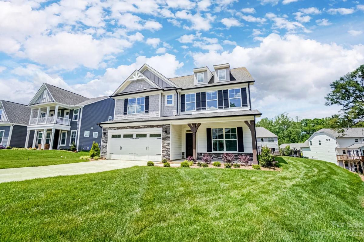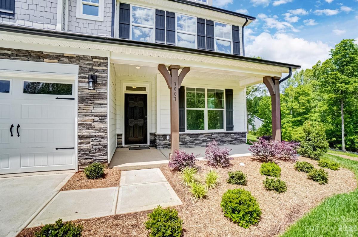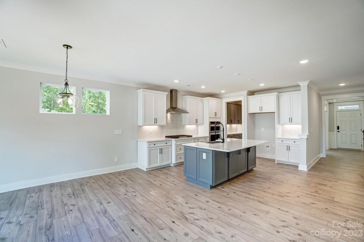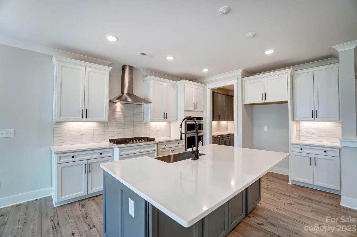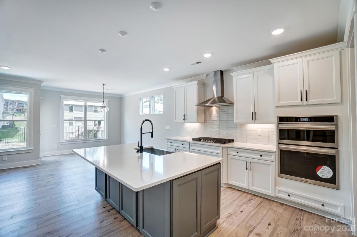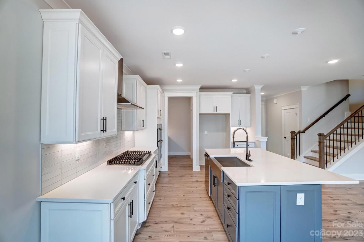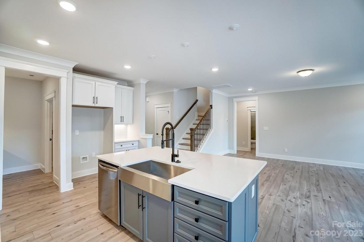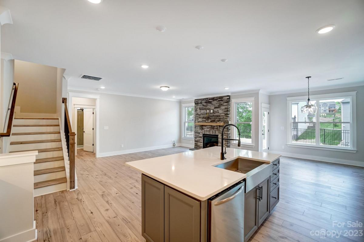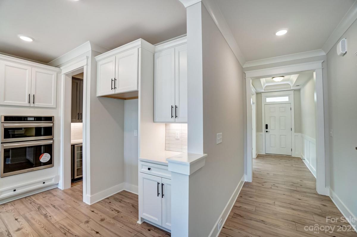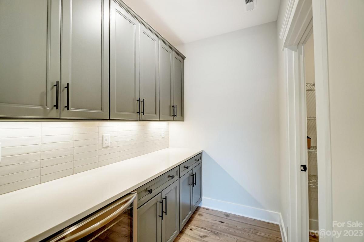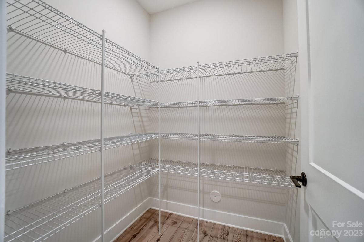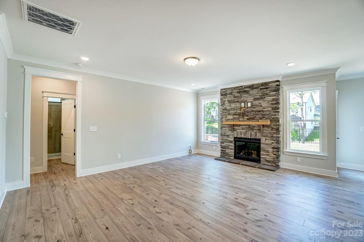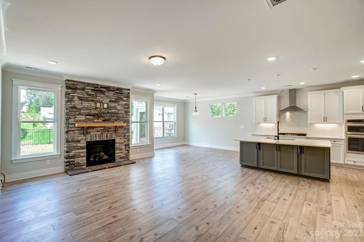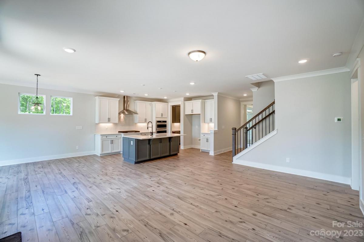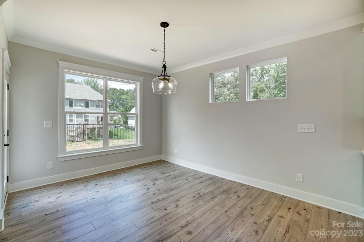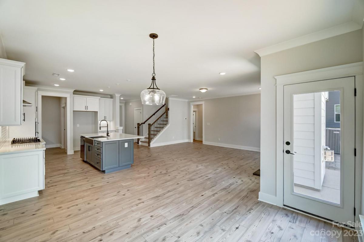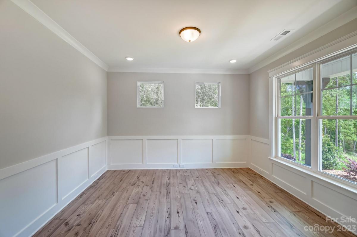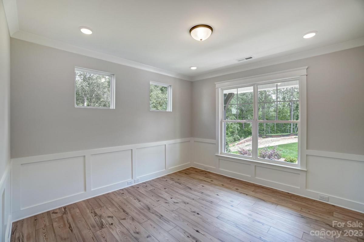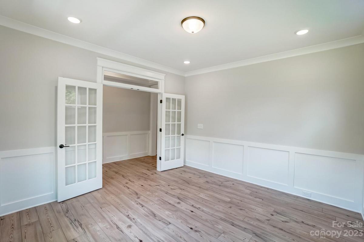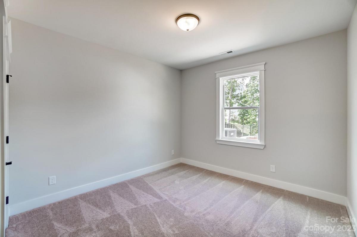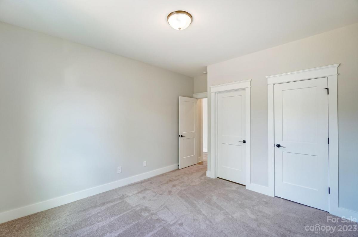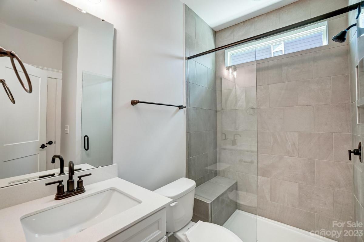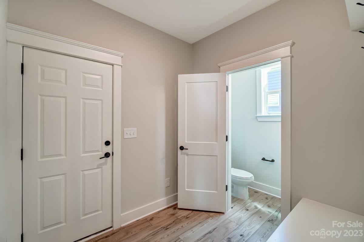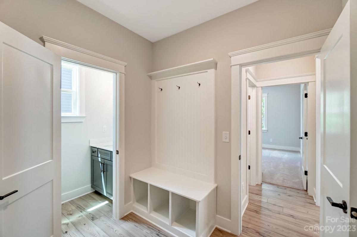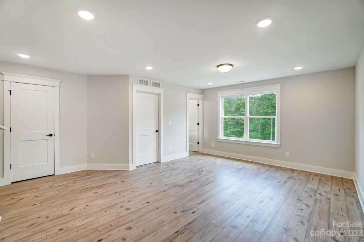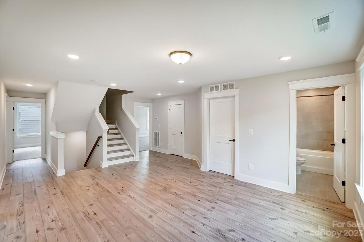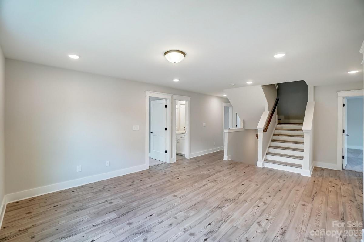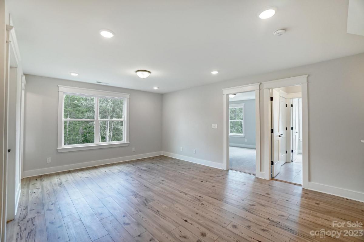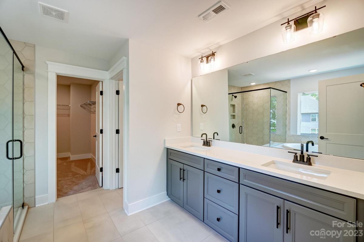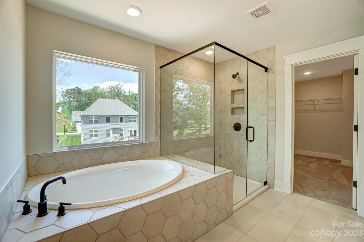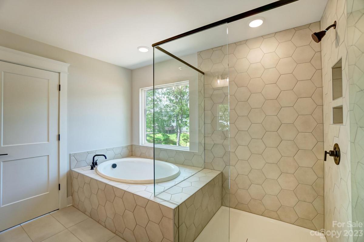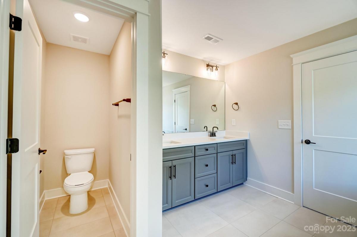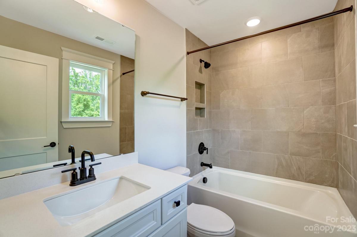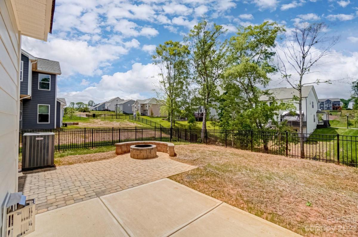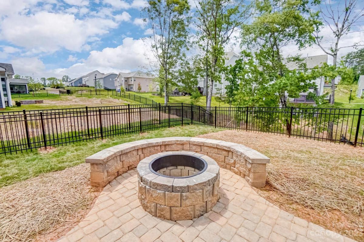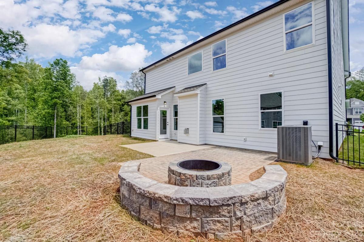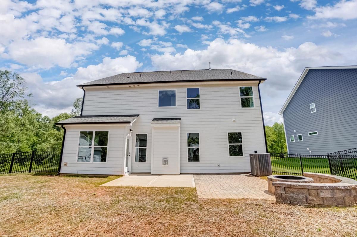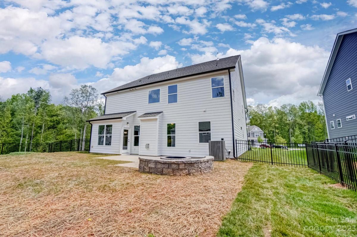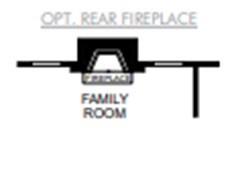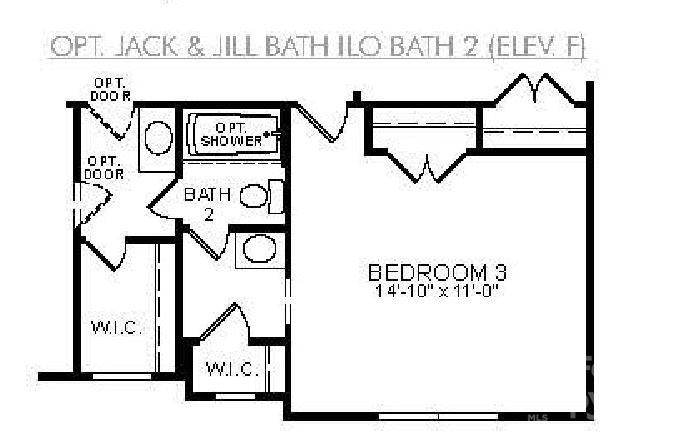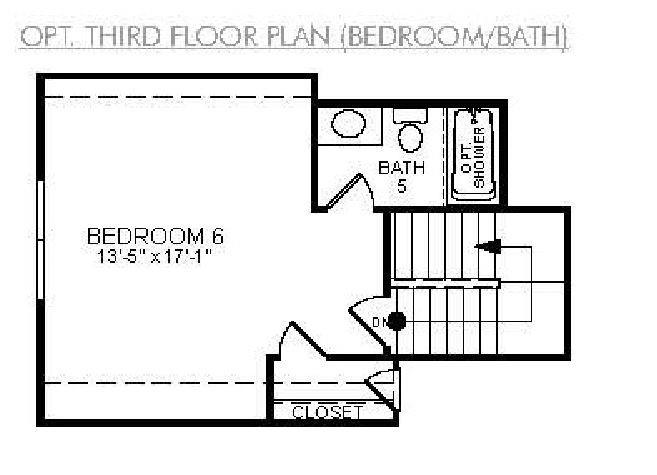
| 6 BR | 4.1 BTH | 3,423 SQFT | 0.14 ACRES |







































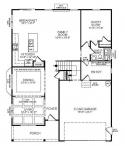
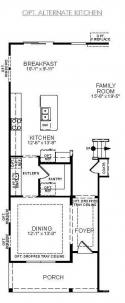
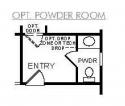

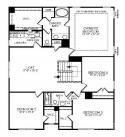
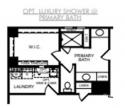



Description
NEW PHASE of Robinson Oaks now open! This Davidson plan has 6 bedrooms, 4.5 baths with 3,400+ sf. of living space. For a limited time, you can personalize this home by choosing your own design features from our curated collection of the latest home design elements. This home has a guest suite on the main, 4 bedrooms on the second floor, and a bedroom and full bath on the 3rd level. Some features included in the kitchen are upgraded cabinets, granite counters and stainless steel appliances. Other features include a dining room, powder room, gas fireplace, primary bath with extended shower, and more. This home also has a covered porch and a paver patio with firepit. Neighborhood amenities include a pool, dog park, clubhouse & fitness center and COMING SOON - direct access to the paved Catawba Creek Greenway! Onsite New Home Specialist can provide guidance regarding estimated completion dates - however any dates provided are subject to change. Proud to be named 2023 Builder of the Year!
Request More Info:
| Details | |
|---|---|
| MLS#: | 4050735 |
| Price: | $623,150 |
| Square Footage: | 3,423 |
| Bedrooms: | 6 |
| Bathrooms: | 4 Full, 1 Half |
| Acreage: | 0.14 |
| Year Built: | 2023 |
| Waterfront/water view: | No |
| Parking: | Driveway,Attached Garage,Garage Door Opener,Garage Faces Side |
| HVAC: | Forced Air,Natural Gas |
| Exterior Features: | Fire Pit |
| HOA: | $39 / Monthly |
| Main level: | Bathroom-Half |
| Upper level: | Bathroom-Full |
| Third level: | Bathroom-Full |
| Schools | |
| Elementary School: | Sherwood |
| Middle School: | Grier |
| High School: | Ashbrook |
