
| 6 BR | 4.1 BTH | 5,963 SQFT | 0.26 ACRES |
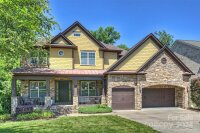
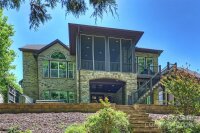
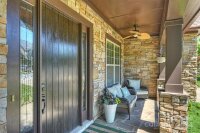
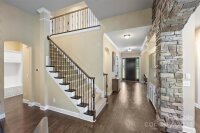
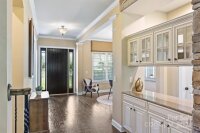
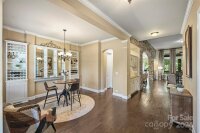
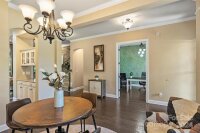

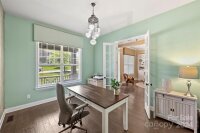
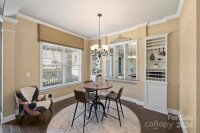
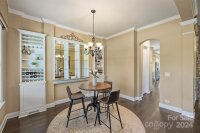
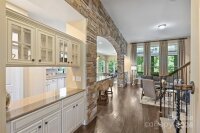
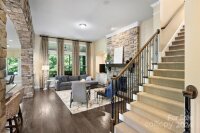
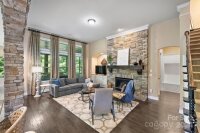
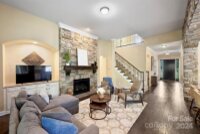
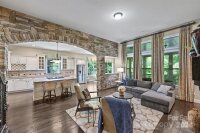
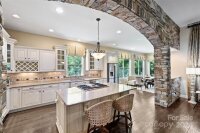
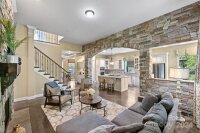
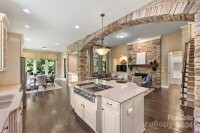
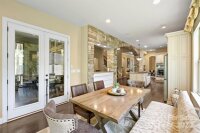
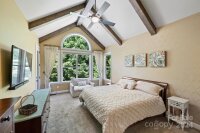
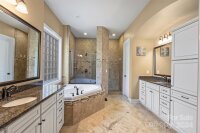
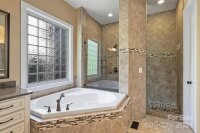
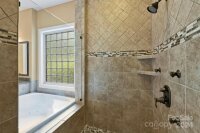
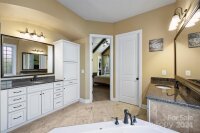
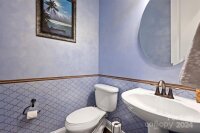
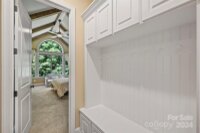
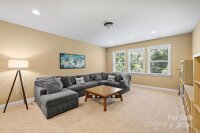
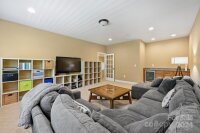
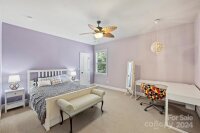
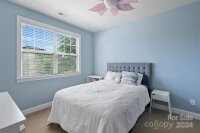
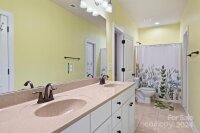
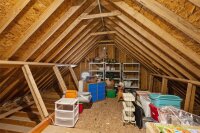
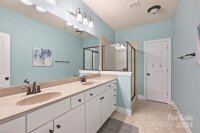
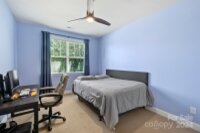
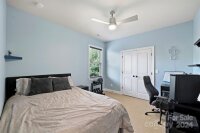
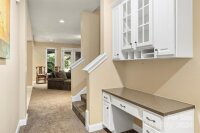
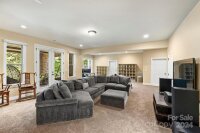
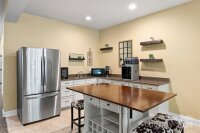
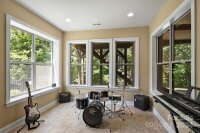
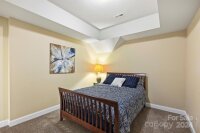
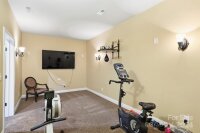
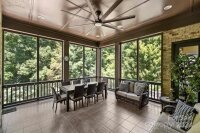
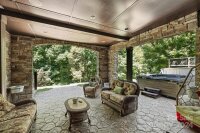
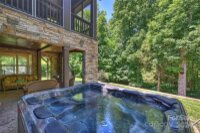
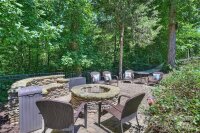
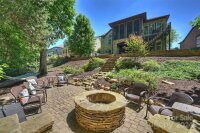
Description
Discover this exquisite home featuring custom architecture and a main floor primary suite. The main level boasts a spacious dining room with custom built-in cabinets, a private office, and a grand family room with stone columns and a stacked stone fireplace. The open kitchen includes a large island, granite countertops, a walk-in pantry, and a butler's pantry, with a screened-in porch accessible from the breakfast area. The second floor offers four bedrooms with extended closets, two full bathrooms, a versatile bonus room, and ample storage walk in attic space. The fully finished walkout basement includes a kitchenette, a large recreation room, a bedroom, a full bath, and a workout room. The beautifully landscaped, fenced backyard features a fire pit, and the property includes a three-car garage. This meticulously crafted, spacious home is conveniently located near Concord Airport, Concord Mills, the Speedway, and within walking distance to the new Christenbury Village shopping center.
Request More Info:
| Details | |
|---|---|
| MLS#: | 4138687 |
| Price: | $1,195,000 |
| Square Footage: | 5,963 |
| Bedrooms: | 6 |
| Bathrooms: | 4 Full, 1 Half |
| Acreage: | 0.26 |
| Year Built: | 2011 |
| Waterfront/water view: | No |
| Parking: | Attached Garage |
| HVAC: | Forced Air,Natural Gas |
| Exterior Features: | Fire Pit,Hot Tub |
| HOA: | $250 / Quarterly |
| Basement: | Recreation Room |
| Main level: | Kitchen |
| Upper level: | Bedroom(s) |
| Schools | |
| Elementary School: | Cox Mill |
| Middle School: | Harris Road |
| High School: | Cox Mill |














































