
| 4 BR | 2.1 BTH | 2,514 SQFT | 0.17 ACRES |
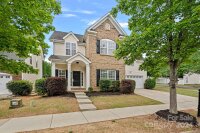
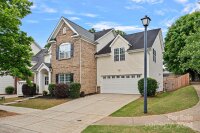
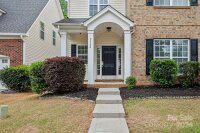
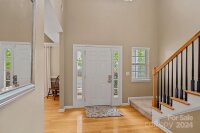
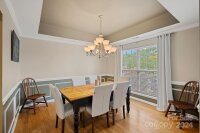
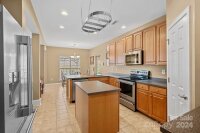
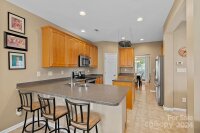
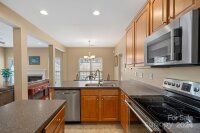
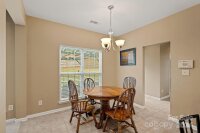
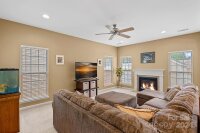
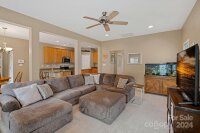
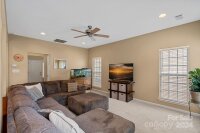
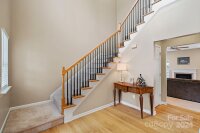
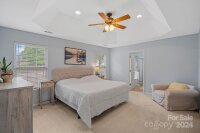
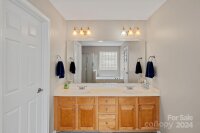
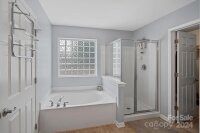
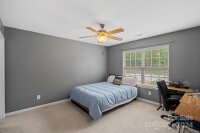
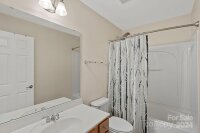
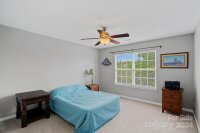
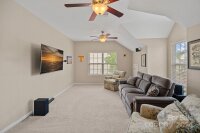
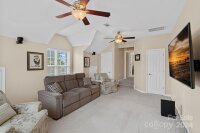
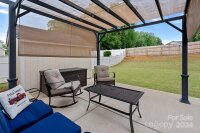
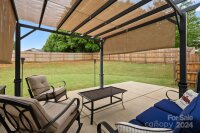
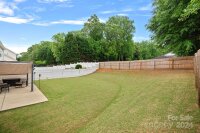
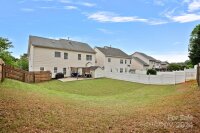
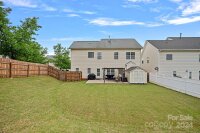
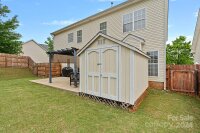
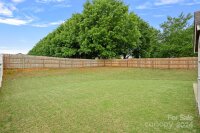
Description
Wonderful home situated on a large corner lot in fantastic Huntersville location! This light filled open floor plan features a two story entry way, dining room with trey ceiling, spacious kitchen with plenty of counter space including an island and breakfast bar, comfortable breakfast area, and living room complete with a gas fireplace. Upstairs you'll find the oversized primary suite with trey ceiling, large walk-in closet and sizable bath featuring a dual vanity and separate tub/shower combo. Additionally there are 2 guest rooms, a full bath and an ample sized bed/bonus room. The back patio is the perfect place to unwind overlooking your huge fenced in backyard. There is even a shed for added storage! Close proximity to shopping, restaurants, hospital, I-77, greenways and much more!
Request More Info:
| Details | |
|---|---|
| MLS#: | 4132641 |
| Price: | $495,000 |
| Square Footage: | 2,514 |
| Bedrooms: | 4 |
| Bathrooms: | 2 Full, 1 Half |
| Acreage: | 0.17 |
| Year Built: | 2006 |
| Waterfront/water view: | No |
| Parking: | Driveway,Attached Garage |
| HVAC: | Natural Gas |
| HOA: | $385 / Annually |
| Main level: | Dining Room |
| Upper level: | Bed/Bonus |
| Schools | |
| Elementary School: | Torrence Creek |
| Middle School: | Francis Bradley |
| High School: | Hopewell |



























