
| 3 BR | 2.1 BTH | 2,529 SQFT | 0.16 ACRES |
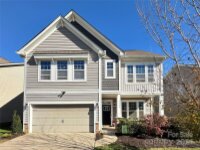
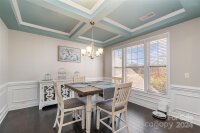
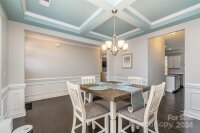
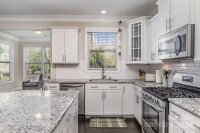
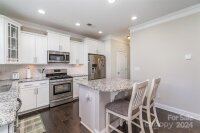
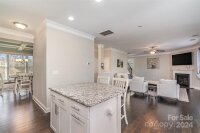
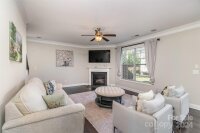
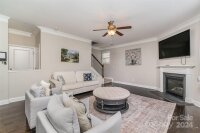
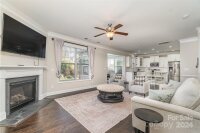
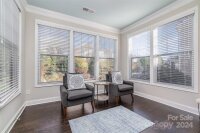
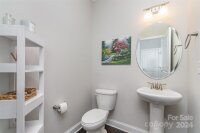
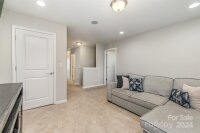
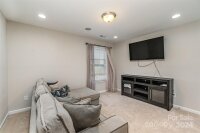
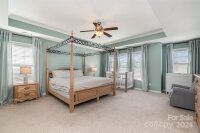
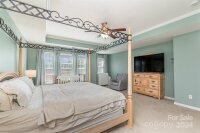
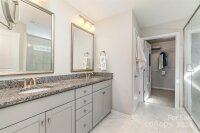
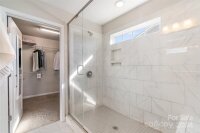
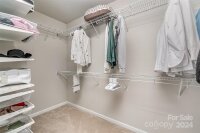
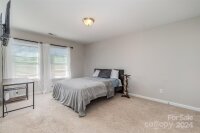
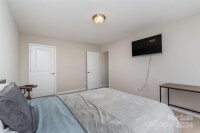
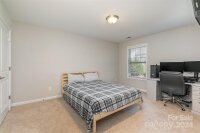
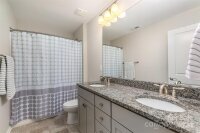
Description
$5,000 lender credit available for rate buy-down. This desirable 2017 Verwood plan in Berewick has 3 bedrooms, plus a loft, 2.5 baths, and plenty of upgrades. The home offers a meticulously designed living space, prime location to shopping and restaurants, and rich in neighborhood amenities. Upon entering, you’ll be greeted by architectural elements such as decorative moldings and upgraded coffered ceilings. Just off the beautiful formal dining room, the main floor features an open kitchen (granite counters, gas range, stainless appliances), a generous sized family room w/ built-in speaker system, and cozy sunroom. The second floor boasts a very large owner’s suite w/ upgraded bath and spacious walk-in closet, 2 sizable guest bedrooms, laundry room, a comfy loft w/ built-in surround sound, and tons of storage and closet space. Nicely landscaped. Miles of walking trails, 2 neighborhood pools, gym, playground, beach volleyball, and a tennis court are just some of the included amenities.
Request More Info:
| Details | |
|---|---|
| MLS#: | 4200026 |
| Price: | $490,000 |
| Square Footage: | 2,529 |
| Bedrooms: | 3 |
| Bathrooms: | 2 Full, 1 Half |
| Acreage: | 0.16 |
| Year Built: | 2017 |
| Waterfront/water view: | No |
| Parking: | Driveway,Attached Garage |
| HVAC: | Forced Air,Heat Pump |
| Exterior Features: | In-Ground Irrigation |
| HOA: | $200 / Quarterly |
| Main level: | Family Room |
| Upper level: | Bedroom(s) |
| Schools | |
| Elementary School: | Unspecified |
| Middle School: | Unspecified |
| High School: | Unspecified |





















