
| 4 BR | 2.1 BTH | 2,120 SQFT | 0.14 ACRES |
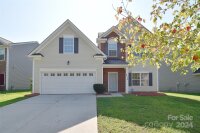
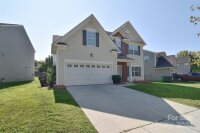
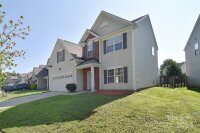
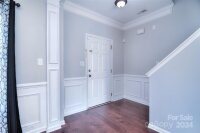
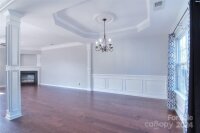
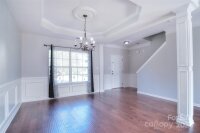
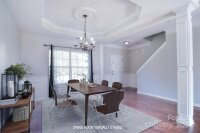
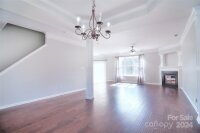
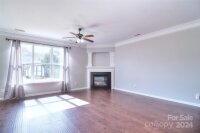
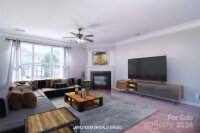
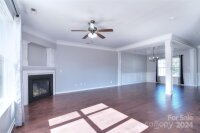
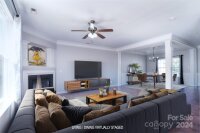
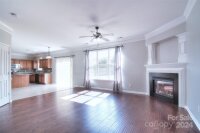
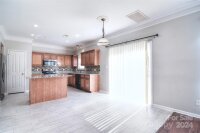
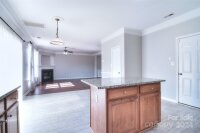
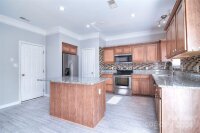
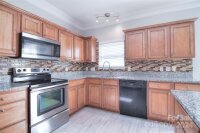
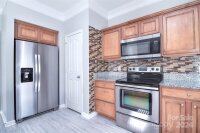
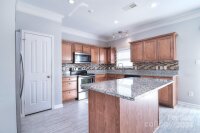
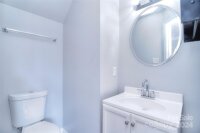
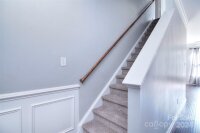
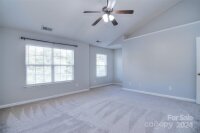
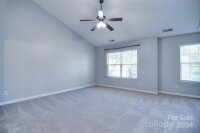
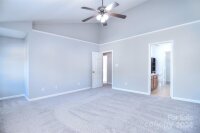
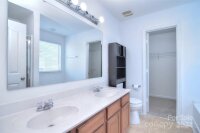
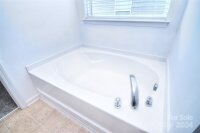
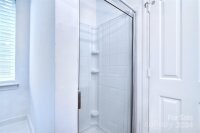
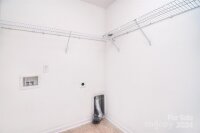
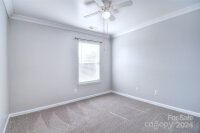
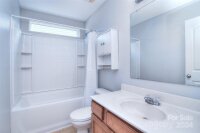
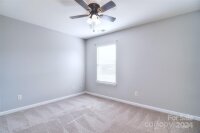
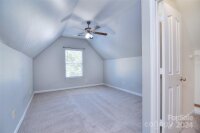
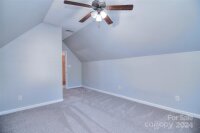
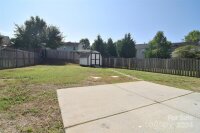
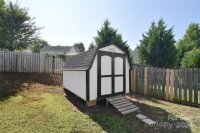
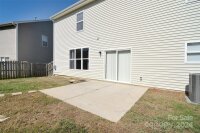
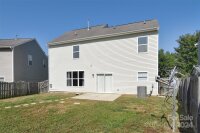
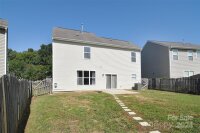
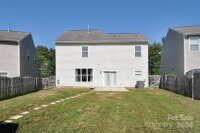
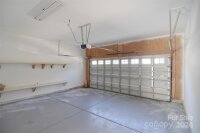
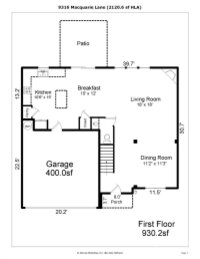
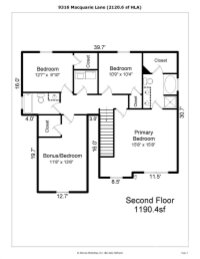
Description
Welcome Home to convenient Mintworth Village! Just minuets to shopping, dining, & daily errand stops. Easy access to Uptown Charlotte, 485, Independence Blvd. ~ all w/ a Charlotte address, but Matthews/Mint Hill Location & schools. This open floor plan is accented by decorative columns, trey ceilings & recessed lighting. The stacked DRM/LRM allows for easy entertaining & flow. The open kitchen offers an island, breakfast dining, granite counters, decorative backsplash & S/S appliances ~ refrigerator to convey! Access to the back patio from the kitchen area invites backyard BBQ's & relaxation. Upstairs a spacious Primary Suite w/ sitting area & vaulted ceiling. The en'suite offers double vanity, WIC, soaker tub & separate shower. Two additional bedrooms share a full bath. BDRM 4/ Bonus offers much versatility. The laundry is conveniently located upstairs. A large storage shed out back keeps the clutter from the garage to allow for double car parking!
Request More Info:
| Details | |
|---|---|
| MLS#: | 4174210 |
| Price: | $425,000 |
| Square Footage: | 2,120 |
| Bedrooms: | 4 |
| Bathrooms: | 2 Full, 1 Half |
| Acreage: | 0.14 |
| Year Built: | 2007 |
| Waterfront/water view: | No |
| Parking: | Attached Garage,Garage Faces Front |
| HVAC: | Central,Forced Air,Natural Gas |
| HOA: | $157 / Annually |
| Main level: | Breakfast |
| Upper level: | Primary Bedroom |
| Schools | |
| Elementary School: | Piney Grove |
| Middle School: | Mint Hill |
| High School: | David W Butler |









































