
| 3 BR | 2.1 BTH | 2,245 SQFT | 0.17 ACRES |



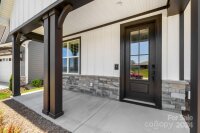












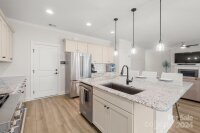





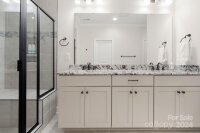






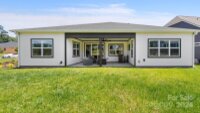







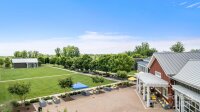








Description
Experience luxury living in this stunning open-concept floor plan on a premium corner lot, walking distance to top-notch amenities. Large sliding doors in the living and dining areas open to a breathtaking backyard oasis. Enjoy engineered hardwood in the main living spaces, plush carpet in bedrooms, and sleek tiles in the laundry and bathrooms.The gourmet kitchen, a chef's dream, features Kitchen Aid appliances, an upgraded gas range, under-cabinet lighting, and granite countertops. The primary bedroom boasts an en-suite bath with dual vanities, a separate makeup area, and a custom walk-in closet. Plantation shutters add sophistication, while the living room's gas log fireplace and surround system create the perfect ambiance. Soaring 10-foot ceilings and grand 8-foot doors enhance the spacious feel, and the large 2-car garage with a 4-foot extension, epoxy flooring, and custom shelving provides ample storage. Don't miss the chance to call this meticulously maintained gem your new home!
Request More Info:
| Details | |
|---|---|
| MLS#: | 4142087 |
| Price: | $825,000 |
| Square Footage: | 2,245 |
| Bedrooms: | 3 |
| Bathrooms: | 2 Full, 1 Half |
| Acreage: | 0.17 |
| Year Built: | 2023 |
| Waterfront/water view: | No |
| Parking: | Attached Garage,Garage Faces Front |
| HVAC: | Natural Gas,Other - See Remarks |
| Exterior Features: | In-Ground Irrigation,Lawn Maintenance |
| HOA: | $485 / Monthly |
| Main level: | Bathroom-Full |
| Schools | |
| Elementary School: | Catawba Springs |
| Middle School: | East Lincoln |
| High School: | East Lincoln |













































