
| 5 BR | 4.1 BTH | 4,628 SQFT | 0.51 ACRES |
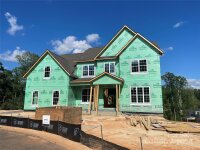
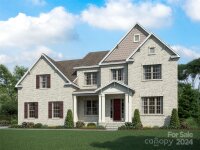
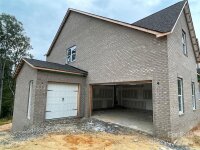
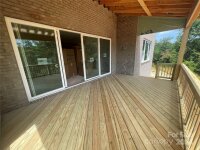
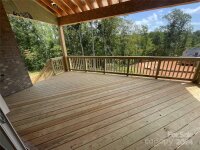
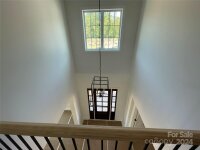
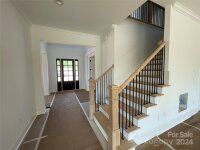
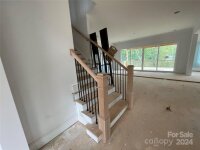
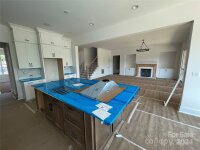
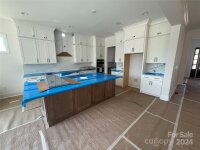
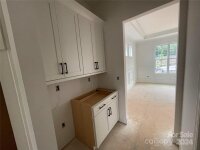
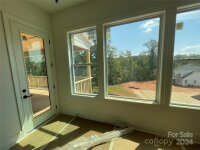
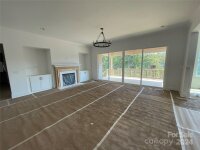
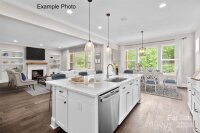
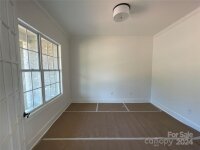
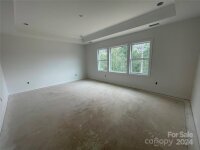
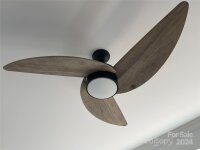
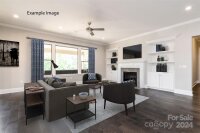
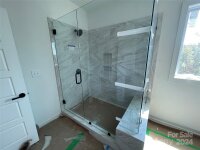
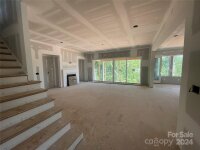
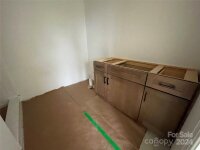
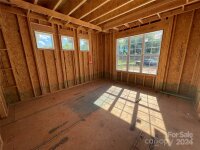
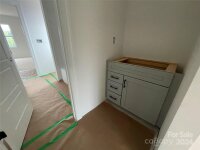
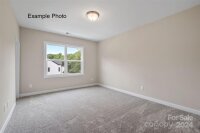
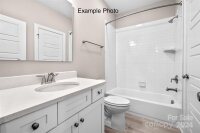
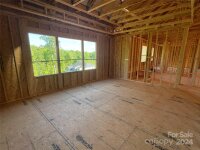
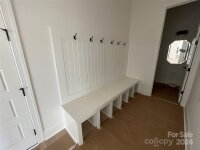
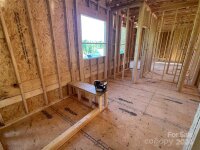
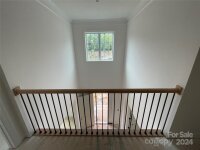
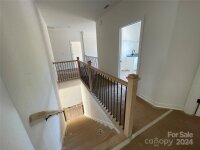
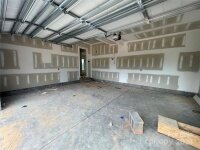
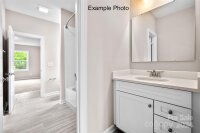
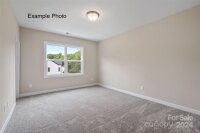
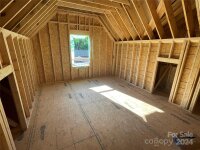
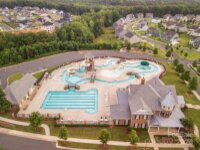
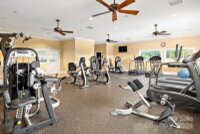
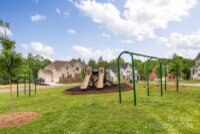
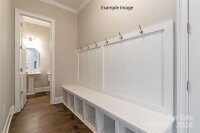
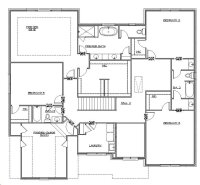
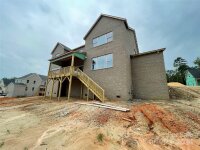
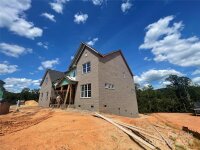
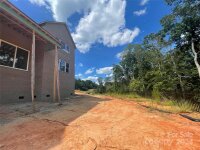
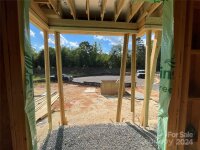
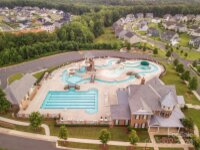
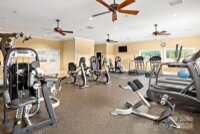
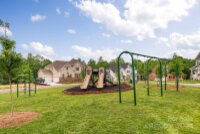
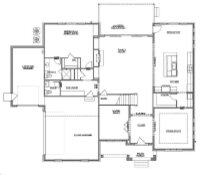
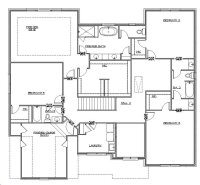
Description
Popular Magnolia plan has a 2-story entry foyer flanked by a spacious formal dining and opposite a study with French doors for the perfect home office. Stately full brick exterior with front porch and 16' glass sliders out to the covered rear deck for outdoor entertaining. Magnolia has 5 bedrooms, most with their own full bath and 2 rooms share a Jack-n-Jill bath. The home includes a private guest suite with full bath on the main level. The kitchen offers a large center island, butler's pantry pass thru to dining equipped with a beverage frig, plus a large walk-in pantry. White shaker style cabinets are stacked to the ceiling. Upstairs offers a spacious bonus room with a storage closet. The 3 car garage is configured with a 2 car sideload garage and an interconnected carriage garage. One of only two homes positioned in the terrific cul-de-sac backing to mature trees for privacy. Tall crawl space for some added storage space. And a great community amenity package plus terrific schools.
Request More Info:
| Details | |
|---|---|
| MLS#: | 4083960 |
| Price: | $1,123,833 |
| Square Footage: | 4,628 |
| Bedrooms: | 5 |
| Bathrooms: | 4 Full, 1 Half |
| Acreage: | 0.51 |
| Year Built: | 2024 |
| Waterfront/water view: | No |
| Parking: | Driveway,Attached Garage,Garage Door Opener,Garage Faces Front,Garage Faces Side |
| HVAC: | Forced Air,Natural Gas |
| Exterior Features: | In-Ground Irrigation |
| HOA: | $525 / Semi-Annually |
| Main level: | Family Room |
| Upper level: | Laundry |
| Schools | |
| Elementary School: | Dobys Bridge |
| Middle School: | Forest Creek |
| High School: | Catawba Ridge |















































