
| 4 BR | 3.1 BTH | 4,537 SQFT | 0.5 ACRES |
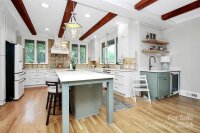
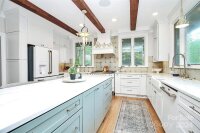
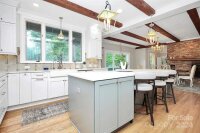
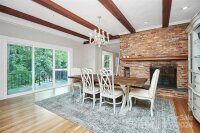
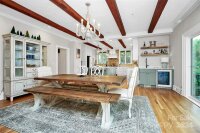
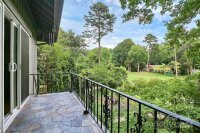
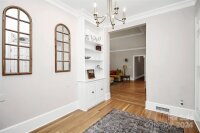
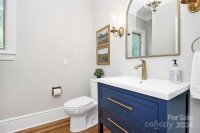
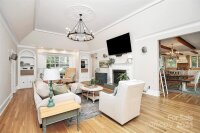
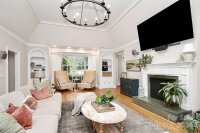
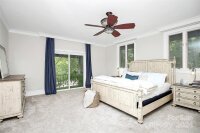
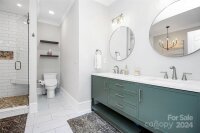
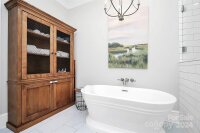
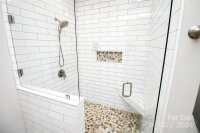
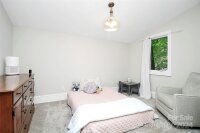
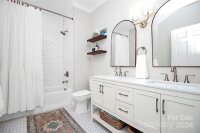
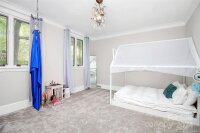
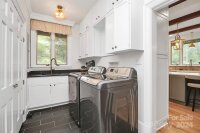
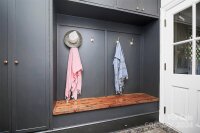
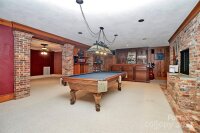
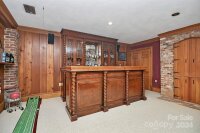
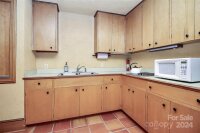
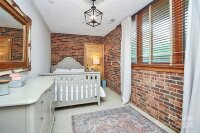
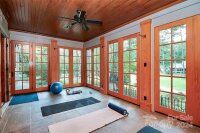
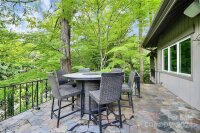
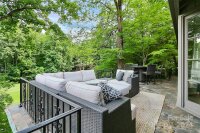
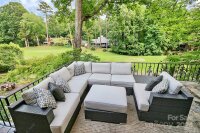
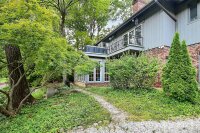

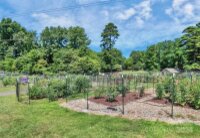
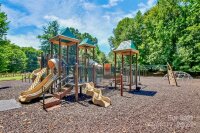
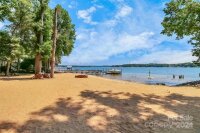
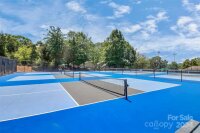
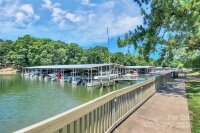
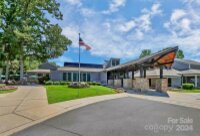
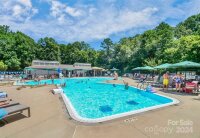
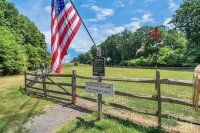
Description
Complete reno of this 70's ranch w/basement in desirable River Hills! Entry foyer w/custom built in's set the stage for this beautiful home. Private office, kitchen & great room overlooking 15th fairway. French doors in great room open to slate porch perfect for al fresco dining. Kitchen has abundant storage, quartz, white matte Cafe appliance package w/Hallman range, hood, and beams. The 3rd fireplace in dining area off kitchen provides gorgeous brick accent wall. Great room has tray ceilings, LED lighted crown molding, statement chandelier & gorgeous tall windows allowing natural light. Huge primary bedroom w/walk in custom closet. Primary bath has full tiled shower & soaking tub, dual vanity. Guest bath has dual vanity & floor to ceiling tiled tub/shower. Entertainers dream downstairs with second kitchen, custom walnut bar, pool table, built in dart board, & wine cellar. Need a guest suite or in law quarters? Full bath & bedroom in lower level also!
Request More Info:
| Details | |
|---|---|
| MLS#: | 4160535 |
| Price: | $1,200,000 |
| Square Footage: | 4,537 |
| Bedrooms: | 4 |
| Bathrooms: | 3 Full, 1 Half |
| Acreage: | 0.5 |
| Year Built: | 1972 |
| Waterfront/water view: | No |
| Parking: | Detached Garage,Garage Faces Side,Garage Shop,Keypad Entry |
| HVAC: | Natural Gas |
| Exterior Features: | Rainwater Catchment,Storage |
| HOA: | $568 / Quarterly |
| Lower level: | Wine Cellar |
| Main level: | Dining Area |
| Schools | |
| Elementary School: | Crowders Creek |
| Middle School: | Oakridge |
| High School: | Clover |




































