
| 5 BR | 4.1 BTH | 5,287 SQFT | 0.53 ACRES |
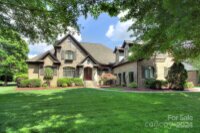
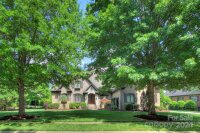
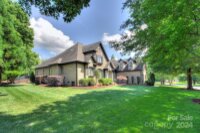
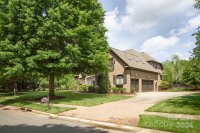
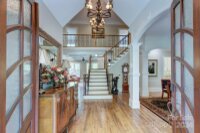
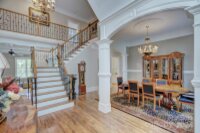
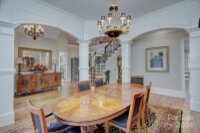
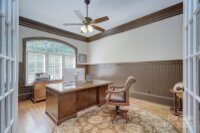
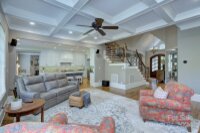
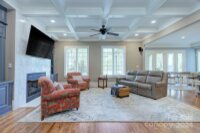
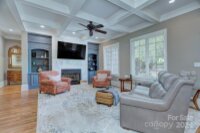
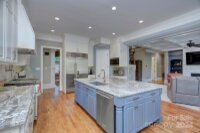
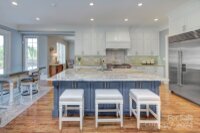
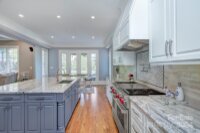
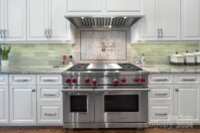
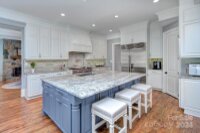
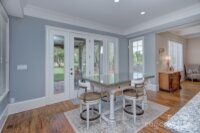
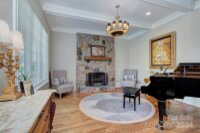
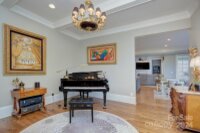
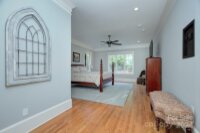
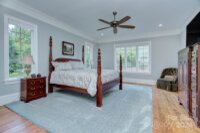
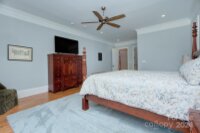
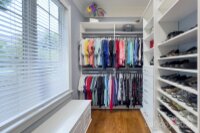
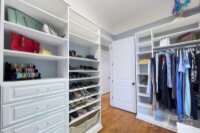

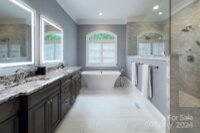
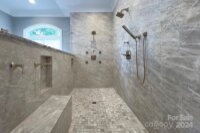
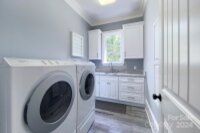
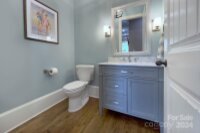
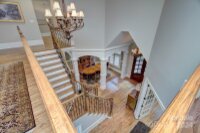
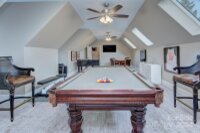
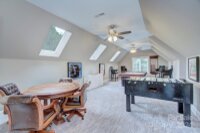
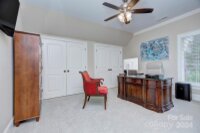
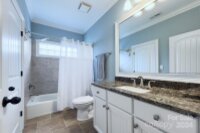
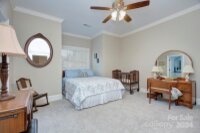
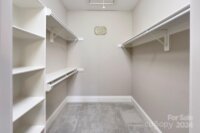
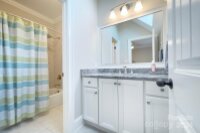
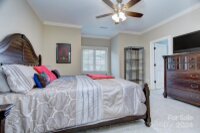
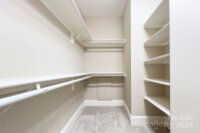
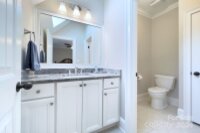
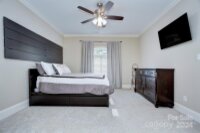
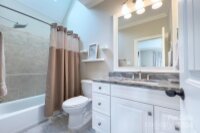
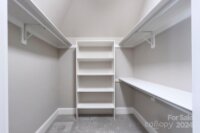
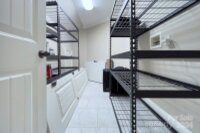
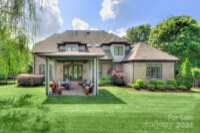
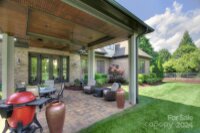
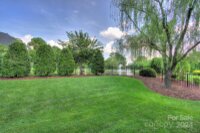
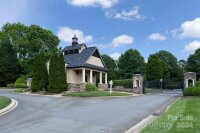
Description
Enjoy luxury living in this beautifully updated custom home within gated Chatelaine. Meticulously designed and maintained. The wow factor starts in the foyer with the grand staircase and moves into the family room with marble wall fireplace, and coffered ceiling. The family room seamlessly connects to the open kitchen and then to the keeping room with a stone fireplace. Enjoy the fully remodeled kitchen with a 48” Wolf dual fuel range, pot-filler, 48” Sub-zero, granite countertops, and huge island with spice racks on the sides and cabinets on the back side. The totally remodeled primary suite boasts a spa-like ensuite with huge shower with body sprays and dry-off area, Victoria & Albert tub, and large vanity with lighted mirrors. Dual staircases lead to the four upper bedrooms, XL bonus room plus a secondary laundry/storage room. The covered backyard patio with a view of the community pond/fountain is great for entertaining/grilling. Weddington schools. Listing Agents are the owners.
Request More Info:
| Details | |
|---|---|
| MLS#: | 4135311 |
| Price: | $1,650,000 |
| Square Footage: | 5,287 |
| Bedrooms: | 5 |
| Bathrooms: | 4 Full, 1 Half |
| Acreage: | 0.53 |
| Year Built: | 2005 |
| Waterfront/water view: | No |
| Parking: | Driveway,Attached Garage,Garage Door Opener,Garage Faces Side,Keypad Entry |
| HVAC: | Central,Forced Air,Natural Gas |
| Exterior Features: | In-Ground Irrigation |
| HOA: | $2350 / Annually |
| Main level: | Family Room |
| Upper level: | Bathroom-Full |
| Schools | |
| Elementary School: | Weddington |
| Middle School: | Weddington |
| High School: | Weddington |















































