
| 5 BR | 3.1 BTH | 4,393 SQFT | 0.48 ACRES |
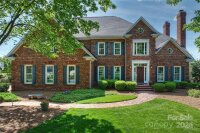
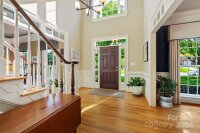
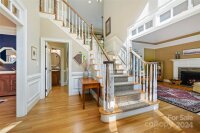
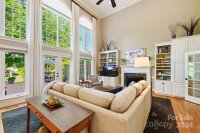
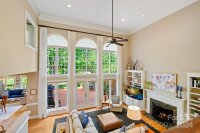
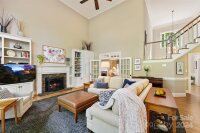
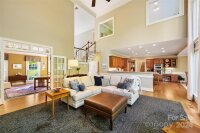
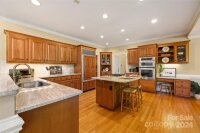
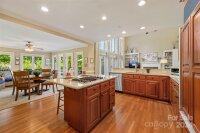
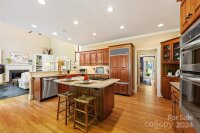
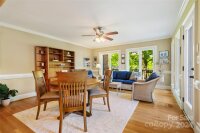
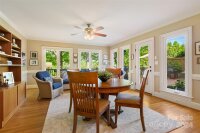
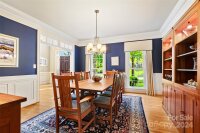
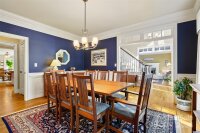
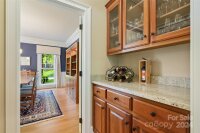
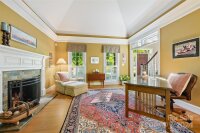
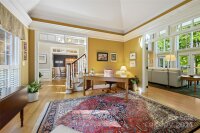
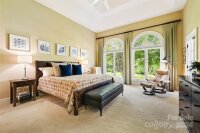
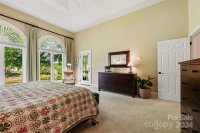
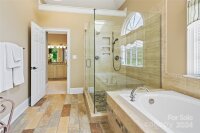
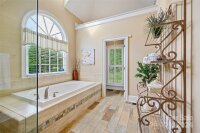
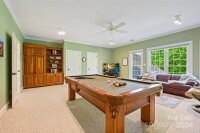
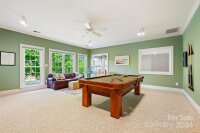
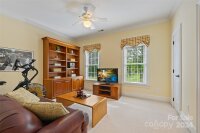
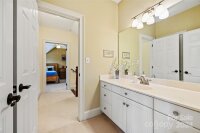
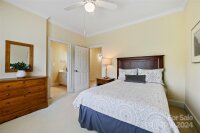
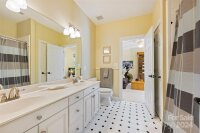
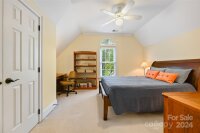
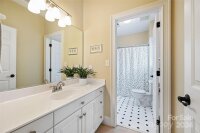
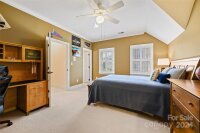
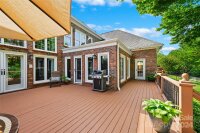
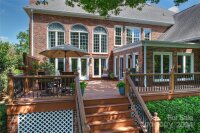
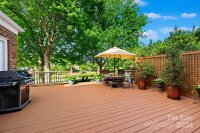
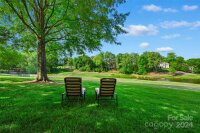
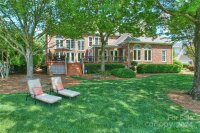
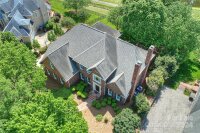
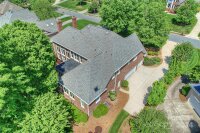

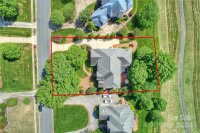
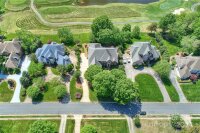
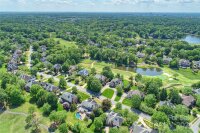
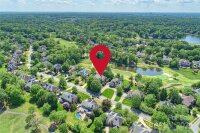
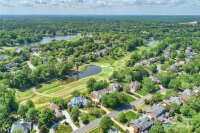
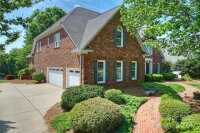

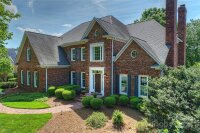
Description
READY FOR THE ULTIMATE COUNTRY CLUB LIFESTYLE? Spectacular Panoramic Views of Lake & 8th Tee. This Stately Custom Maximizes Golf Views. Elegant Formal Dining and Living Room- PLUS-Dramatic 2 Story Great Room w/Fireplace & Custom Cabinetry. Updated Chef's Kitchen Includes-Center Island/Breakfast Bar, SS appliances include-Gas Cooktop-Convection Oven-MW & Paneled Subzero. Expansive Breakfast & Sunroom- Great Spot To Kick Off Your Day! Don't miss Butlers Pantry & Walk-in Pantry. Generous Primary On Main with Soaring Trey Ceiling, 2 Walk-in Closets. Updated Bath Offers Vaulted Ceiling, Expansive Shower, Garden Tub & Designer Tile. Upper Level Offers-Billiard/Bonus-3 Generous Secondary Bedrooms. PLUS 4th Bedroom/Home Office! Additional Features Include-Walk up Attic-Generous 3 Car Garage PLUS Workshop, Updated Grilling Deck Spans the Rear--Convenient to Piper Glen Shops, McAlpine Greenway, Trader Joes, Stonecrest's Shops, Restaurants & I485. Showings Start Friday, April 26th-WELCOME HOME!
Request More Info:
| Details | |
|---|---|
| MLS#: | 4131540 |
| Price: | $1,400,000 |
| Square Footage: | 4,393 |
| Bedrooms: | 5 |
| Bathrooms: | 3 Full, 1 Half |
| Acreage: | 0.48 |
| Year Built: | 1994 |
| Waterfront/water view: | No |
| Parking: | Attached Garage,Garage Door Opener,Garage Faces Side,Garage Shop |
| HVAC: | Natural Gas |
| Exterior Features: | In-Ground Irrigation |
| HOA: | $240 / Quarterly |
| Main level: | Bathroom-Full |
| Upper level: | Office |
| Schools | |
| Elementary School: | McAlpine |
| Middle School: | South Charlotte |
| High School: | Ballantyne Ridge |













































