
| 3 BR | 2 BTH | 1,532 SQFT | 0.2 ACRES |
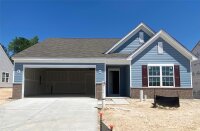
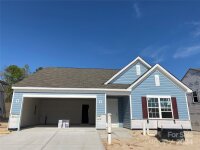

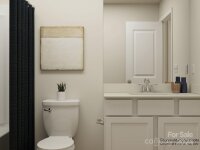
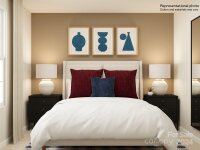

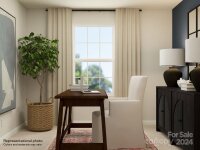
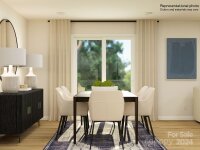
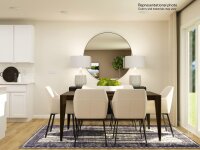


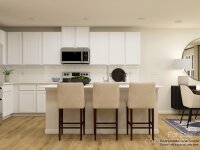
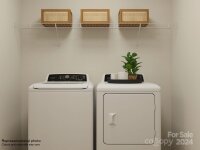
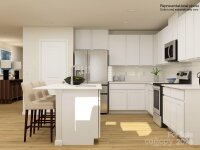
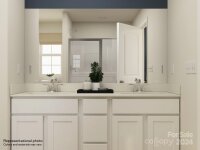
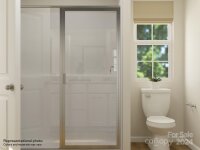

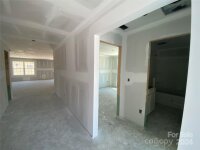
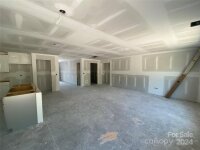
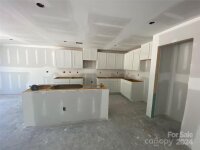
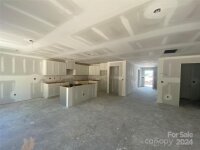
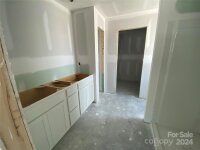
Description
The Shelley Plan offers Open Concept living all on one level for conveinance and ease! There is plenty of space for entertaining. The kitchen island is perfect for gathering with friends. This dream kitchen offers lovely white cabinets with coordinating 2 toned gray island, quartz contertops, a gas range, microwave, dishwasher, and a tile backsplash! Extensive Vinly Plank flooring in major traffic areas makes cleaning a breeze. The owners suite is very spacious with a huge walk-in closet. The owners bath offers a dual- raised heigh vanities and a large shower! Don't miss out on our early pricining. Ask about current incentives.
Request More Info:
| Details | |
|---|---|
| MLS#: | 4127063 |
| Price: | $299,999 |
| Square Footage: | 1,532 |
| Bedrooms: | 3 |
| Bathrooms: | 2 Full |
| Acreage: | 0.2 |
| Year Built: | 2024 |
| Waterfront/water view: | No |
| Parking: | Driveway,Attached Garage |
| HVAC: | Natural Gas |
| HOA: | $316 / Quarterly |
| Main level: | Laundry |
| Schools | |
| Elementary School: | Lewisville |
| Middle School: | Lewisville |
| High School: | Lewisville |





















