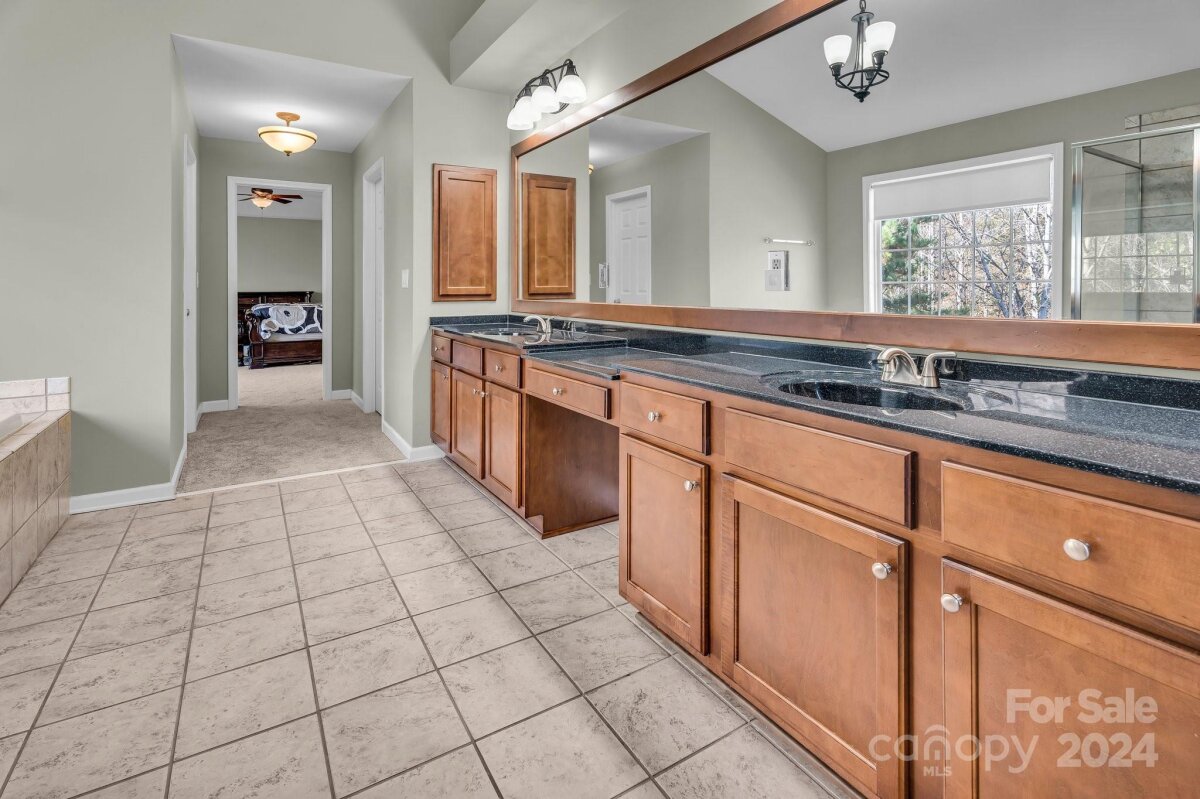
| 5 BR | 4.1 BTH | 5,275 SQFT | 0.25 ACRES |




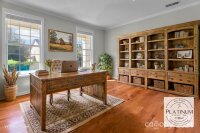















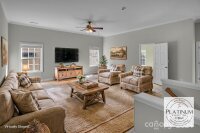

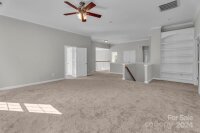
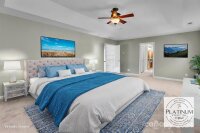
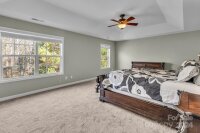
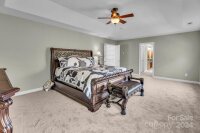
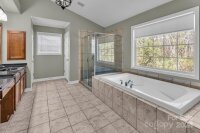
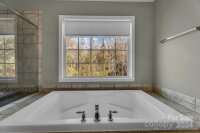
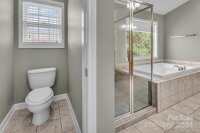

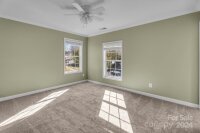
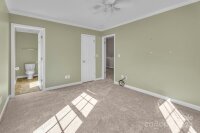
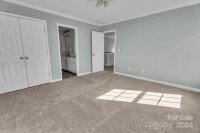
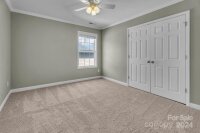
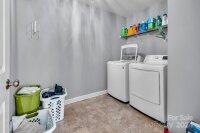
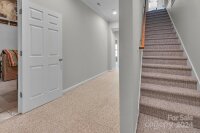
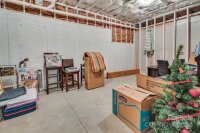
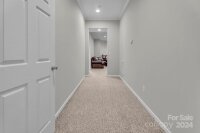
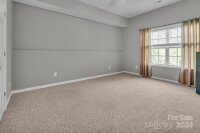
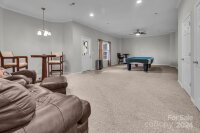
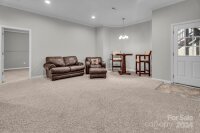

Description
Welcome to this exquisite John Wieland-built home, perfectly situated on a private wooded lot. Offering an exceptional blend of elegance, comfort, and resort-style living. Upon entering, you're greeted by a spacious foyer, with an office to your left—ideal for remote work or personal projects—and a formal dining room accented with elegant molding, perfect for hosting gatherings and special occasions. The heart of the home is the chef’s kitchen, featuring a large island designed for casual dining and socializing. Flowing seamlessly from the kitchen is a cozy breakfast area and a bright, open family room. This space boasts a gas-log fireplace with custom built-ins, creating a warm and inviting environment for both everyday living and entertaining. Located in the sought-after Bridgemill community, this home offers more than just a place to live—it provides access to a lifestyle.
Request More Info:
| Details | |
|---|---|
| MLS#: | 4189514 |
| Price: | $824,900 |
| Square Footage: | 5,275 |
| Bedrooms: | 5 |
| Bathrooms: | 4 Full, 1 Half |
| Acreage: | 0.25 |
| Year Built: | 2006 |
| Waterfront/water view: | No |
| Parking: | Driveway,Attached Garage |
| HVAC: | Forced Air,Natural Gas,Zoned |
| HOA: | $330 / Quarterly |
| Basement: | Utility Room |
| Main level: | Dining Area |
| Upper level: | Primary Bedroom |
| Schools | |
| Elementary School: | Indian Land |
| Middle School: | Indian Land |
| High School: | Indian Land |





























