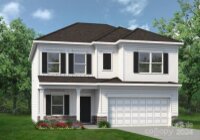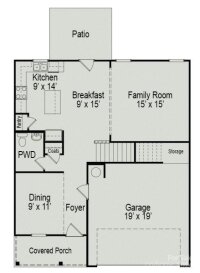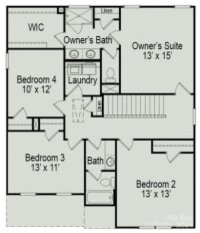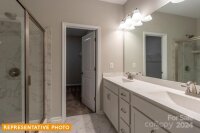
| 4 BR | 2.1 BTH | 2,053 SQFT | 0.14 ACRES |


















Description
Live your best life at Orchard Creek in the Coleman plan featuring a 4 bedroom, 2.5 bath open concept floor plan efficiently designed just for you. The foyer guides you effortlessly to the spacious family room, breakfast area, and kitchen. The Kitchen boasts quartz countertops; large single bowl stainless steel sink; stylish pendant lighting, electric stainless steel appliances, 42" cabinets decorated with crown molding, tile back splash, and a pantry. The second-floor spacious owner's suite is tucked away with a private owner's bath including dual vanities, a large shower and massive walk-in closet. Also on the second level you will find three additional bedrooms, a full bath and a laundry room. At Orchard Creek, homeowners will enjoy a seamless blend of suburban life all within minutes of Uptown Charlotte, Concord Mills Mall, and the University area.
Request More Info:
| Details | |
|---|---|
| MLS#: | 4123237 |
| Price: | $410,505 |
| Square Footage: | 2,053 |
| Bedrooms: | 4 |
| Bathrooms: | 2 Full, 1 Half |
| Acreage: | 0.14 |
| Year Built: | 2024 |
| Waterfront/water view: | No |
| Parking: | Driveway,Attached Garage,Garage Faces Front |
| HVAC: | Electric,Heat Pump |
| HOA: | $720 / Annually |
| Main level: | Family Room |
| Upper level: | Laundry |
| Schools | |
| Elementary School: | Reedy Creek |
| Middle School: | Northridge |
| High School: | Rocky River |

















