
| 3 BR | 2.1 BTH | 2,796 SQFT | 0.61 ACRES |
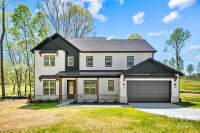
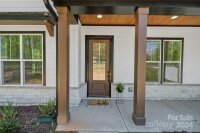
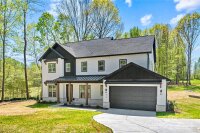
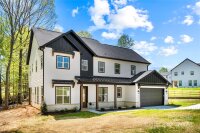
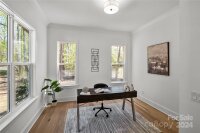
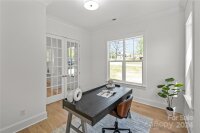
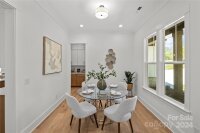
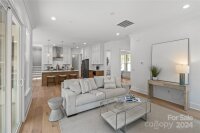
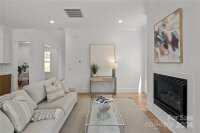
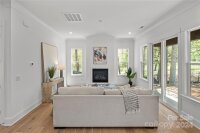
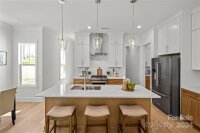
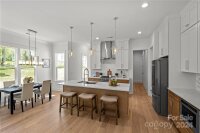
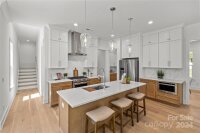
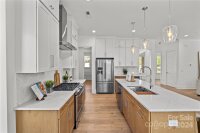
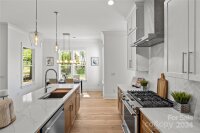
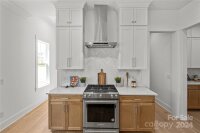
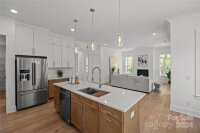
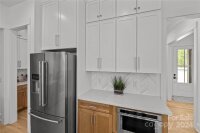
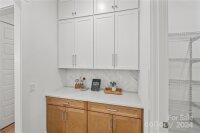
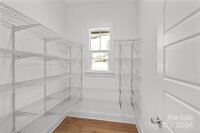
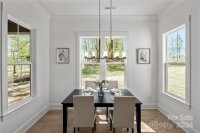
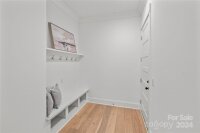
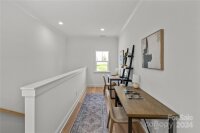
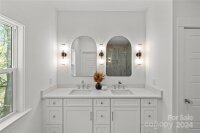
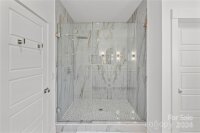
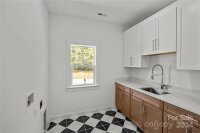
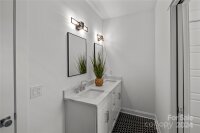
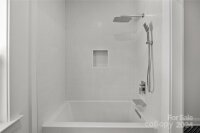
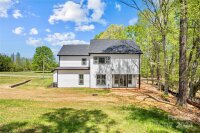
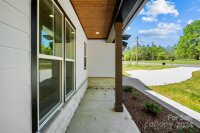
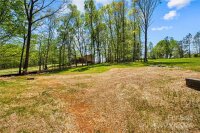
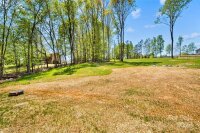
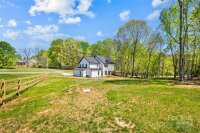
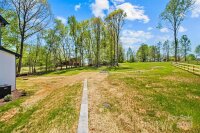
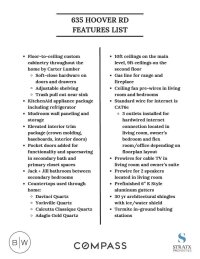
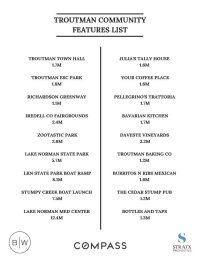
Description
The Chestnut floor plan makes good living great. A rocking chair porch welcomes you inside where a versatile flex space is perfect for a home office/homework area. Pass the formal dining room and go through the butler’s pantry to the kitchen with an oversized walk-in pantry. A large island looks onto the light-filled living room with 10ft ceilings, where you’ll enjoy making memories. Tucked in the rear of the home is the staircase leading to the loft, 2 spacious secondary bedrooms, shared bath, and laundry room. The upstairs bathrooms and laundry room showcase exceptional tile work seemingly combining functionality with artistic elegance. The primary en suite is complete with dual closets, a double sink vanity and spa-like oversized shower. This home is located in the charming town of Troutman offering easy commutes to Mooresville, Statesville, Charlotte, Lake Norman, and Winston-Salem. With a builder-funded interest rate buy down, via our preferred lender, this dream home can be yours
Request More Info:
| Details | |
|---|---|
| MLS#: | 4130405 |
| Price: | $657,000 |
| Square Footage: | 2,796 |
| Bedrooms: | 3 |
| Bathrooms: | 2 Full, 1 Half |
| Acreage: | 0.61 |
| Year Built: | 2023 |
| Waterfront/water view: | No |
| Parking: | Attached Garage |
| HVAC: | Electric,Forced Air |
| Main level: | Living Room |
| Upper level: | Laundry |
| Schools | |
| Elementary School: | Troutman |
| Middle School: | Troutman |
| High School: | South Iredell |



































