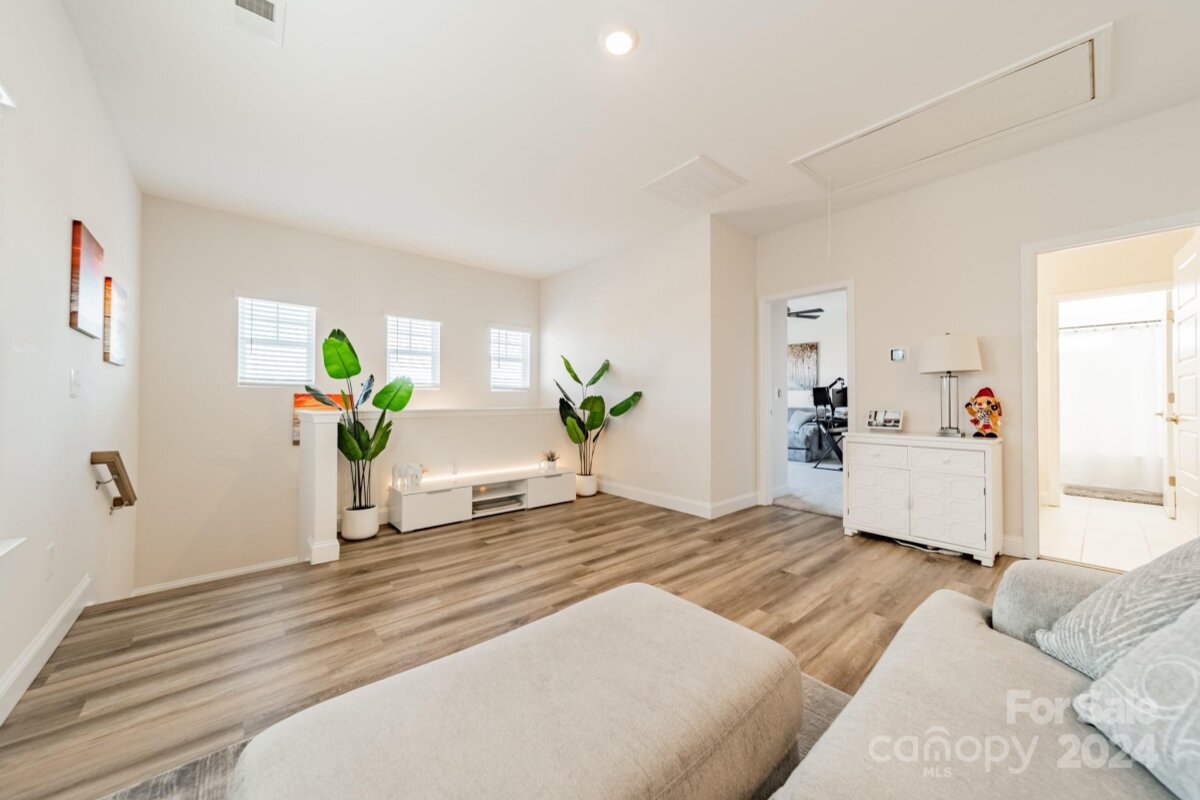
| 4 BR | 3.1 BTH | 2,587 SQFT | 0.12 ACRES |
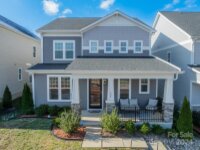
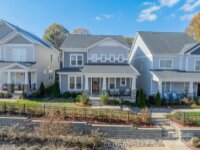
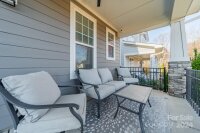
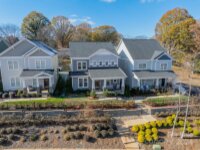
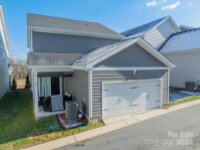
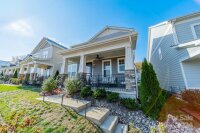
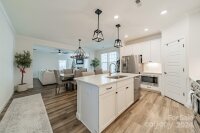
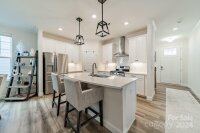
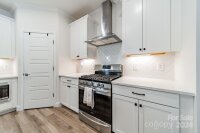
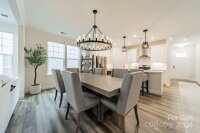
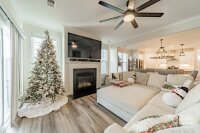
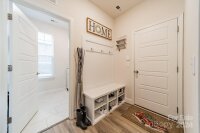
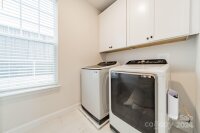
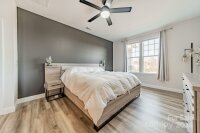
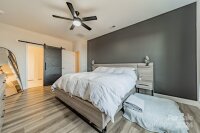
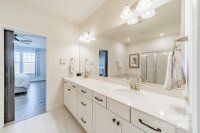
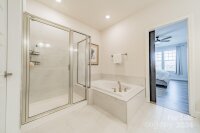

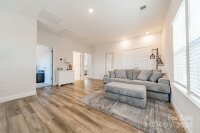
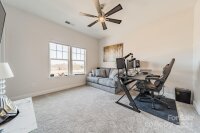
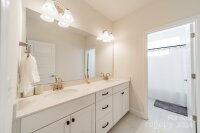
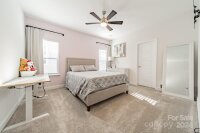
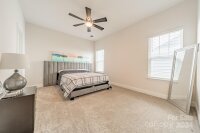
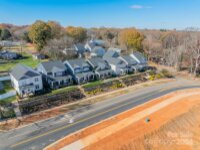
Description
Welcome to this stunning home in Vermillion! Home features four parking spots, two in the garage and two in the alley way. Look no further for your dream home in desirable Huntersville. The kitchen is a true centerpiece, featuring white shaker cabinets, quartz countertops, a stainless steel hood, gas range, spacious island, and a walk-in pantry - perfect for cooking and entertaining. A drop-zone and large laundry room off the 2-car garage add convenience. The living room, complete with a cozy gas fireplace, opens to a covered back patio ideal for relaxing. The main-level primary suite offers a soaking tub, dual vanities, and a walk-in closet. Upstairs, find three bedrooms, two baths, and a versatile bonus room with extra storage. Enjoy Vermillion’s community amenities!
Request More Info:
| Details | |
|---|---|
| MLS#: | 4202499 |
| Price: | $519,999 |
| Square Footage: | 2,587 |
| Bedrooms: | 4 |
| Bathrooms: | 3 Full, 1 Half |
| Acreage: | 0.12 |
| Year Built: | 2022 |
| Waterfront/water view: | No |
| Parking: | Attached Garage |
| HVAC: | Central,Heat Pump |
| HOA: | $550 / Annually |
| Main level: | Primary Bedroom |
| Schools | |
| Elementary School: | Blythe |
| Middle School: | J.M. Alexander |
| High School: | North Mecklenburg |

















