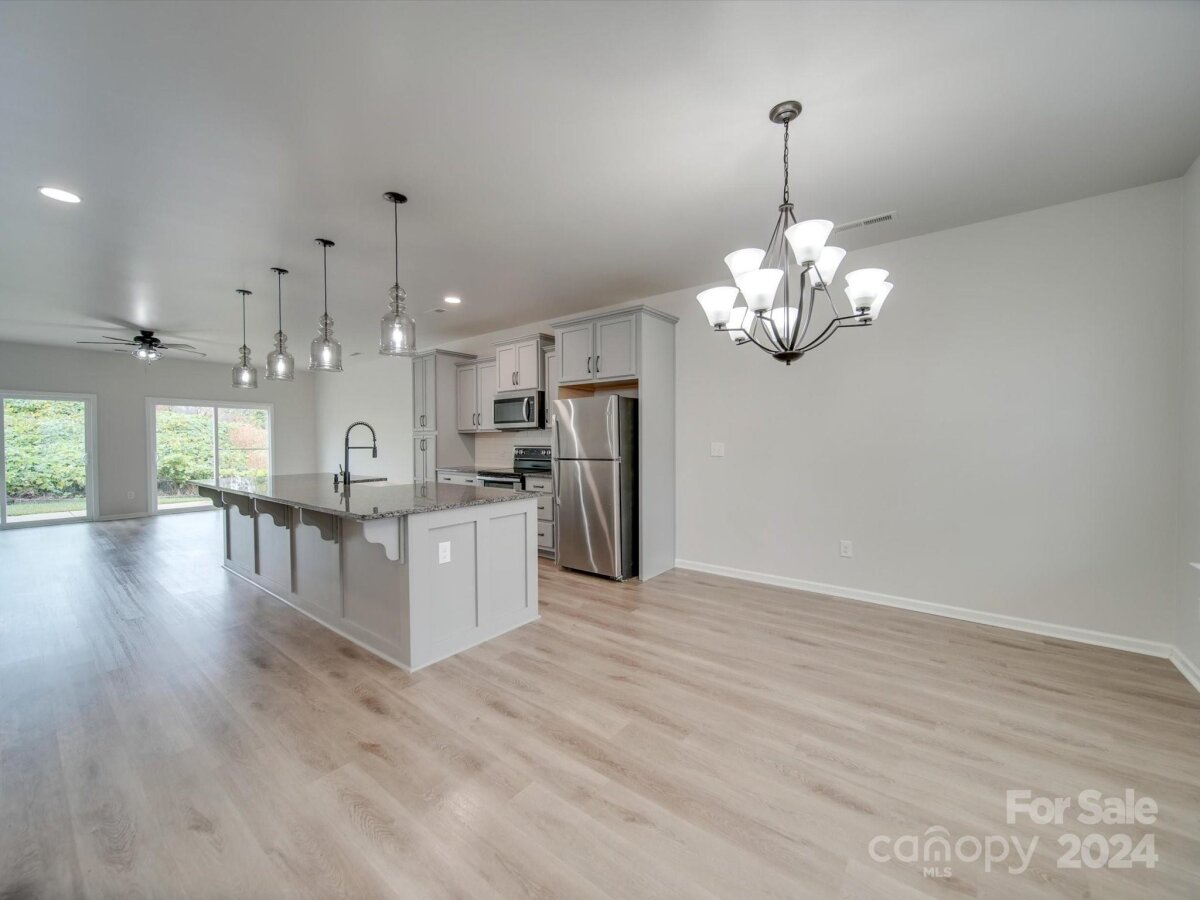
| 3 BR | 2.1 BTH | 2,482 SQFT | 0.14 ACRES |
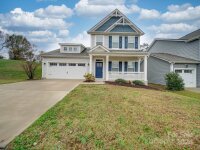
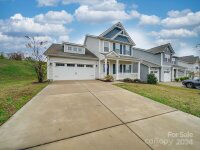
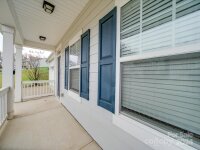
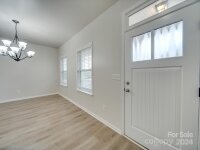
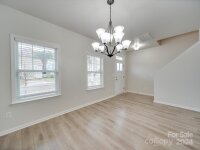

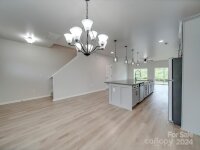

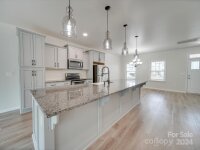
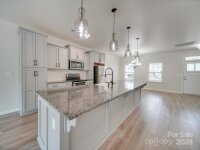

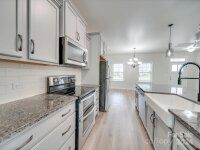
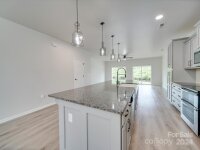

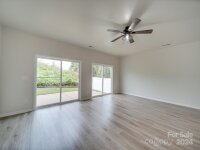
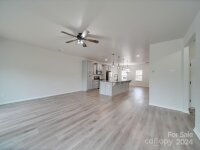
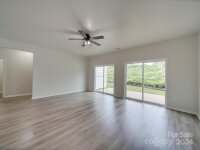
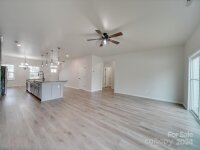

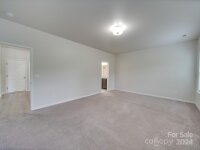
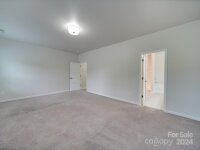
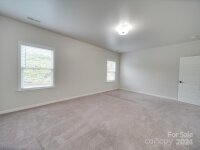

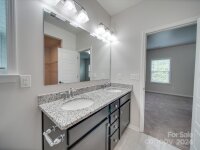

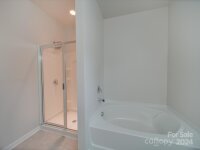
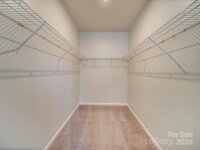
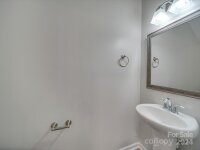
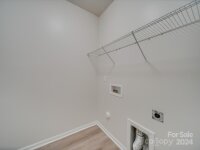
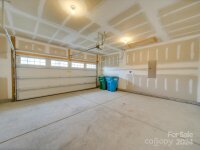
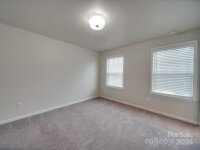
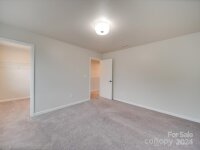
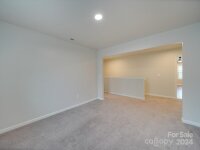
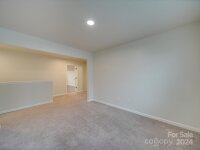
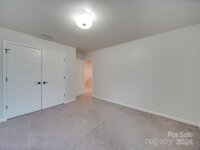
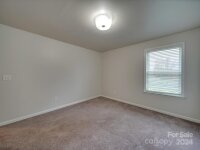
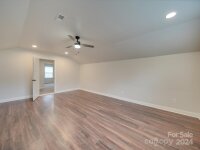
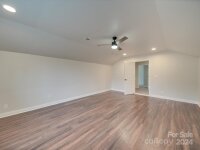
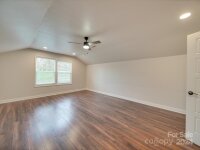
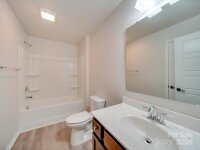
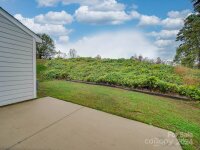
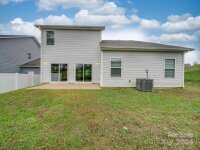
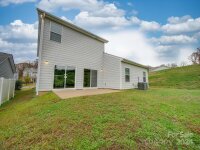
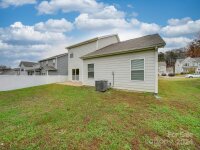
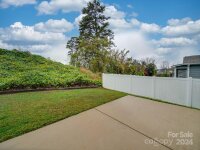
Description
Welcome to 5065 Thomasville Drive in Belmont, NC! This beautifully designed home offers a spacious and functional layout. The main level features durable LVP flooring throughout most of the space, with a bright and airy kitchen boasting gray cabinetry, a farm sink, a large center island, and stainless steel appliances, including a double oven and refrigerator. The main-level primary suite offers a luxurious bath with a garden tub, separate shower, double sinks, and a generous walk-in closet. Upstairs, you'll find two secondary bedrooms, a loft, and a bonus room—perfect for additional living space. The serene backyard is private, bordered by hills for added seclusion. Located just a 5-minute drive to I-85 and with nearby shopping and dining, this home combines comfort and convenience. Don't miss out on this perfect blend of style and practicality in a prime location!
Request More Info:
| Details | |
|---|---|
| MLS#: | 4201703 |
| Price: | $445,000 |
| Square Footage: | 2,482 |
| Bedrooms: | 3 |
| Bathrooms: | 2 Full, 1 Half |
| Acreage: | 0.14 |
| Year Built: | 2019 |
| Waterfront/water view: | No |
| Parking: | Attached Garage,Garage Door Opener,Garage Faces Front |
| HVAC: | Central,Electric,Heat Pump |
| HOA: | $263 / Annually |
| Main level: | Kitchen |
| Upper level: | Bonus Room |
| Schools | |
| Elementary School: | McAdenville |
| Middle School: | Holbrook |
| High School: | Stuart W Cramer |







