
| 4 BR | 3.1 BTH | 3,246 SQFT | 0.17 ACRES |
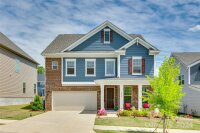
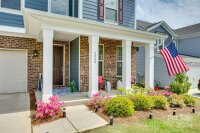
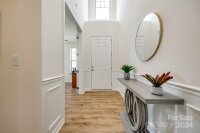
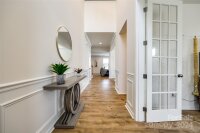
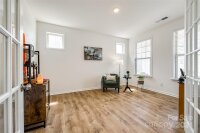
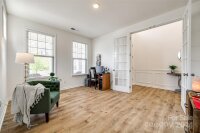
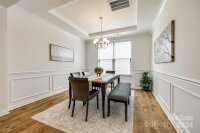
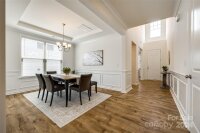
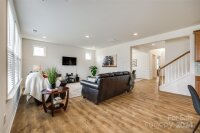
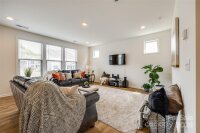
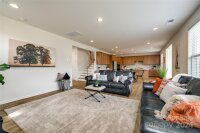
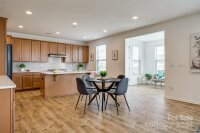
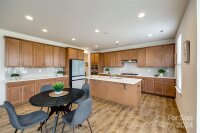
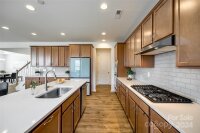
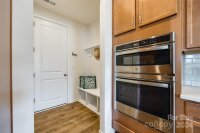
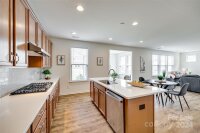
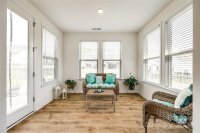
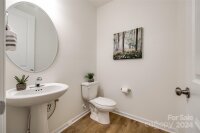
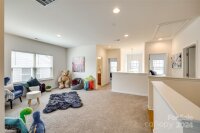
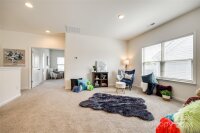
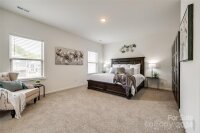
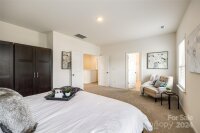
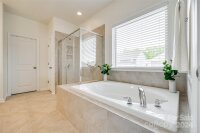
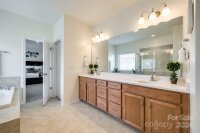
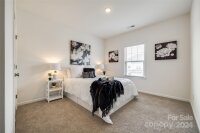
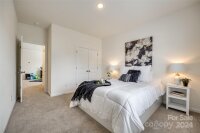
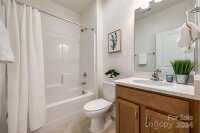
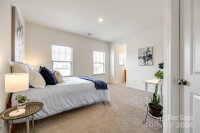
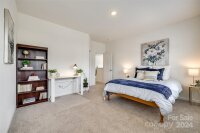
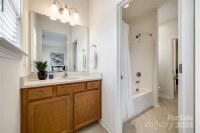
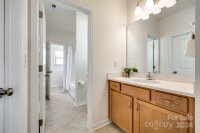
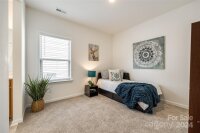
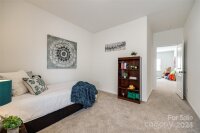
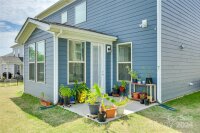
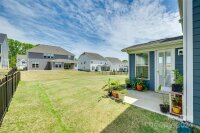
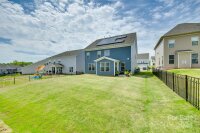
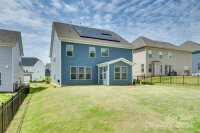
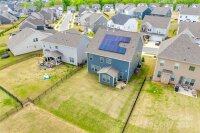
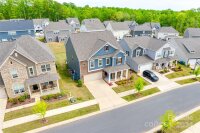
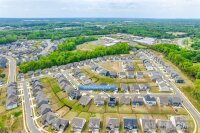
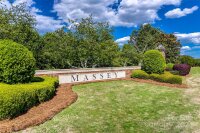
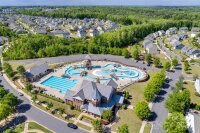
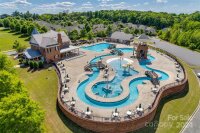
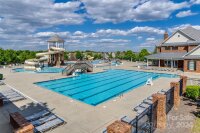
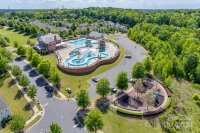
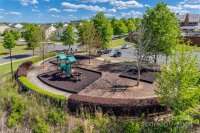
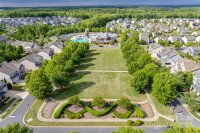
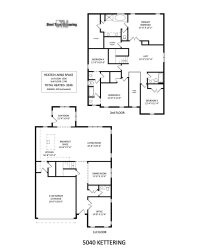
Description
Impeccable Somerset floor plan, meticulously maintained and better than new! Step into a serene design, with neutral finishes, a very open floor plan with lots of windows and natural light. This gorgeous property offers an office with French doors, spacious tray ceiling dining room with wainscoting and an open kitchen with an island, ample cabinet space and breakfast area. Upstairs we have a split floor plan with a large loft centrally located. The Primary Suite has a spacious bedroom, a double vanity bathroom with a garden tub and shower, and an oversized walk-in closet. Beautiful upgrades include: all Revwood flooring on main level, full oak treads, quartz countertops throughout the home, amazing sunroom off the kitchen, drop zone at garage entrance, prewire for audio, pendants and ceiling fans, to name a few. Seller owned solar panels installed in 2023. Road in this section still private. Developer to complete final work and turn over to county per HOA. $500 capital contribution.
Request More Info:
| Details | |
|---|---|
| MLS#: | 4128019 |
| Price: | $715,000 |
| Square Footage: | 3,246 |
| Bedrooms: | 4 |
| Bathrooms: | 3 Full, 1 Half |
| Acreage: | 0.17 |
| Year Built: | 2022 |
| Waterfront/water view: | No |
| Parking: | Attached Garage |
| HVAC: | Natural Gas |
| HOA: | $525 / Semi-Annually |
| Main level: | Dining Room |
| Upper level: | Bathroom-Full |
| Schools | |
| Elementary School: | Dobys Bridge |
| Middle School: | Forest Creek |
| High School: | Catawba Ridge |















































