
| 6 BR | 6.2 BTH | 6,964 SQFT | 0.68 ACRES |
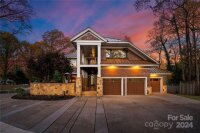
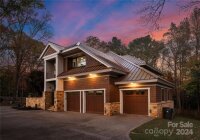
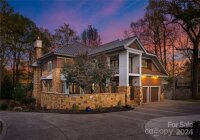
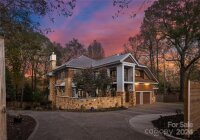
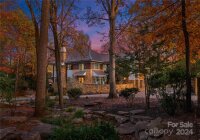
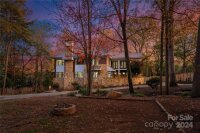
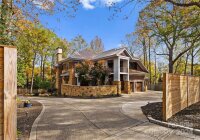
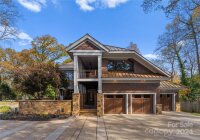
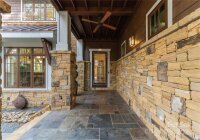
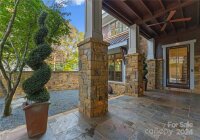
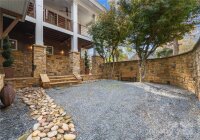
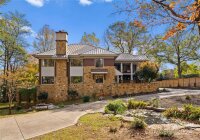
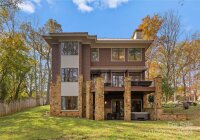
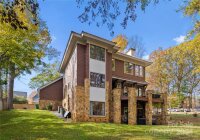
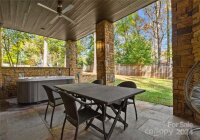
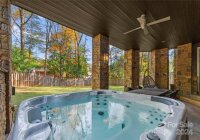
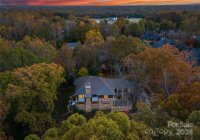
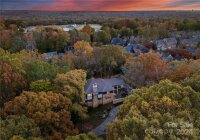
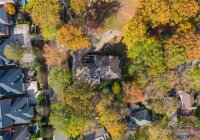
Description
Exceptional Custom Home Designed by Renowned Architect Harry Schrader. Nestled in the heart of South Park, this one-of-a-kind 6BR/6BA/2HB residence embodies timeless craftsman design with contemporary flair. Designed for luxury and functionality, this home boasts abundant custom windows that showcase private wooded views. Brazilian cherrywood floors, and stack stone accents throughout. The sleek, modern kitchen features an oversized quartz island, Viking appliances, & custom Lutron lighting, perfect for both everyday living and entertaining. The open floor plan flows seamlessly to multiple terraces & courtyards, while the fully finished basement is a haven of relaxation, complete with a bar, wine storage, media room, workout area, and spa-inspired bath with sauna and steam shower. A brand-new metal roof and high-privacy fence surround the large private lot. Conveniently located to South Park’s premier shopping, dining, & top rated schools. This home is truly a masterpiece of design.
Request More Info:
| Details | |
|---|---|
| MLS#: | 4209035 |
| Price: | $2,499,999 |
| Square Footage: | 6,964 |
| Bedrooms: | 6 |
| Bathrooms: | 6 Full, 2 Half |
| Acreage: | 0.68 |
| Year Built: | 2003 |
| Waterfront/water view: | No |
| Parking: | Driveway,Attached Garage,Garage Faces Front,Keypad Entry,Parking Space(s) |
| HVAC: | Forced Air,Natural Gas,Zoned |
| Exterior Features: | Hot Tub |
| Basement: | Bar/Entertainment |
| Main level: | Mud |
| Upper level: | Bedroom(s) |
| Schools | |
| Elementary School: | Sharon |
| Middle School: | Carmel |
| High School: | South Mecklenburg |


















