
| 5 BR | 3.2 BTH | 3,752 SQFT | 0.51 ACRES |
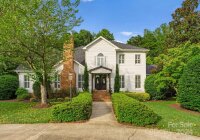
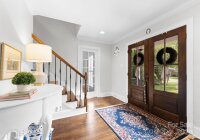
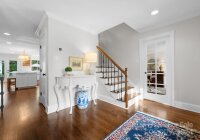
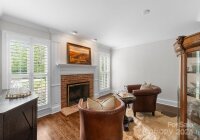
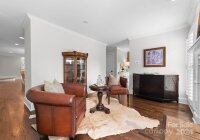
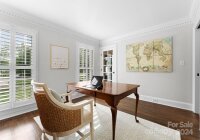
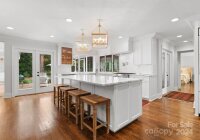
Description
Beautifully renovated home in downtown Davidson offering the perfect balance of sophistication and functionality with an abundance of natural light, custom features and an open floor plan. The entry foyer leads to a formal living room with fireplace, an office, and a spacious bonus room adjacent to the kitchen and great room. The chef's kitchen boasts custom cabinets, six-burner gas stove, double oven, large island and Calcutta Gold Marble counters with pass-through windows to both the rear patio and the large screened porch. A walk-in pantry with a second refrigerator, sink, and extra storage makes entertaining easy. The main-level owner's suite provides a serene retreat featuring a stunning ensuite bathroom and walk-in closet. Upstairs is a bonus room, 3 bedrooms and 2 full baths. A finished living space with a half bathroom above the garage features a separate entrance and can be transformed into a studio apt. Easy access to the greenway, restaurants and main street-it's a must-see!
Request More Info:
| Details | |
|---|---|
| MLS#: | 4164654 |
| Price: | $2,200,000 |
| Square Footage: | 3,752 |
| Bedrooms: | 5 |
| Bathrooms: | 3 Full, 2 Half |
| Acreage: | 0.51 |
| Year Built: | 1990 |
| Waterfront/water view: | No |
| Parking: | Driveway,Garage Faces Side |
| HVAC: | Central |
| Main level: | Kitchen |
| Upper level: | Bathroom-Full |
| 2nd Living Quarters: | 2nd Living Quarters |
| Schools | |
| Elementary School: | Davidson K-8 |
| Middle School: | Davidson K-8 |
| High School: | William Amos Hough |






