
| 5 BR | 4 BTH | 3,980 SQFT | 0.62 ACRES |
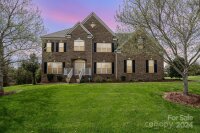
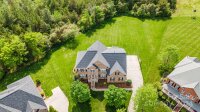
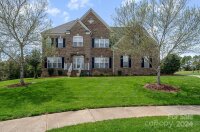
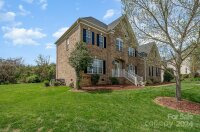
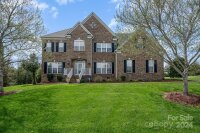
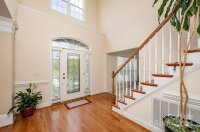
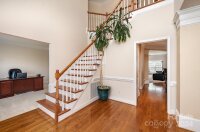
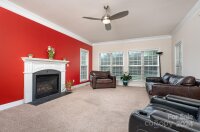
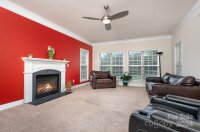
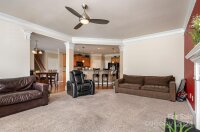
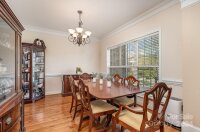
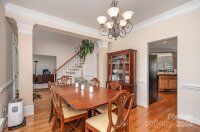
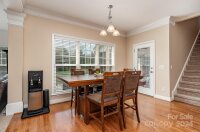
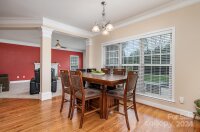
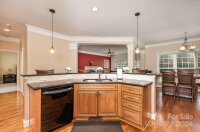
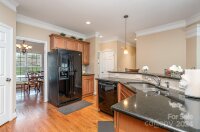
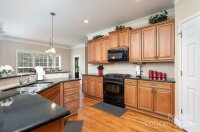
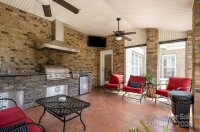
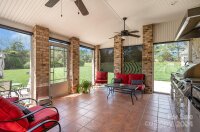
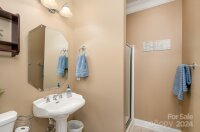
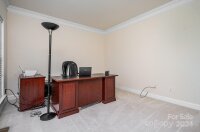
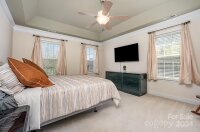
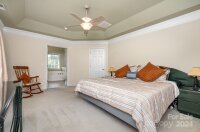
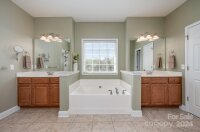
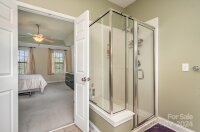
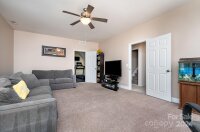
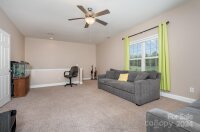
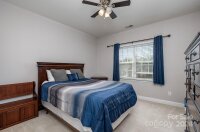
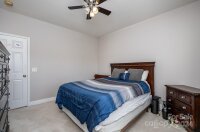
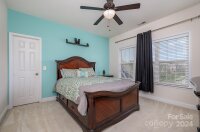
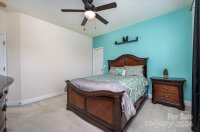
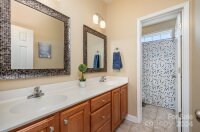
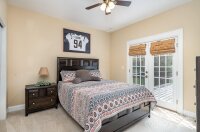
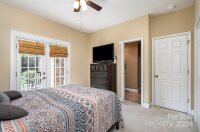
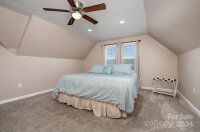
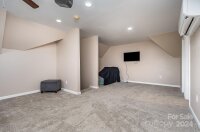
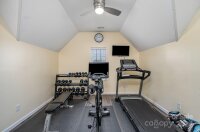
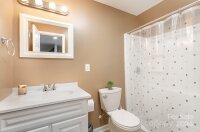
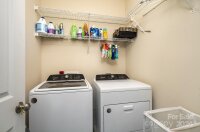
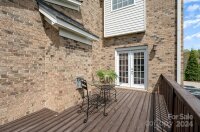
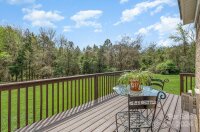
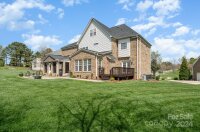
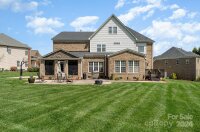
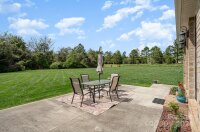
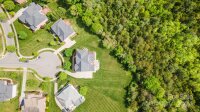
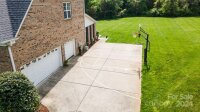
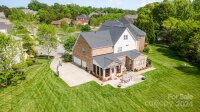
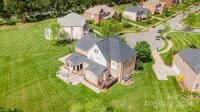
Description
Home boast formal living that can double as an office, formal dining, 2 story foyer graced by beautiful staircase, with exposed hardwood treads. Open kitchen with raised 4/5 seater breakfast bar, marble countertops with gracious 42 inch cabinets, separate pantry and large breakfast nook. Enjoy family time in the oversized family room w. gas logs fireplace off kitchen or slip away to the covered 3 seasons room with full outdoor kitchen. First floor bedroom, perfect for in-law suite, includes a separate, private deck and peaceful outdoor retreat. Ample Primary with separate dual vanity bath, soaker tub, separate shower, and walk-in closet in suite. Oversized secondary bedrooms and spacious closets throughout. 2nd staircase leads to oversized bonus room, connected to flex room or 6th bedroom. Third floor private suite with full bath, new carpeting, and full bath is a must see.
Request More Info:
| Details | |
|---|---|
| MLS#: | 4130262 |
| Price: | $821,900 |
| Square Footage: | 3,980 |
| Bedrooms: | 5 |
| Bathrooms: | 4 Full |
| Acreage: | 0.62 |
| Year Built: | 2006 |
| Waterfront/water view: | No |
| Parking: | Driveway,Attached Garage,Garage Faces Side |
| HVAC: | Floor Furnace |
| Exterior Features: | Outdoor Kitchen |
| HOA: | $275 / Semi-Annually |
| Main level: | Dining Area |
| Upper level: | Primary Bedroom |
| Schools | |
| Elementary School: | Unspecified |
| Middle School: | Unspecified |
| High School: | Unspecified |















































