| 4 BR | 3.1 BTH | 2,732 SQFT | 0.35 ACRES |
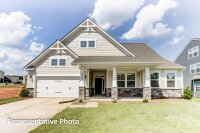
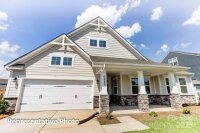
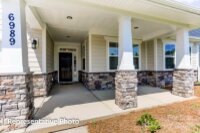
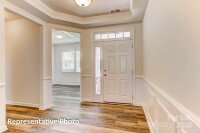
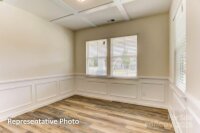
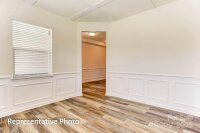
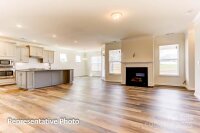
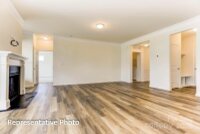
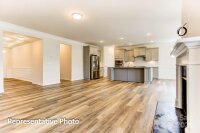
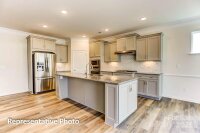
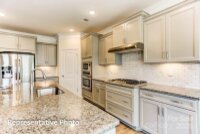
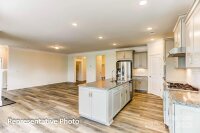
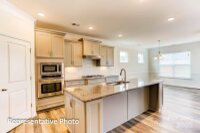
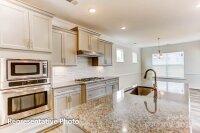
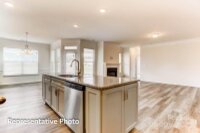
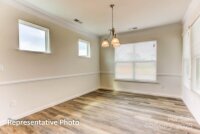
Description
This is a proposed listing for a to-be-built home. Build your dream home in this gorgeous new community! The Sullivan Plan is a ranch with optional second floor bed/bath and loft OR unfinished storage space. The large Designer kitchen opens right into the family room & breakfast area for an amazing hosting experience. Make it your own by selecting cabinet color and hardware as well as stunning Quartz countertops, tile backsplash, and stainless-steel appliances including gas range with designer range hood, and wall-oven. The main level also features an office, spacious primary bedroom & primary bath, optional powder room, mud room, and laundry room. Make your own oasis in the primary bath with features such as a Luxury Shower, separate sinks, large walk-in-closet and more! Other exciting features that can be selected in this home include built-in drop zone, Trim packages, modern finishes, Kitchen undercabinet lighting, EVP flooring, composite stair treads and more!
Request More Info:
| Details | |
|---|---|
| MLS#: | 4211992 |
| Price: | $577,800 |
| Square Footage: | 2,732 |
| Bedrooms: | 4 |
| Bathrooms: | 3 Full, 1 Half |
| Acreage: | 0.35 |
| Year Built: | 2025 |
| Waterfront/water view: | No |
| Parking: | Driveway,Attached Garage,Garage Door Opener,Garage Faces Front |
| HVAC: | Forced Air,Natural Gas |
| HOA: | $50 / Monthly |
| Main level: | Bedroom(s) |
| Upper level: | Bathroom-Full |
| Schools | |
| Elementary School: | Waxhaw |
| Middle School: | Parkwood |
| High School: | Parkwood |















