
| 4 BR | 2.1 BTH | 2,734 SQFT | 0.43 ACRES |
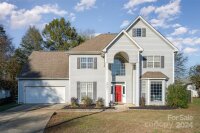
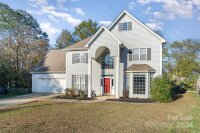
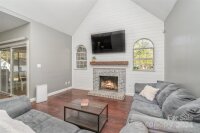
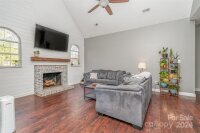
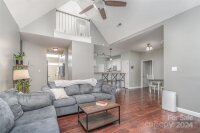
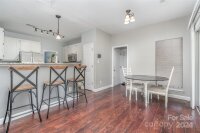
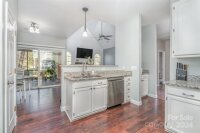
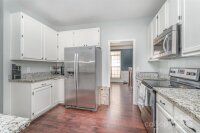
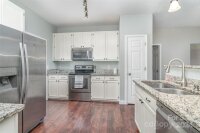
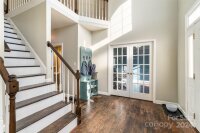
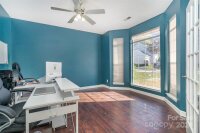
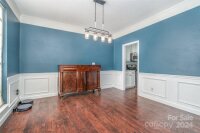
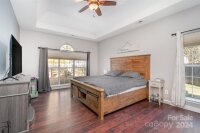
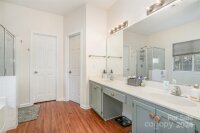
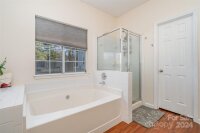
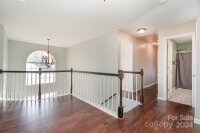
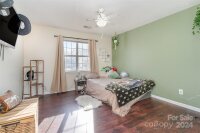
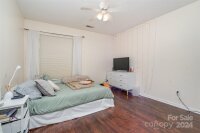
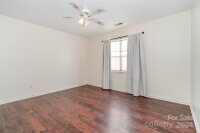
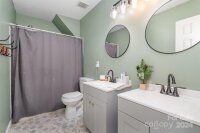
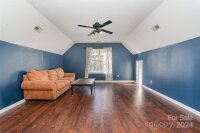
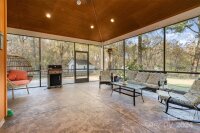
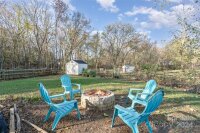
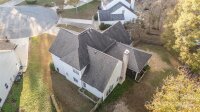
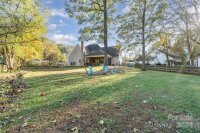
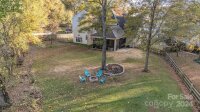
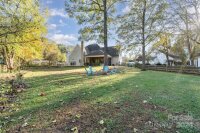
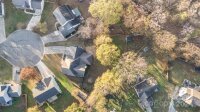
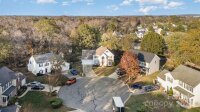
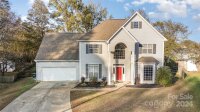
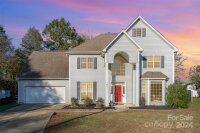
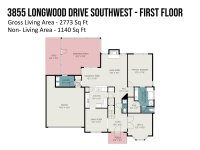
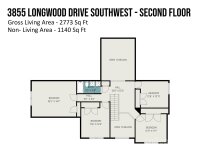
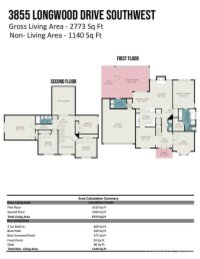
Description
Come check out this beautiful, cul-de-sac home in Concord, which perfectly blends both, plus offers a lovely outdoor space. With a large, open floor plan and cathedral ceiling, this place feels spacious and inviting. The main floor also offers a formal dining room, breakfast nook, and a dedicated office space. Included on the main floor is the primary bedroom with an ensuite bathroom and laundry room. Upstairs, offers an open loft, three additional bedrooms, and a large flex space. And while the indoor space is amazing, the outdoor area is definitely our favorite part. If you love the outdoors, the massive screened porch with vaulted ceilings will be a dream—perfect for entertaining or relaxing and soaking in the gorgeous NC fall weather. The nearly half-acre lot backs up to a creek, with a fenced backyard that includes two fenced garden areas, raised beds, a new storage shed, and mature trees. This home has all the space you’re looking for inside and out—don’t miss it!
Request More Info:
| Details | |
|---|---|
| MLS#: | 4197628 |
| Price: | $424,599 |
| Square Footage: | 2,734 |
| Bedrooms: | 4 |
| Bathrooms: | 2 Full, 1 Half |
| Acreage: | 0.43 |
| Year Built: | 1995 |
| Waterfront/water view: | No |
| Parking: | Driveway,Attached Garage |
| HVAC: | Forced Air,Natural Gas |
| Exterior Features: | Fire Pit |
| HOA: | $125 / Annually |
| Main level: | Flex Space |
| Upper level: | Loft |
| Schools | |
| Elementary School: | Pitts School |
| Middle School: | Roberta Road |
| High School: | Jay M. Robinson |

































