
| 4 BR | 4.1 BTH | 4,456 SQFT | 0.43 ACRES |
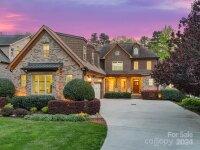
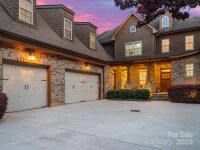
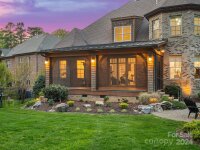
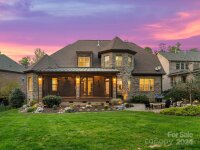
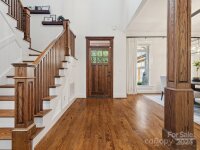
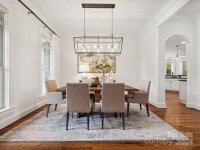
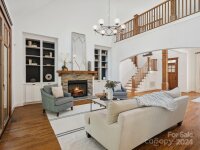
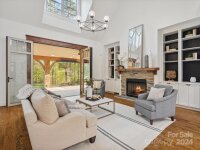
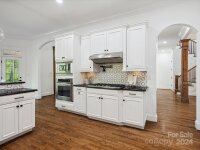
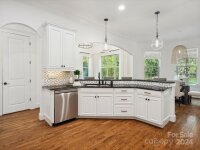
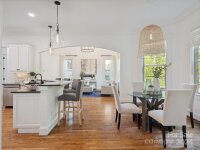
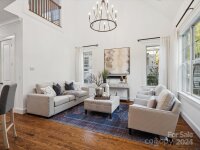
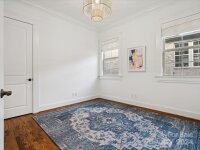
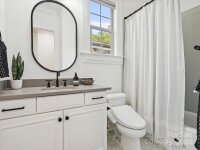
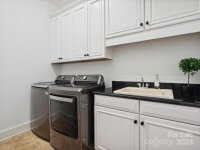
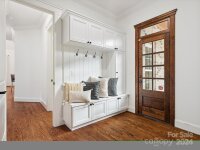
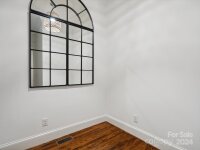
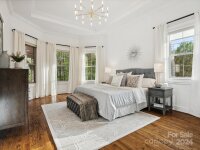
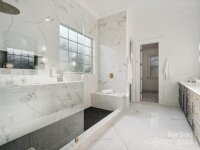
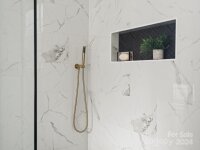
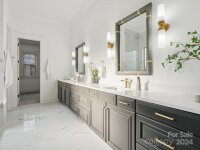
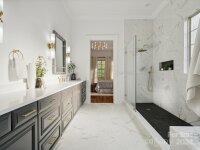
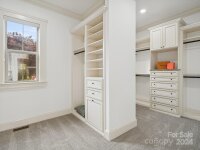
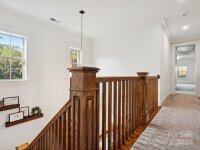
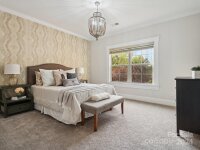
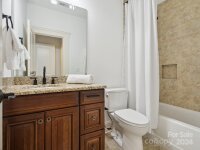
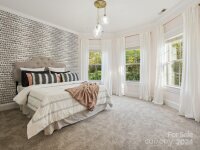
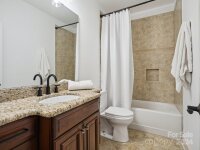
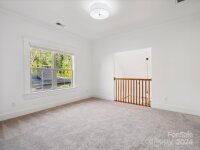
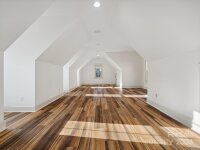
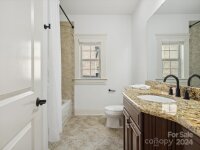
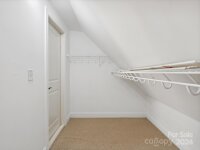
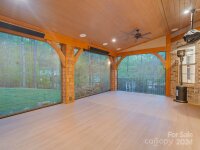
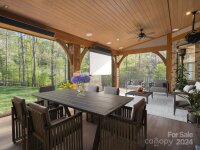
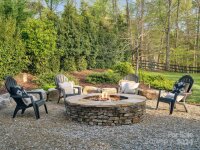
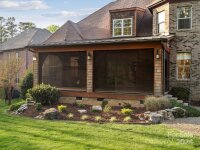
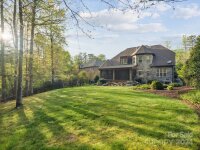
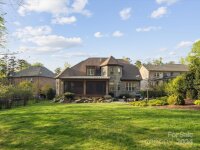
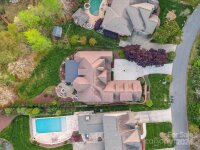
Description
Gorgeous custom home in private enclave. Situated in the heart of S. Charlotte, the attention to detail is evident from moment you set eyes on it, cedar shingle cladding punctuate dormers + woodwork trim the exterior. The same sumptuous elegance continues in the foyer where warm wood floors, beautiful wood railing + wainscoting give the interior a substantive feel.In the family room you immediately see bifold wood doors that open up to enormous screened porch. The floor plan provides the primary on the main floor + an additional bed + bath. Upstairs you'll find two additional beds en suite + an enormous bonus that could also be a bedroom as it has it's own bath + closet. Tastefully updated w/new interior paint, carpet, lighting + gorgeous primary bath. The back porch has radiant heat, remote controlled screens + a drop down TV screen + projector for movie nights outdoor. Step off the porch + take a seat around the stone fire pit. Don't miss the updates list in the attachments!
Request More Info:
| Details | |
|---|---|
| MLS#: | 4127846 |
| Price: | $1,465,000 |
| Square Footage: | 4,456 |
| Bedrooms: | 4 |
| Bathrooms: | 4 Full, 1 Half |
| Acreage: | 0.43 |
| Year Built: | 2007 |
| Waterfront/water view: | No |
| Parking: | Driveway,Attached Garage |
| HVAC: | Electric,Natural Gas |
| Exterior Features: | Fire Pit |
| Main level: | Flex Space |
| Upper level: | Bedroom(s) |
| Schools | |
| Elementary School: | Providence Spring |
| Middle School: | Crestdale |
| High School: | Providence |






































