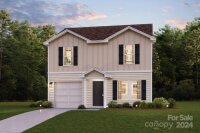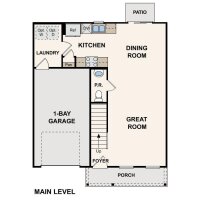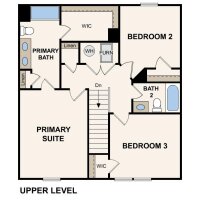
| 3 BR | 2.1 BTH | 1,404 SQFT | 0.31 ACRES |



Description
Prepare to be impressed by this BEAUTIFUL NEW 2-Story Home in the Oak Ridge Community! The desirable Ashton Plan boasts an open concept Kitchen, a Great room, and a charming dining area. The Kitchen has gorgeous cabinets, granite countertops, and Stainless-Steel Steel Appliances (including Range with Microwave and Dishwasher). The 1st floor also features a powder room and laundry room. All bedrooms are upstairs. The primary suite has a private bath with dual vanity sinks. This desirable plan also comes complete with a 1-car garage.
Request More Info:
| Details | |
|---|---|
| MLS#: | 4150146 |
| Price: | $246,490 |
| Square Footage: | 1,404 |
| Bedrooms: | 3 |
| Bathrooms: | 2 Full, 1 Half |
| Acreage: | 0.31 |
| Year Built: | 2024 |
| Waterfront/water view: | No |
| Parking: | Attached Garage |
| HVAC: | Forced Air |
| HOA: | $450 / Annually |
| Main level: | Great Room |
| Upper level: | Bedroom(s) |
| Schools | |
| Elementary School: | Southwest |
| Middle School: | Lexington |
| High School: | Lexington |


