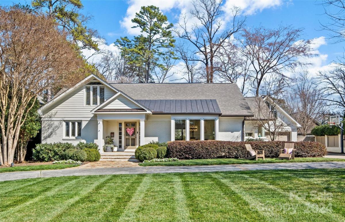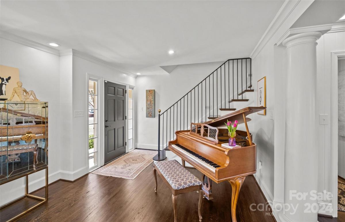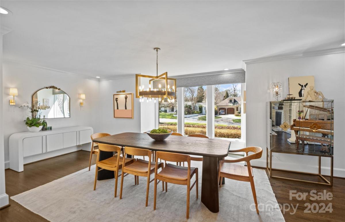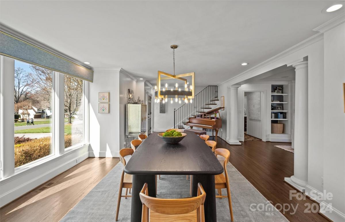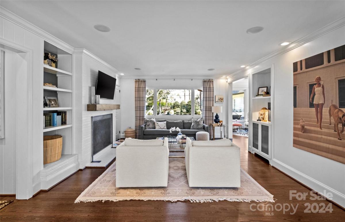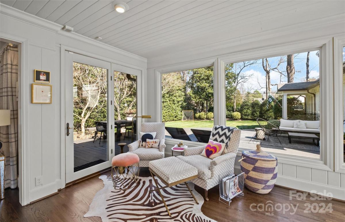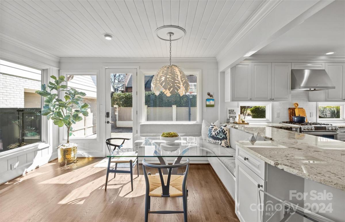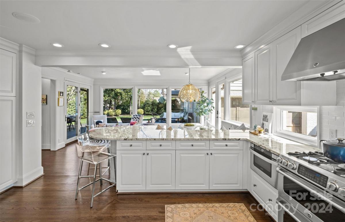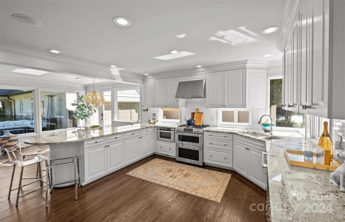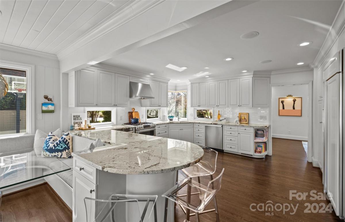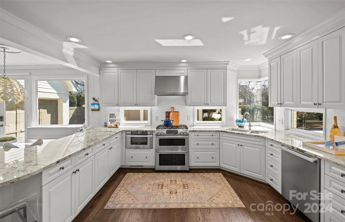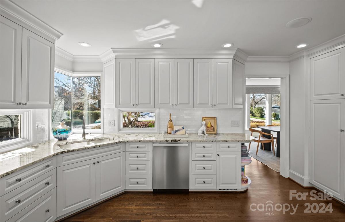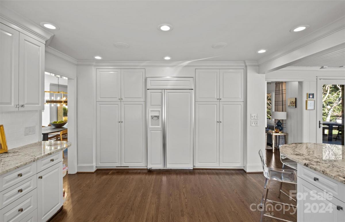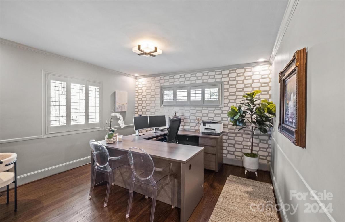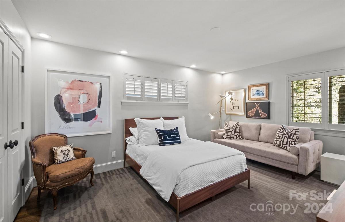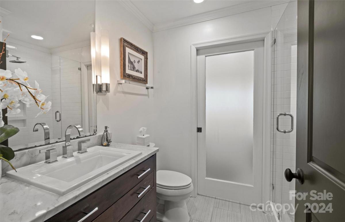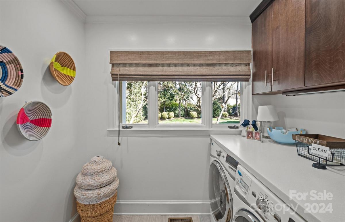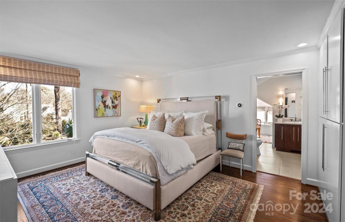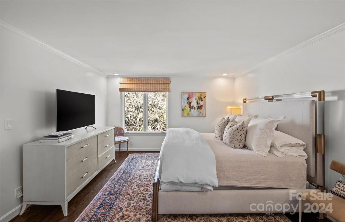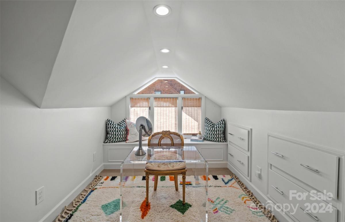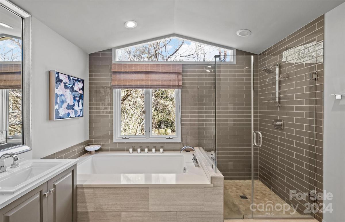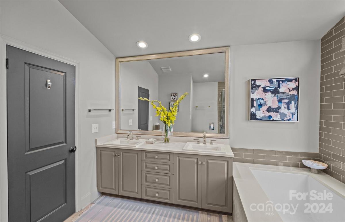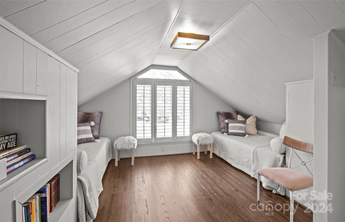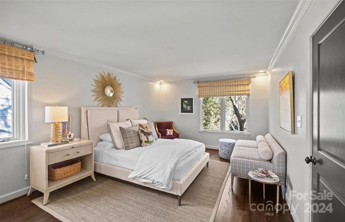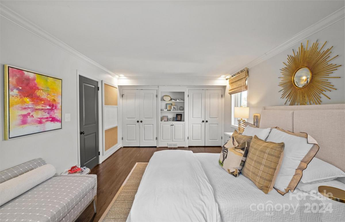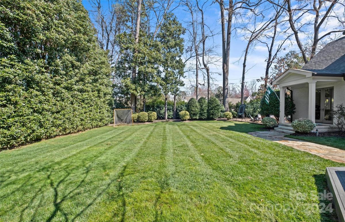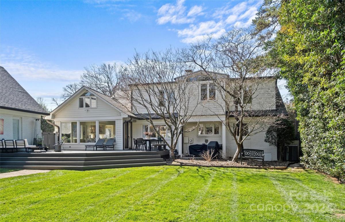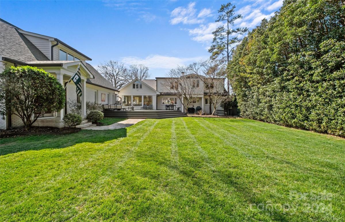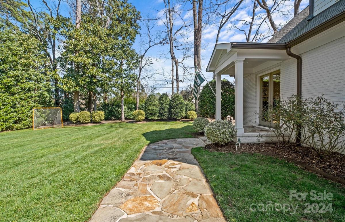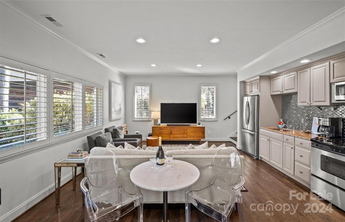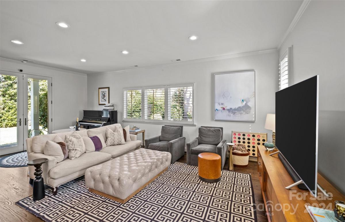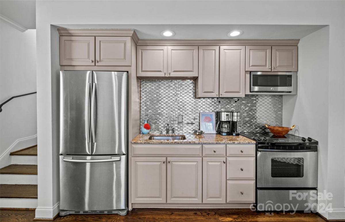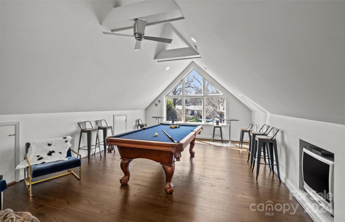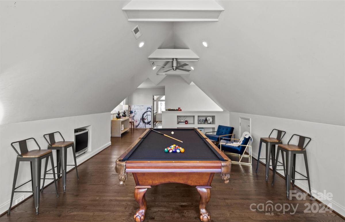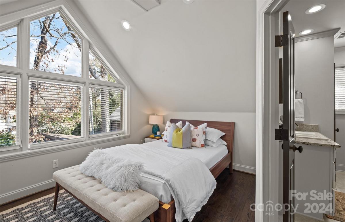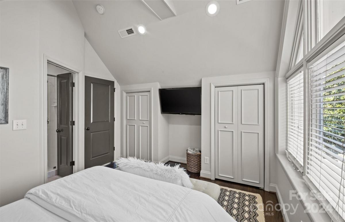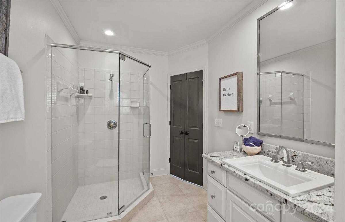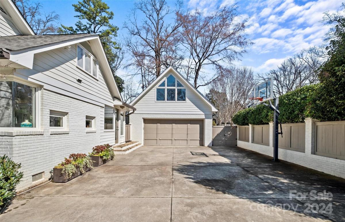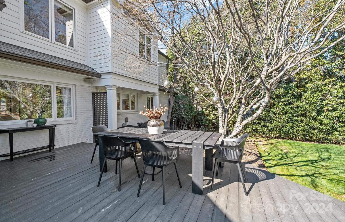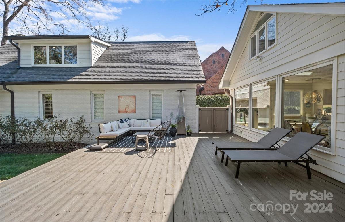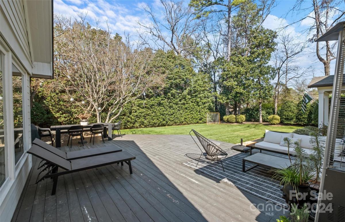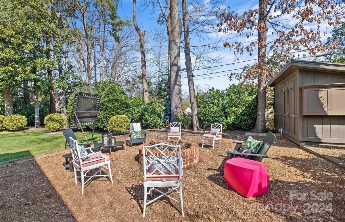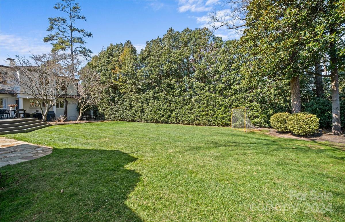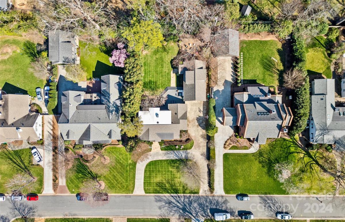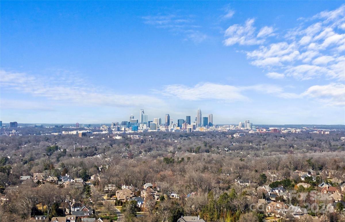
| 6 BR | 4 BTH | 3,053 SQFT | 0.45 ACRES |














































Description
WELCOME TO COTSWOLD! This stylish home boasts incredible curb appeal, circular driveway and sits on a spacious, flat lot. Ideal for both entertaining and daily living, it features custom high-end finishes. The main level flows seamlessly from the large dining room to the living room with fireplace, while the chef’s kitchen opens to a sunny breakfast room. Flexibility abounds with two main level bedrooms, currently utilized as an office and guest room. The upper level hosts the primary suite with ensuite bath, two additional bedrooms and another full bath. The detached two-car garage includes a second living area with kitchen, living area, and upstairs recreational space, along with a bedroom and full bath with laundry closet. Extend entertaining outdoors on the large deck or firepit area overlooking the beautiful private backyard. Ample storage is available in walk-out attic, garage closet, and shed. Convenient to restaurants and shops in the Cotswold area. Easy commute to Uptown.
Request More Info:
| Details | |
|---|---|
| MLS#: | 4110888 |
| Price: | $2,150,000 |
| Square Footage: | 3,053 |
| Bedrooms: | 6 |
| Bathrooms: | 4 Full |
| Acreage: | 0.45 |
| Year Built: | 1954 |
| Waterfront/water view: | No |
| Parking: | Circular Driveway,Driveway,Detached Garage |
| HVAC: | Central |
| Exterior Features: | Fire Pit,In-Ground Irrigation |
| Main level: | Living Room |
| Upper level: | Primary Bedroom |
| 2nd Living Quarters: | Recreation Room |
| Schools | |
| Elementary School: | Eastover |
| Middle School: | Sedgefield |
| High School: | Myers Park |
