
| 3 BR | 2 BTH | 2,227 SQFT | 0.69 ACRES |
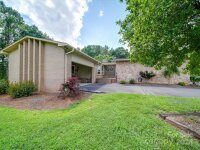
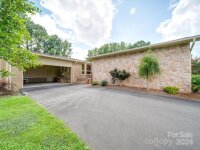
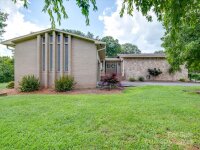
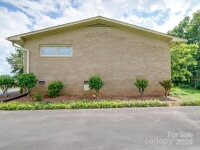
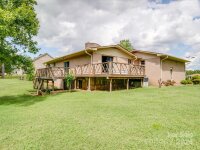


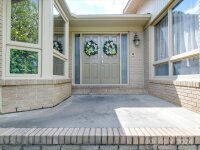
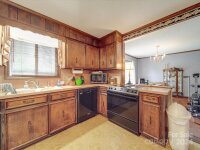
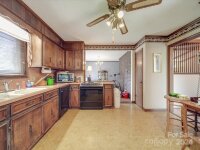
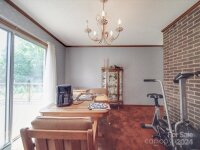
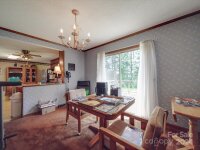
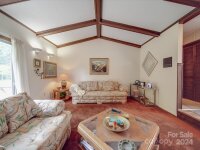
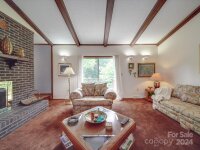
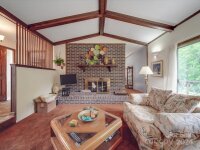
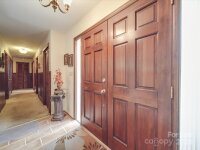
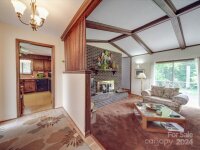
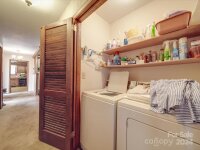
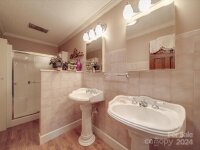
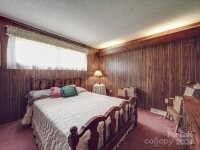
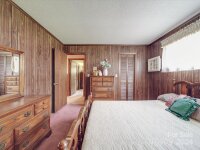
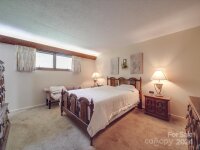
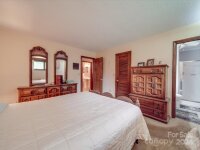
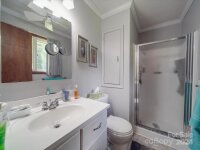
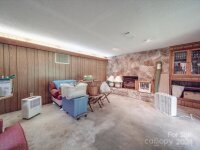
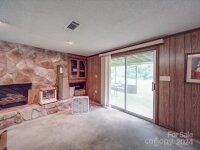
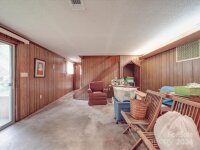
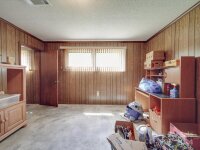
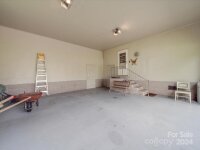
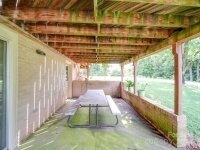
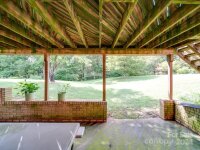
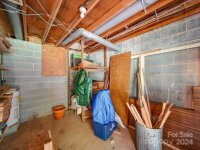
Description
Here is a tastefully designed ranch home with a brick and stone exterior finish. Enjoy the convenience of all Monroe has to offer with quick access to hwy 74 and the ease of a commute by jumping on the 74 Bypass. Potential buyers will also be able to enjoy the amenities of the mixed-use development project at the intersection of Concord Hwy and Ridge Road. When you walk into the beautiful French doors, you’re greeted with the spacious living room boasting a brick, gas log fireplace. The kitchen is semi open to the dining area and contains a breakfast nook that brings in a pleasant amount of natural sunlight. The main floor also contains a coat closet, 3 bedrooms with relaxing indirect lighting, 2 full bathrooms, and laundry closet. The basement recreation room boasts a massive stone veneer, gas log fireplace. There are several water access stubs in the basement for sinks or a wet bar. And the spacious flex room is accompanied with a lovely cedar closet.
Request More Info:
| Details | |
|---|---|
| MLS#: | 4169911 |
| Price: | $450,000 |
| Square Footage: | 2,227 |
| Bedrooms: | 3 |
| Bathrooms: | 2 Full |
| Acreage: | 0.69 |
| Year Built: | 1975 |
| Waterfront/water view: | No |
| Parking: | Attached Carport,Driveway |
| HVAC: | Electric,Natural Gas |
| Basement: | Flex Space |
| Main level: | Dining Room |
| Schools | |
| Elementary School: | Porter Ridge |
| Middle School: | Piedmont |
| High School: | Piedmont |































