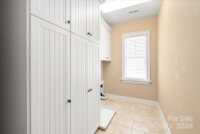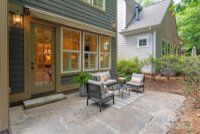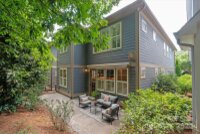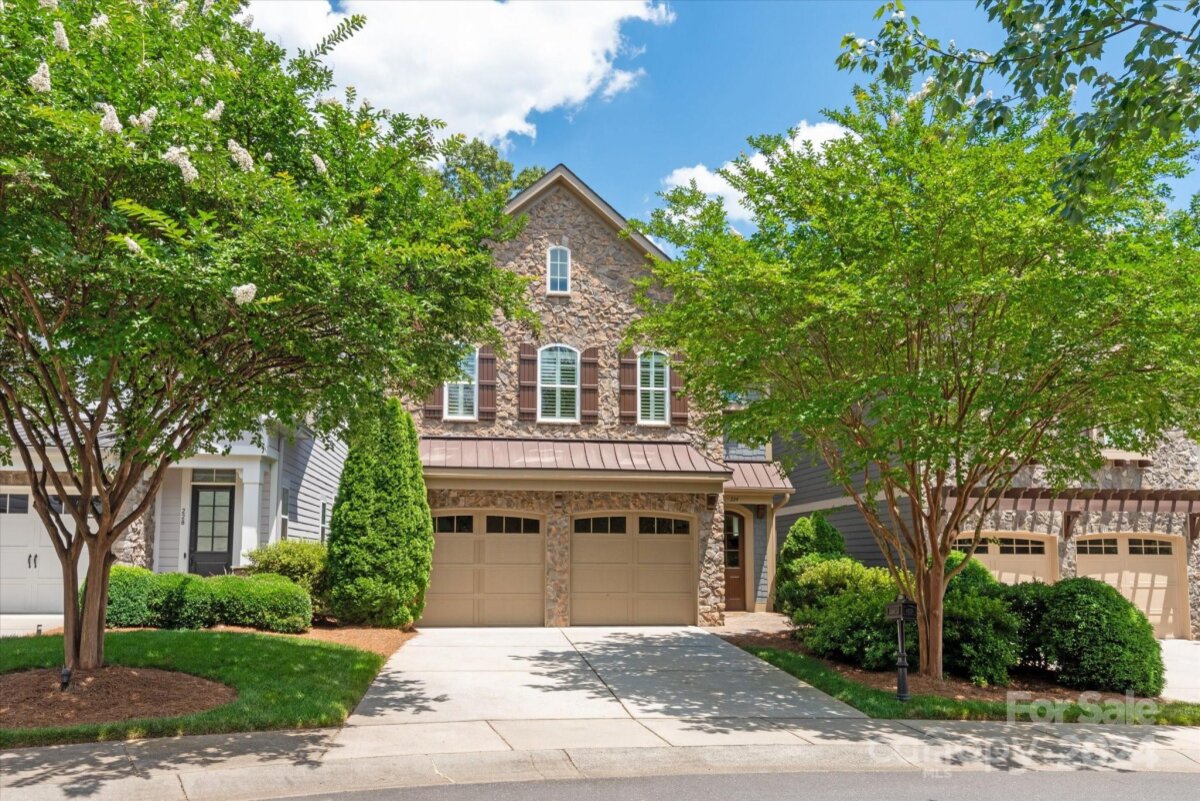
| 3 BR | 2.1 BTH | 2,819 SQFT | 0.08 ACRES |










































Description
Welcome to Charndon Village, a gated Simonini community nestled off Sardis Rd. This 2-story single family home lives like a townhome, and boasts the finest features including elevator, 10' ceilings, detailed moldings, coffer ceiling, recessed lighting, all synonymous with luxury properties. Enjoy the open concept floor plan with a welcoming Great Rm fireplace and formal Dining Rm, complemented by an open Kitchen with a Breakfast area. The elevator provides convenient access to the generously-sized Primary Suite upstairs, alongside two secondary Bedrooms joined via a Jack & Jill bath and an open Den/loft area, perfect for office space or recreation. With the Laundry upstairs, generous storage and a spacious 2-Car Garage, this home offers practicality without compromising on luxury. And the private backyard is bordered by naturalized HOA property. Walkable to Boyce Park and the McAlpine Greenway trails, all while being just minutes away from South Park fine dining and exclusive shopping.
Request More Info:
| Details | |
|---|---|
| MLS#: | 4149517 |
| Price: | $799,000 |
| Square Footage: | 2,819 |
| Bedrooms: | 3 |
| Bathrooms: | 2 Full, 1 Half |
| Acreage: | 0.08 |
| Year Built: | 2013 |
| Waterfront/water view: | No |
| Parking: | Driveway,Attached Garage,Garage Door Opener,Garage Faces Front,Keypad Entry |
| HVAC: | Forced Air |
| Exterior Features: | In-Ground Irrigation |
| HOA: | $792 / Quarterly |
| Main level: | Great Room |
| Upper level: | Laundry |
| Schools | |
| Elementary School: | Unspecified |
| Middle School: | Unspecified |
| High School: | Unspecified |









































