
| 3 BR | 3.1 BTH | 4,631 SQFT | 1.03 ACRES |
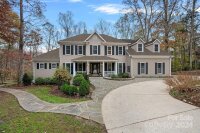
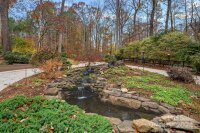
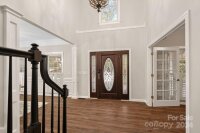
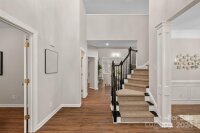
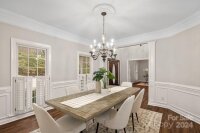
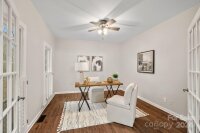
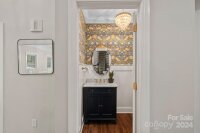
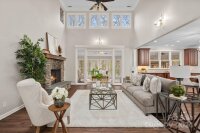
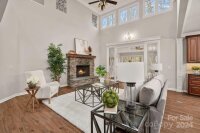
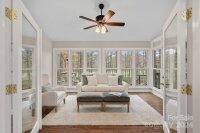
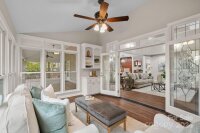
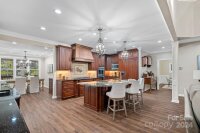
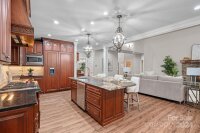
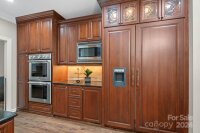
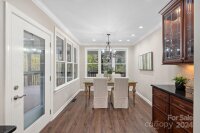
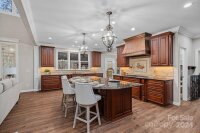
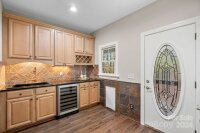
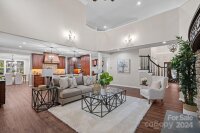
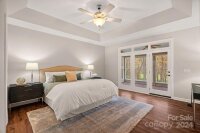
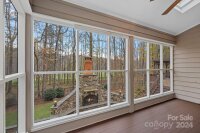
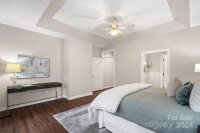
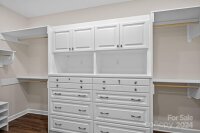
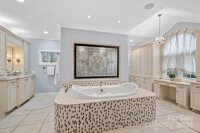
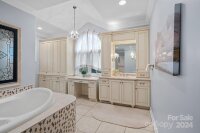
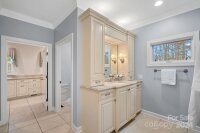
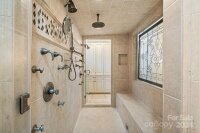
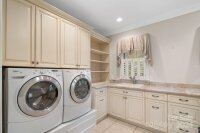
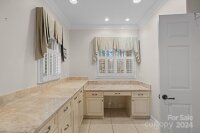
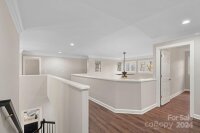
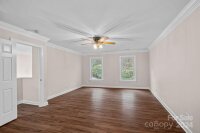
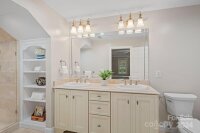
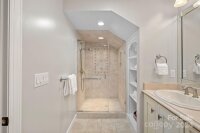
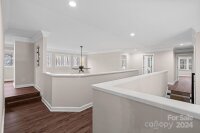
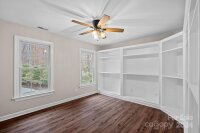
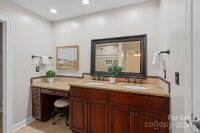
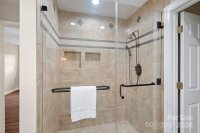
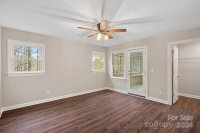
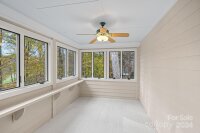
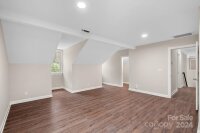
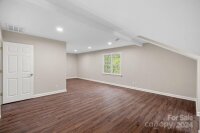
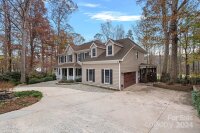
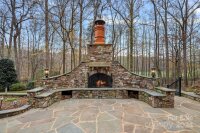
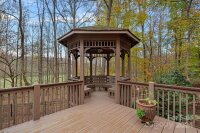
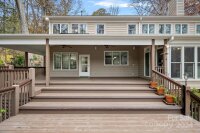
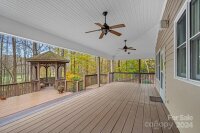
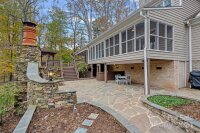
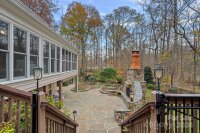
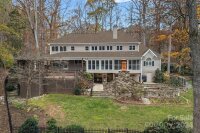
Description
LUXURY GEM IN DAVIDSON–Situated on over an acre in the Exclusive Equestrian Community of Runneymede, this Custom Home perfectly blends Luxury and Comfort. The main level impresses with a 2-story Foyer and 2-story Great Room w/fireplace, a Chef’s Kitchen with an oversized island, a 2nd Prep Kitchen, Breakfast area, and a 4-Season room w/heated floors. The Primary Suite boasts a Private Sunroom, Walk-through Shower, Jacuzzi tub, Dual Vanities, and Custom walk-in closet. Additional features include Formal Dining, a Private Office, and an oversized Laundry Room. Upstairs offers a Second Primary Suite, Craft room/Bedroom with custom built-ins, Bedroom with a 4-season porch and versatile Bonus/Flex rooms. Freshly Painted/New Flooring throughout Outdoors, enjoy a Gazebo, Custom Fireplace, and a Fenced Yard overlooking Equestrian Pastures. The community features 50 acres of Walking Trails and Equestrian Facility w/Boarding and Lessons. Optional River Run Country Club membership. Tour today!
Request More Info:
| Details | |
|---|---|
| MLS#: | 4196843 |
| Price: | $1,200,000 |
| Square Footage: | 4,631 |
| Bedrooms: | 3 |
| Bathrooms: | 3 Full, 1 Half |
| Acreage: | 1.03 |
| Year Built: | 1993 |
| Waterfront/water view: | No |
| Parking: | Circular Driveway,Attached Garage,Garage Door Opener,Garage Faces Side |
| HVAC: | Natural Gas |
| Exterior Features: | Gas Grill |
| HOA: | $600 / Annually |
| Main level: | Bathroom-Full |
| Upper level: | Flex Space |
| Schools | |
| Elementary School: | Davidson K-8 |
| Middle School: | Bailey |
| High School: | William Amos Hough |















































