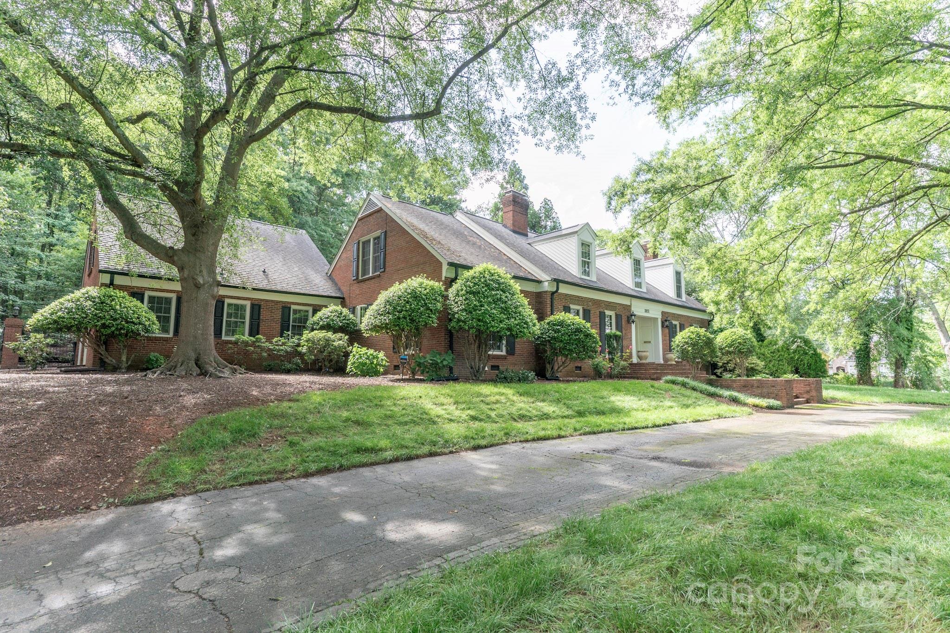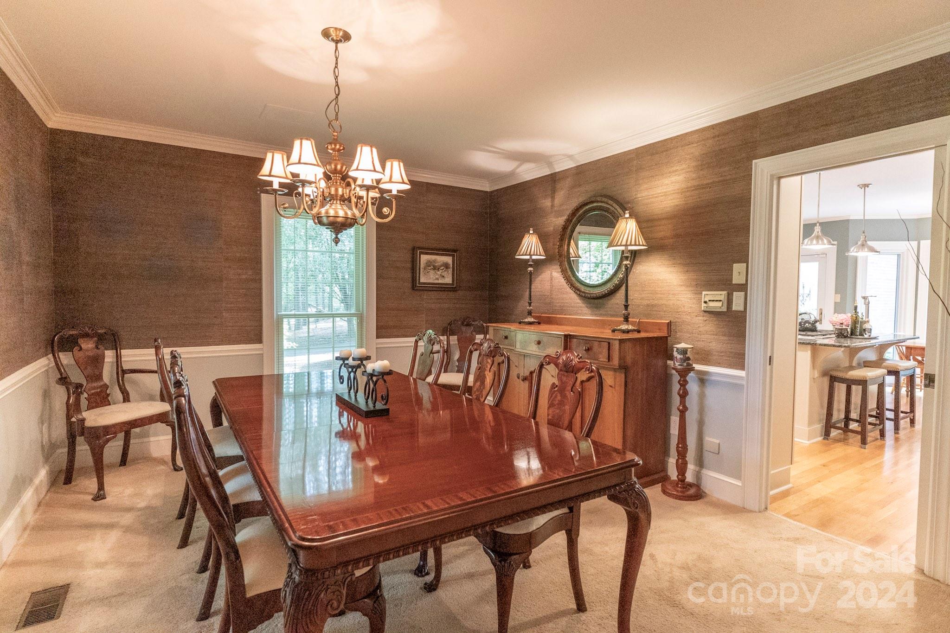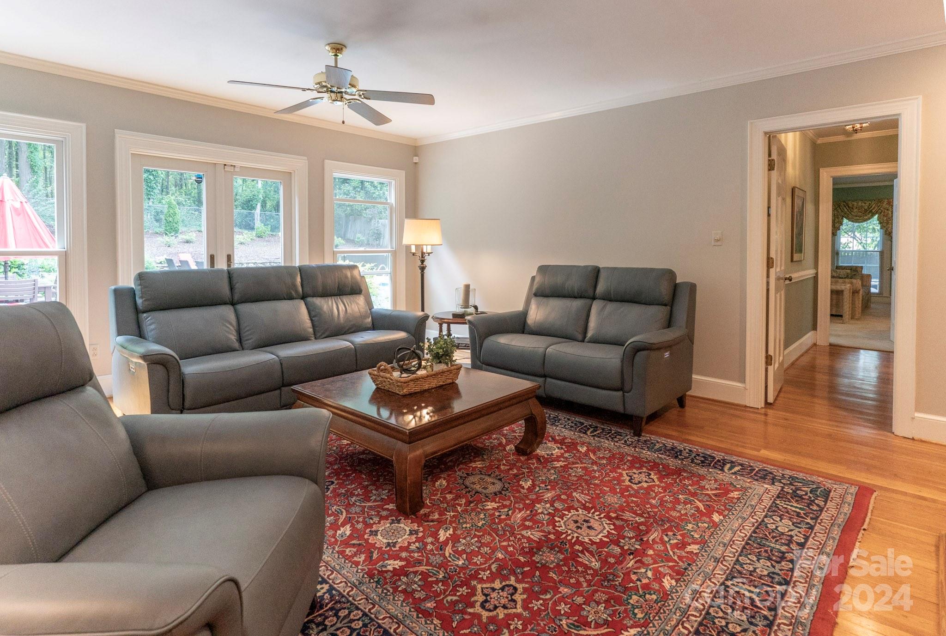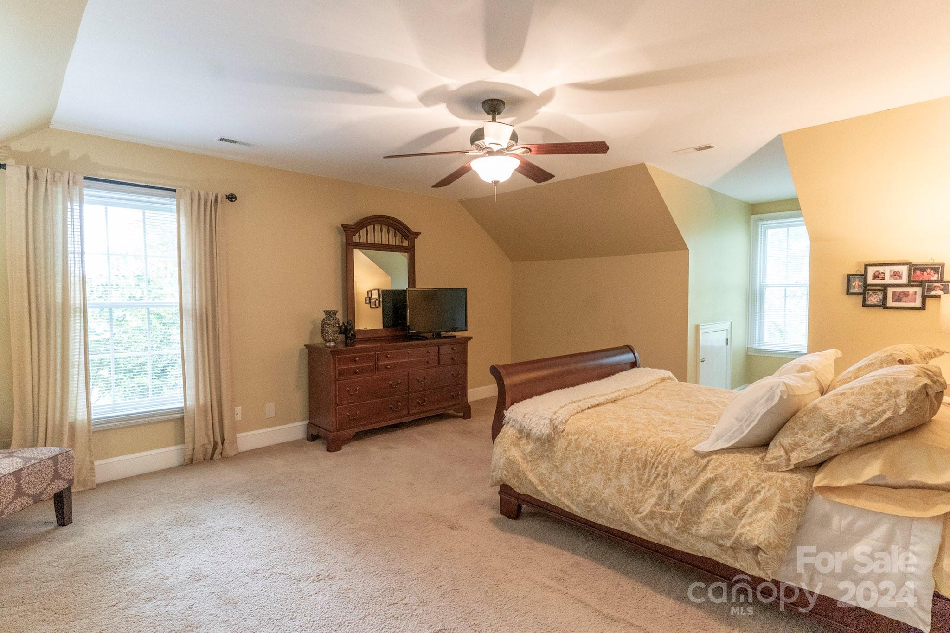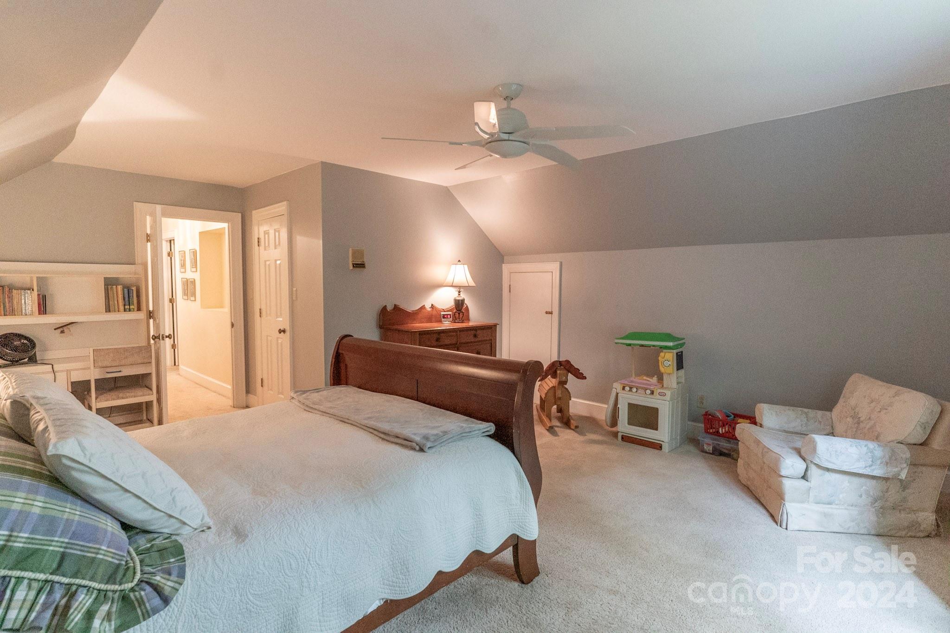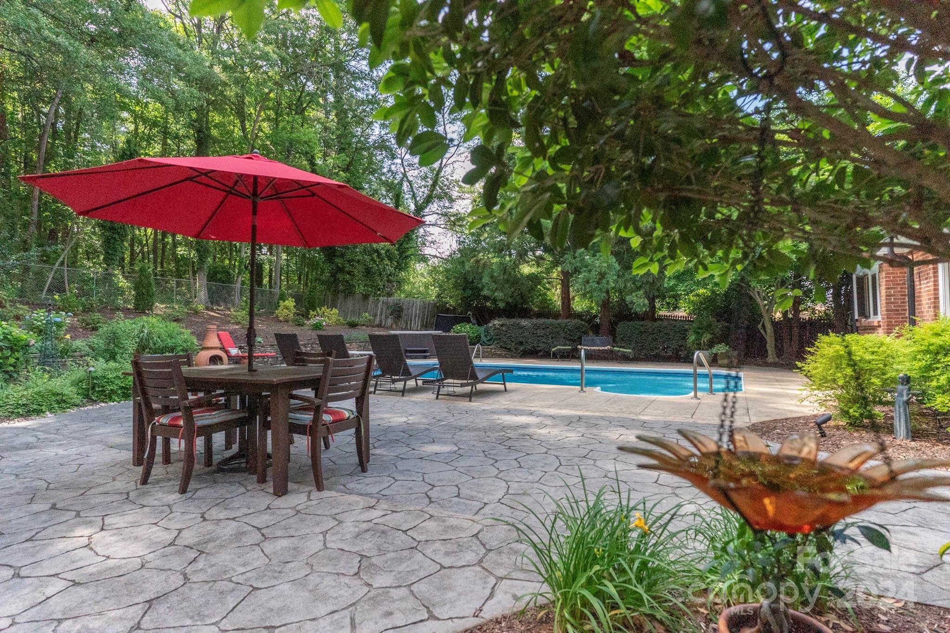
| 4 BR | 2.1 BTH | 4,097 SQFT | 0.76 ACRES |

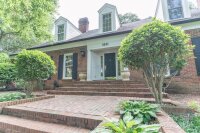







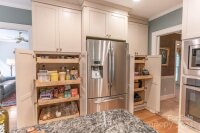





























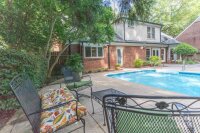






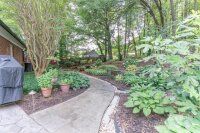

Description
Perfect combination of privacy & convenience! Situated above the road with a circular driveway, this home impresses immediately. Large primary bedroom on Main with fireplace, ensuite bath and access to pool & patio-plus 3 closets, 2 of them walk-in. Formal living & dining rooms PLUS a generous den with double doors to the patio & a wood-burning fireplace. Fantastic kitchen, with Wolf gas cooktop, pot filler & downdraft in the island, abundant storage with slide-outs, cabinet with a mixer lift, soft close drawers & more. Powder room nearby & spacious laundry room. Rear entry to bonus room that could easily convert to a second living quarters as the private, interior stairs are right beside the garage. Off the foyer is the grand staircase to the 3 spacious upper bedrooms. An additional office space has its own closet area. The fenced backyard is exceptional:well-landscaped with a large pool & nearby hot tub. Don't miss the 400 bottle wine room in the garage. No HOA. Request Feature Sheet
Request More Info:
| Details | |
|---|---|
| MLS#: | 4143188 |
| Price: | $595,000 |
| Square Footage: | 4,097 |
| Bedrooms: | 4 |
| Bathrooms: | 2 Full, 1 Half |
| Acreage: | 0.76 |
| Year Built: | 1979 |
| Waterfront/water view: | No |
| Parking: | Circular Driveway,Garage Faces Side |
| HVAC: | Central |
| Exterior Features: | Hot Tub,In Ground Pool |
| Main level: | Bathroom-Full |
| Upper level: | Office |
| Schools | |
| Elementary School: | Gardner Park |
| Middle School: | Grier |
| High School: | Ashbrook |
