
| 6 BR | 5 BTH | 4,769 SQFT | 0.33 ACRES |
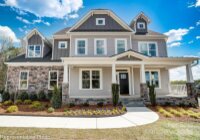
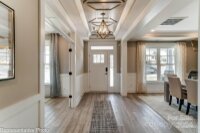
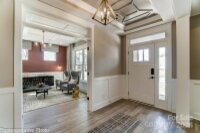
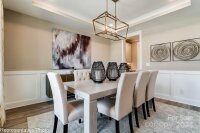
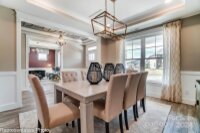
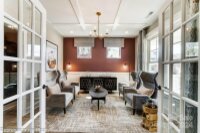
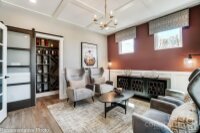
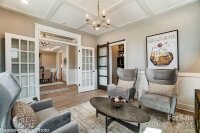
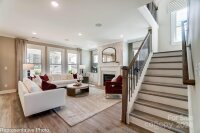
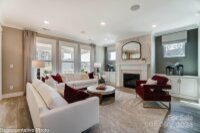
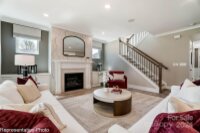
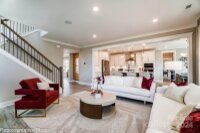
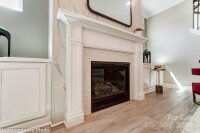
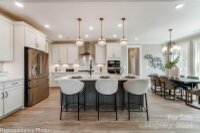
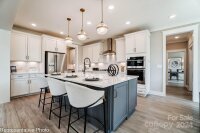
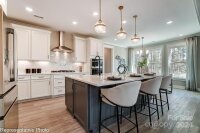
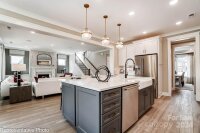
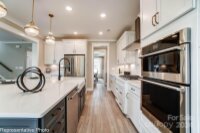
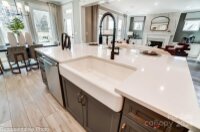
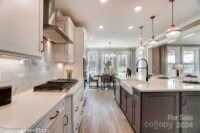
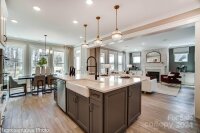
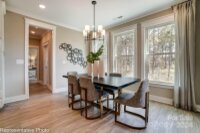
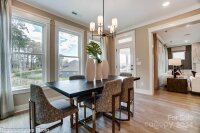
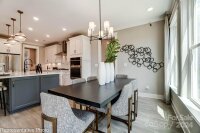
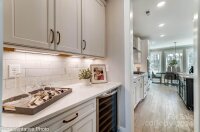
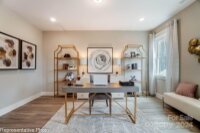
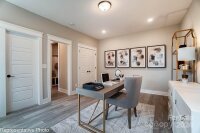
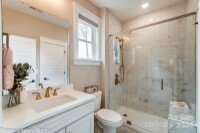
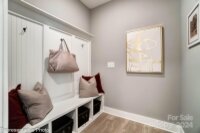
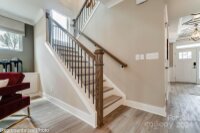
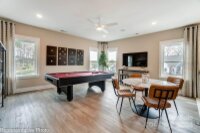
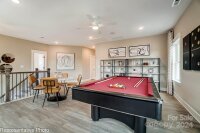
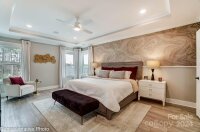
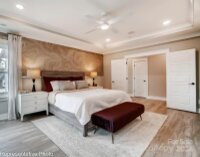
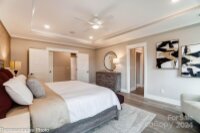
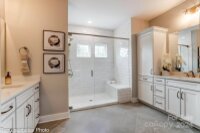
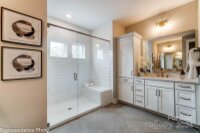
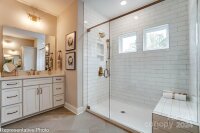
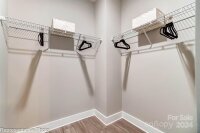
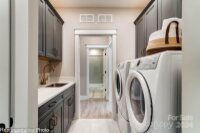
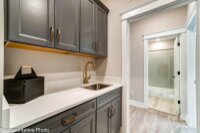
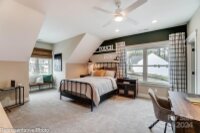
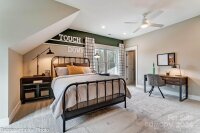
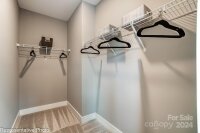
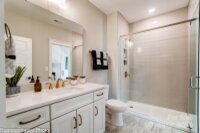
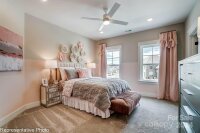
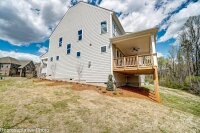
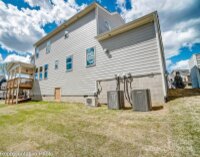
Description
This beautiful Roanoke plan has 6 bedrooms, 5 full baths, and over 4,500 square feet of living space! It features a guest suite on the main and four bedrooms on the second floor, and additional bed and bath in the basement. All the space you need plus other extras like a wood deck and patio for your walk out basement, butler's pantry, luxury primary shower with semi-frameless door and bench seat, 9-foot ceilings on the second floor, gas fireplace with marble surround, and tray ceilings in the foyer, dining room and primary bedroom. The kitchen and butler's pantry have white cabinets and quartz counters. The kitchen also features a gray island and stainless appliances, including a gas cooktop & wall oven. Other exciting extras include quartz counters in all baths, colonial trim package & drop zone. Enjoy the community pool, clubhouse & fitness center. Onsite New Home Specialist can provide guidance regarding estimated completion dates - however any dates provided are subject to change.
Request More Info:
| Details | |
|---|---|
| MLS#: | 4134201 |
| Price: | $819,000 |
| Square Footage: | 4,769 |
| Bedrooms: | 6 |
| Bathrooms: | 5 Full |
| Acreage: | 0.33 |
| Year Built: | 2024 |
| Waterfront/water view: | No |
| Parking: | Driveway,Attached Garage,Garage Door Opener,Garage Faces Front |
| HVAC: | Forced Air,Natural Gas |
| HOA: | $45 / Monthly |
| Basement: | Bathroom-Full |
| Main level: | Bathroom-Full |
| Upper level: | Laundry |
| Schools | |
| Elementary School: | Sherwood |
| Middle School: | Grier |
| High School: | Ashbrook |















































