
| 4 BR | 4 BTH | 3,911 SQFT | 0.32 ACRES |
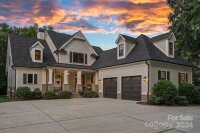
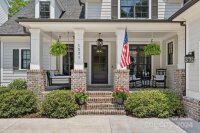
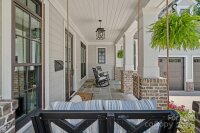
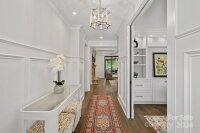
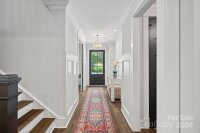
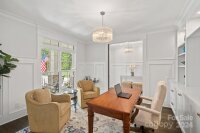
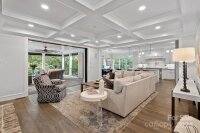
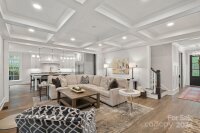
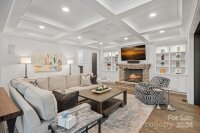
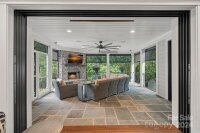
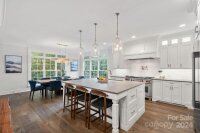
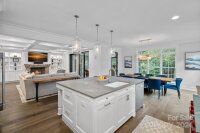
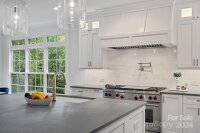
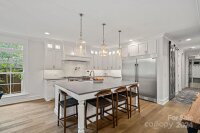
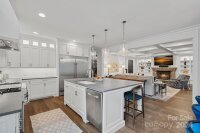
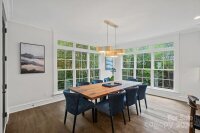
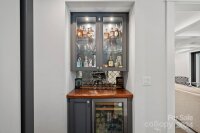
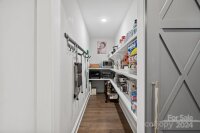
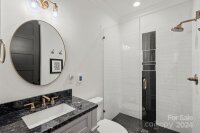
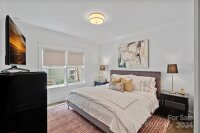
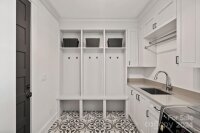
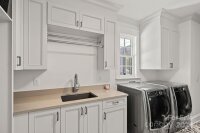
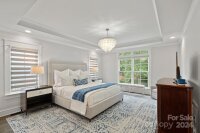
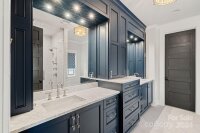
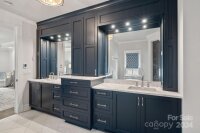
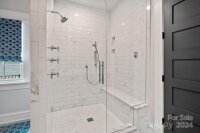
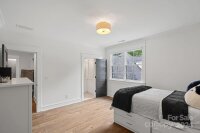
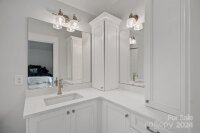
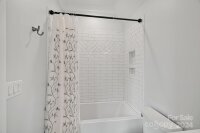
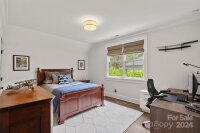
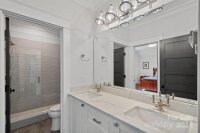
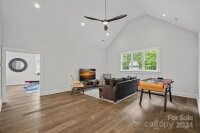
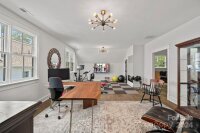
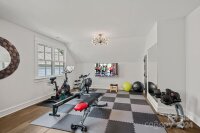
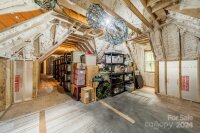
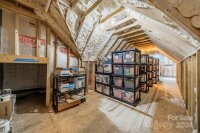
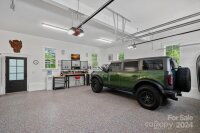
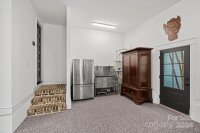
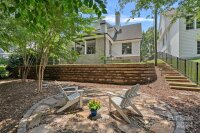
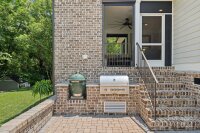
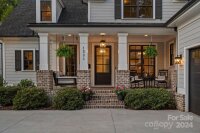
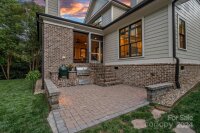
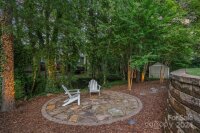
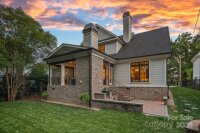
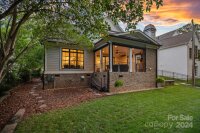
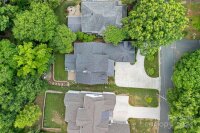
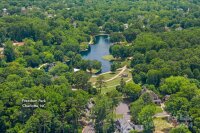
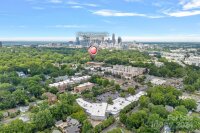
Description
Nestled in Dilworth, this home is walking distance to Freedom Park, restaurants, shopping, convenient to Uptown & Blue Line. Bluestone front porch welcomes you inside open floor plan w/ 9-foot ceilings, handcrafted moldings, & custom finishes. Main floor offers guest suite, office/dining room w/ built-ins, drop zone/laundry area, walk-in pantry, & bar w/ bev fridge. Primary bedroom includes ensuite w/ heated floors, steam shower, & large closet w/ built-ins. Chef’s kitchen has ample cabinets, high-end appliances, & island that opens to dining & family area, featuring fireplace, built-ins, & coffered ceilings. From the family area, 10'10" pocket doors open to Bluestone porch w/ fireplace, TV, heaters, ceiling fan, speakers, & motorized screens. Second level offers 2 bedrooms, 2 baths, & 2 bonus rooms. Addt'l bonus room can be converted into a bedroom, w/ plumbing rough-in for adding a bath. Walk-in storage area can be converted as well. Inquire for list of extensive additional features!
Request More Info:
| Details | |
|---|---|
| MLS#: | 4161227 |
| Price: | $2,385,000 |
| Square Footage: | 3,911 |
| Bedrooms: | 4 |
| Bathrooms: | 4 Full |
| Acreage: | 0.32 |
| Year Built: | 2018 |
| Waterfront/water view: | No |
| Parking: | Circular Driveway,Attached Garage,Garage Door Opener,Garage Faces Side,Keypad Entry |
| HVAC: | Central,Forced Air,Natural Gas |
| Exterior Features: | Gas Grill,In-Ground Irrigation |
| Main level: | Bathroom-Full |
| Upper level: | Flex Space |
| Schools | |
| Elementary School: | Dilworth / Sedgefield |
| Middle School: | Sedgefield |
| High School: | Myers Park |















































