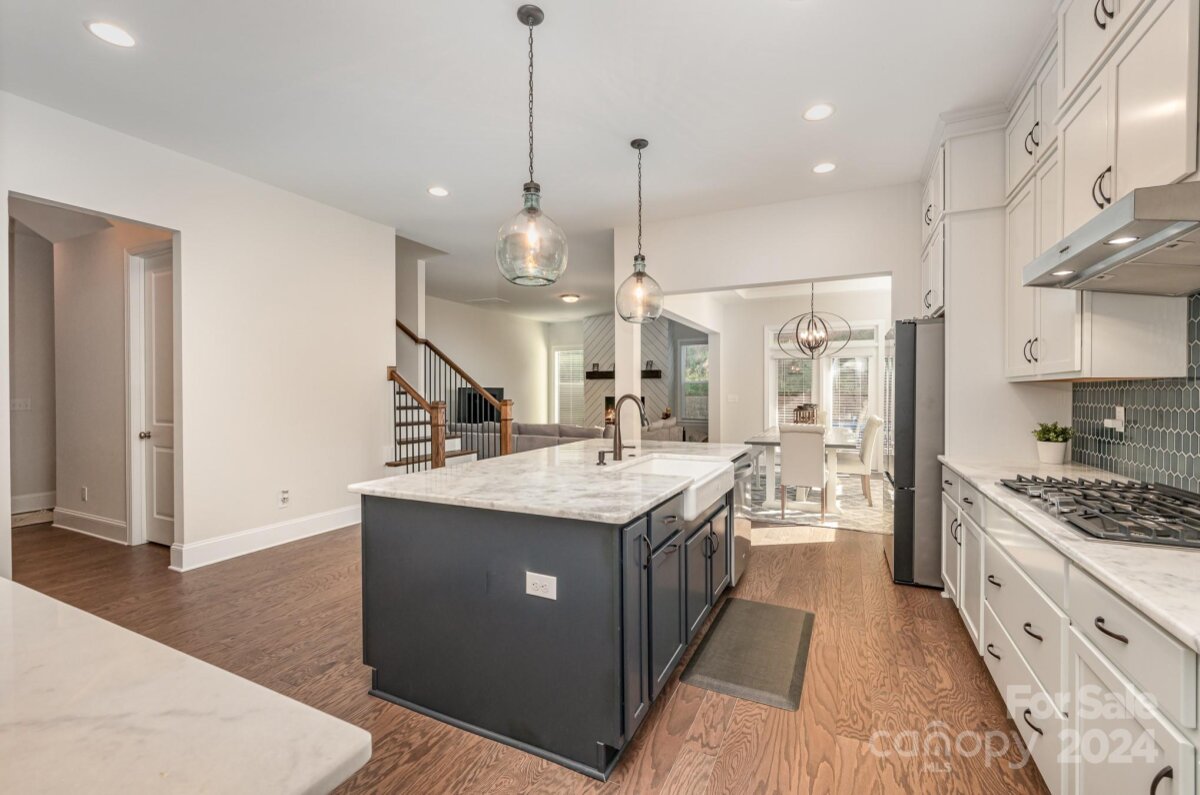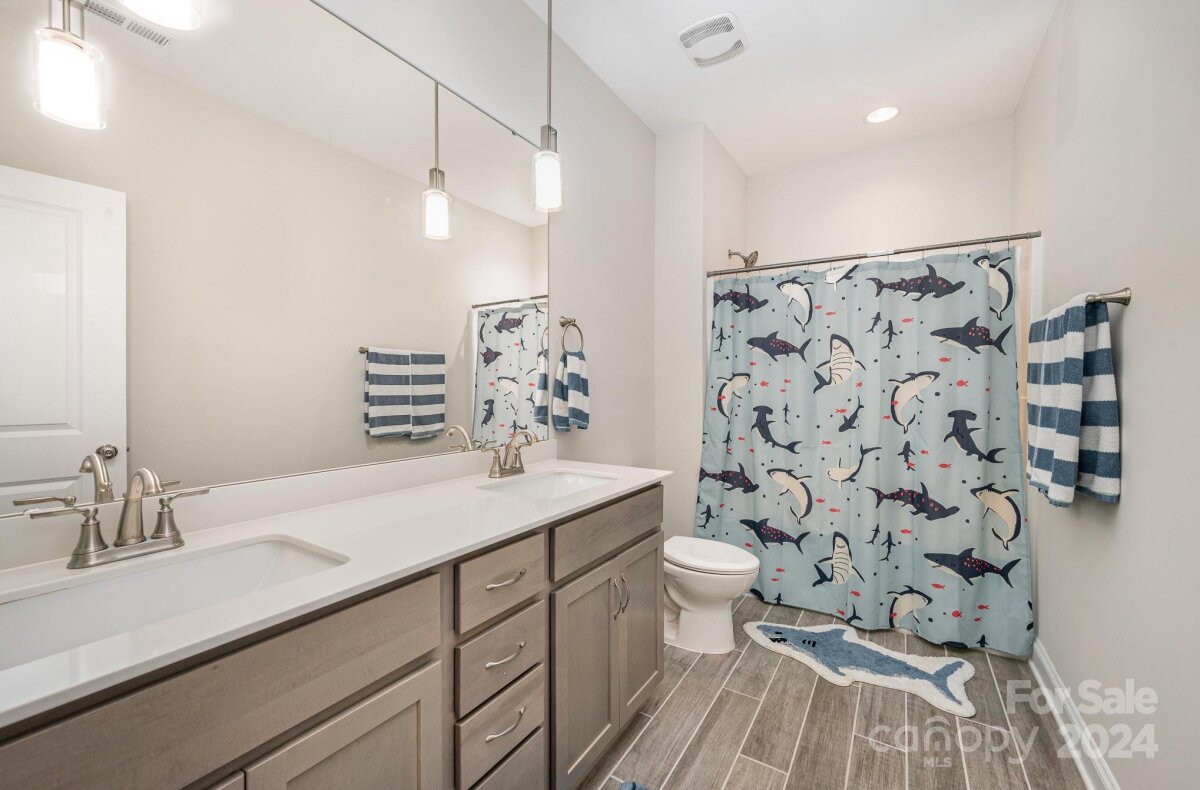
| 5 BR | 4.1 BTH | 3,647 SQFT | 0.19 ACRES |
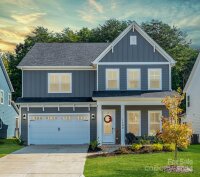
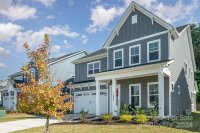
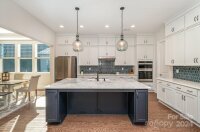
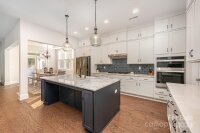
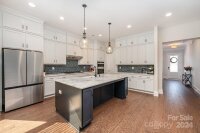

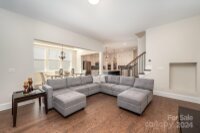
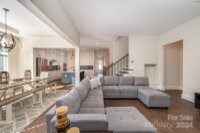
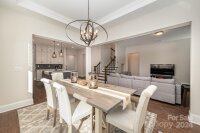
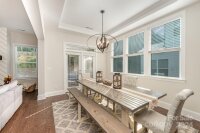
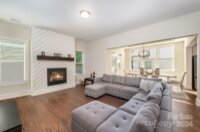
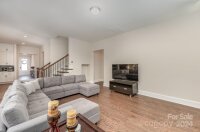
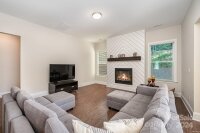
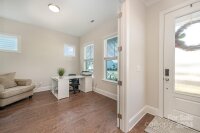
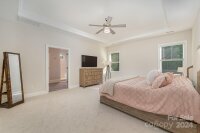
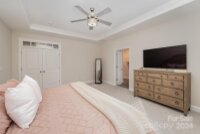
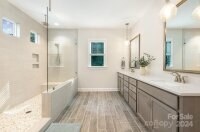
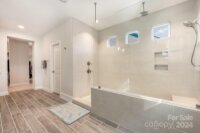
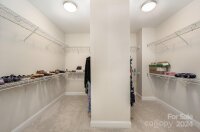
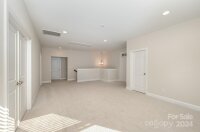
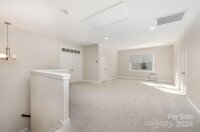
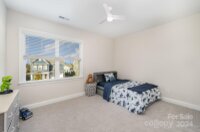
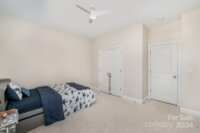

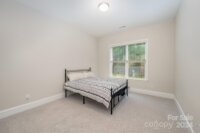
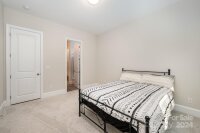
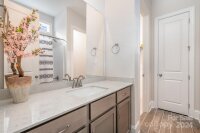
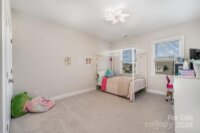
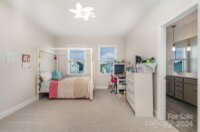
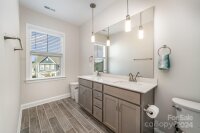
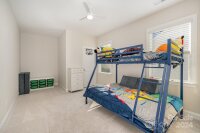
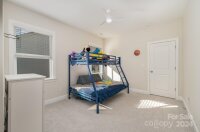
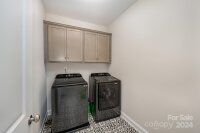
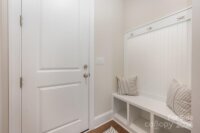
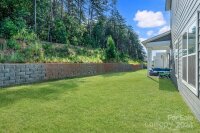
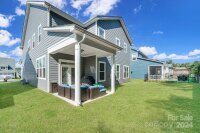
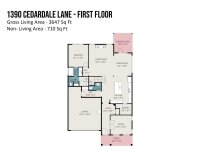
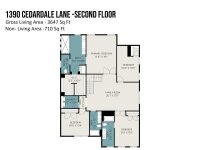
Description
Is there something in you that desires a rural touch with city convenience? This home is just a short 20-25 minute commute to Charlotte. This 5-bedroom, 4.5-bath house promises comfort and style with 10' ceilings on the main level and 9' ceilings upstairs, with all the natural light it provides an open and airy vibe. The heart of the home is a gourmet kitchen with floor-to-ceiling cabinets, upgraded tile backsplash, HUGE pantry, gas cooktop, granite countertops, and a spacious island! Enjoy a versatile layout that works well for anyone. Featuring a main-floor guest suite complete with a full bathroom and walk-in closet. The oversized owner's suite has a tray ceiling and a deluxe bathroom with dual granite-top vanities and a walk-in tiled shower, double-sided walk-in closet! It's just a beautiful space! The huge upstairs loft and the 5th bedroom offers flexibility as a media room or extra living space. Step outside to the private backyard, ideal for creating lasting family memories.
Request More Info:
| Details | |
|---|---|
| MLS#: | 4186091 |
| Price: | $650,000 |
| Square Footage: | 3,647 |
| Bedrooms: | 5 |
| Bathrooms: | 4 Full, 1 Half |
| Acreage: | 0.19 |
| Year Built: | 2023 |
| Waterfront/water view: | No |
| Parking: | Driveway,Attached Garage |
| HVAC: | Forced Air,Natural Gas |
| HOA: | $600 / Annually |
| Main level: | Bathroom-Half |
| Upper level: | Primary Bedroom |
| Schools | |
| Elementary School: | Catawba Springs |
| Middle School: | East Lincoln |
| High School: | East Lincoln |





