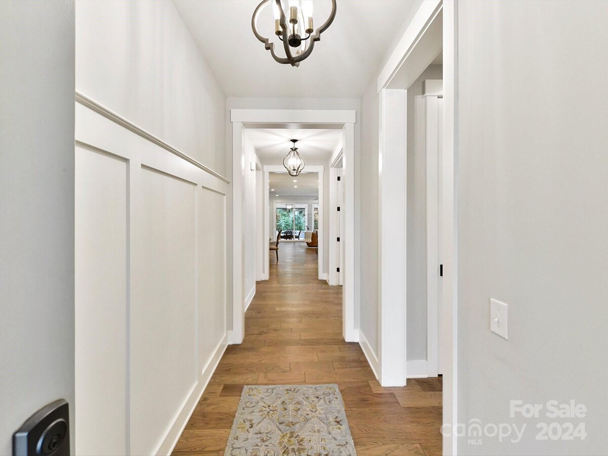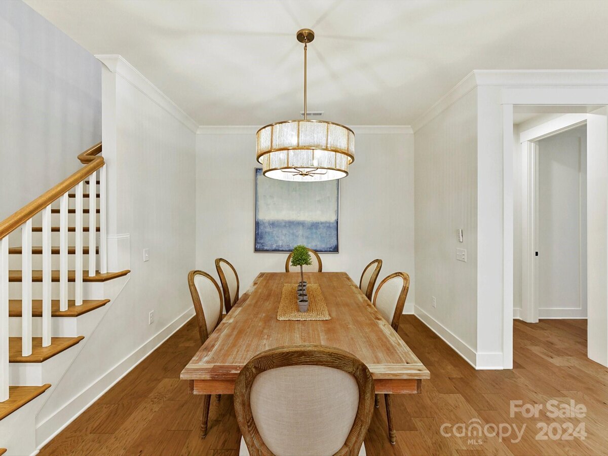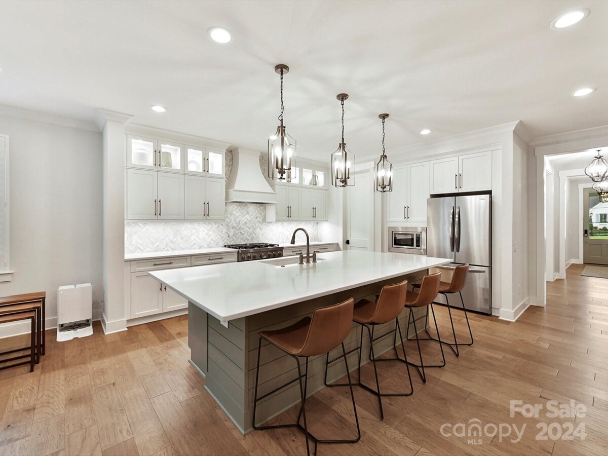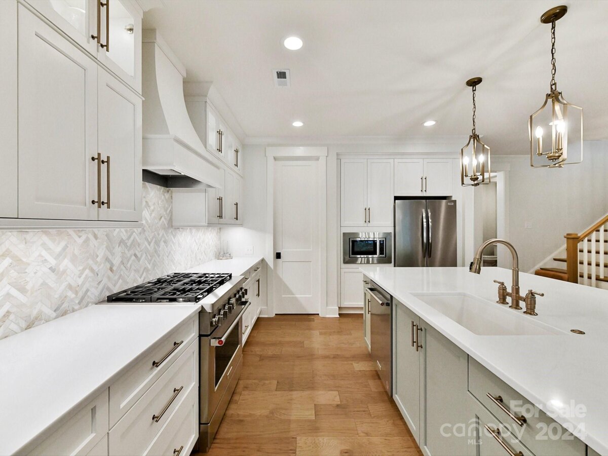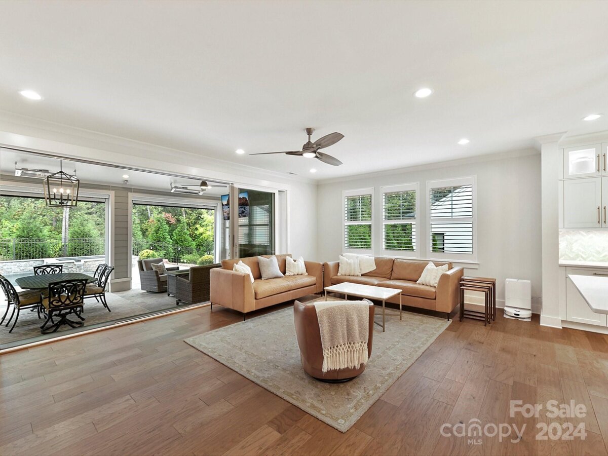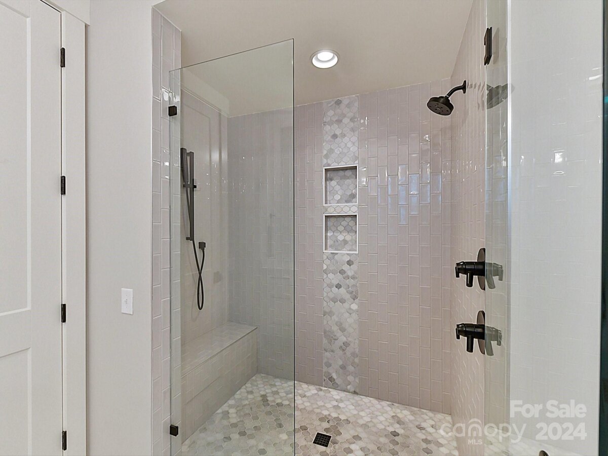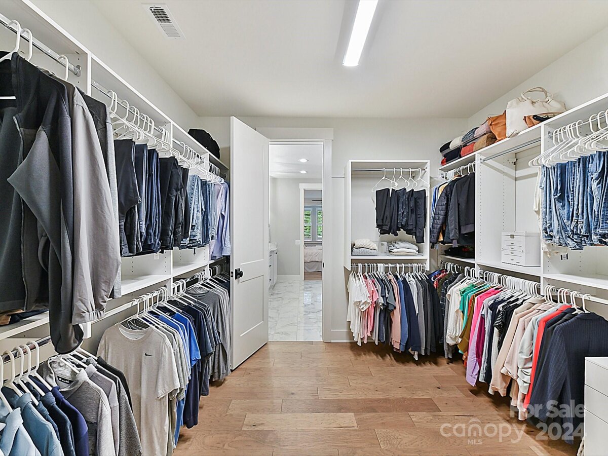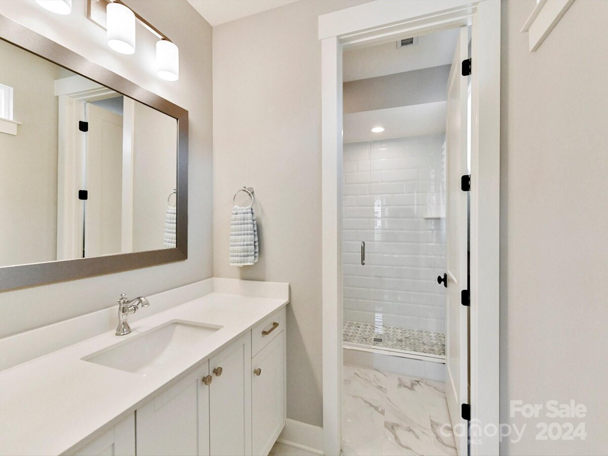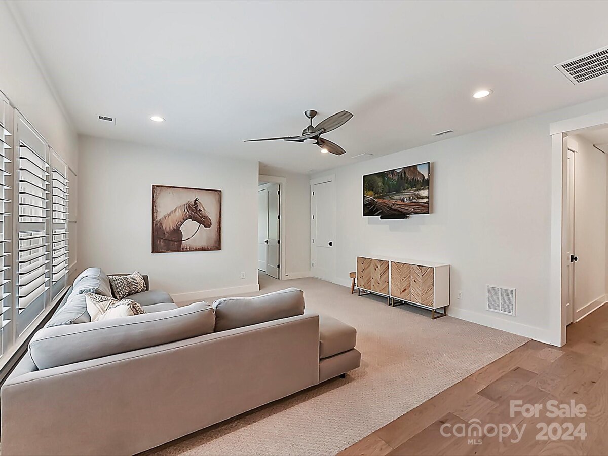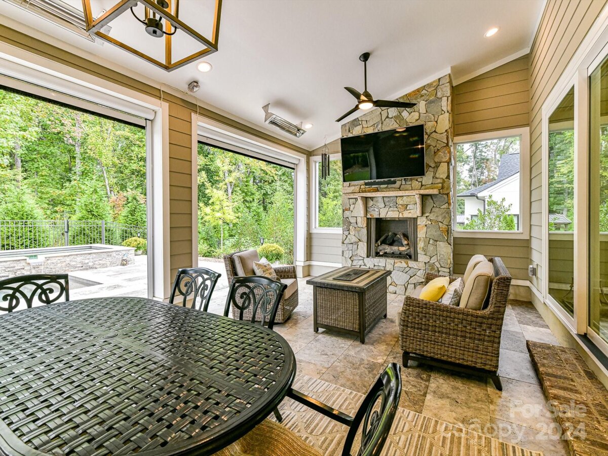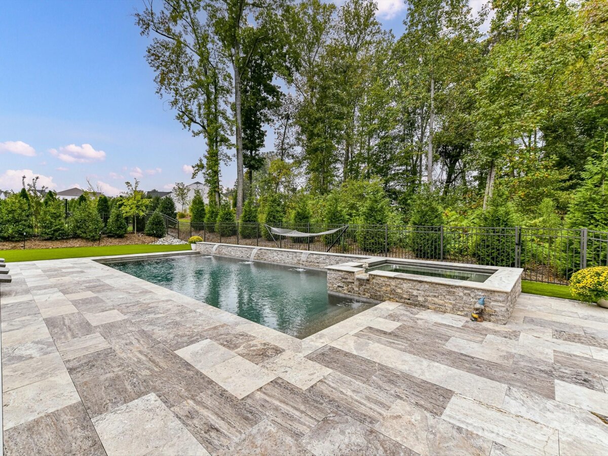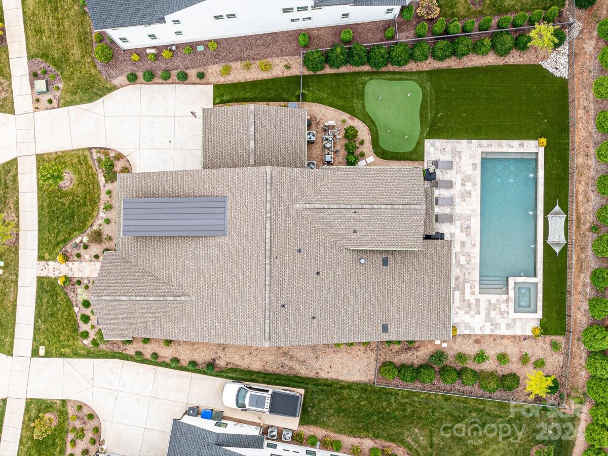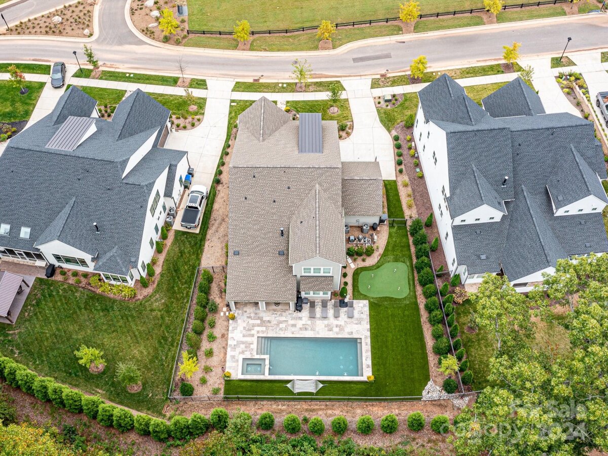
| 5 BR | 5.1 BTH | 3,842 SQFT | 0.27 ACRES |
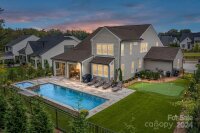
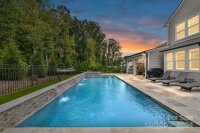
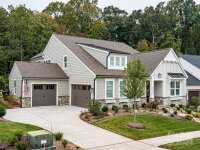
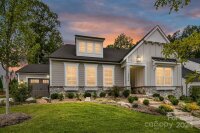
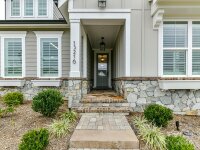

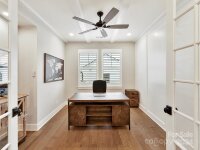

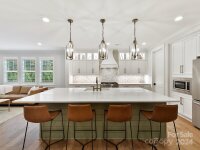

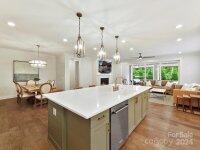

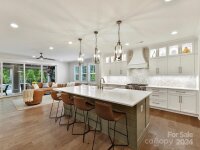
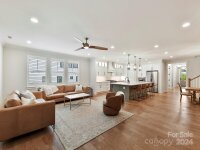
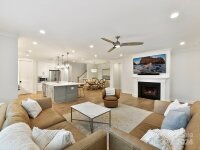


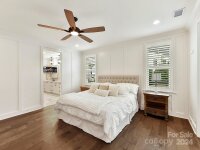
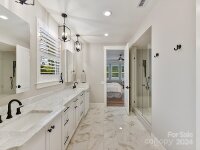


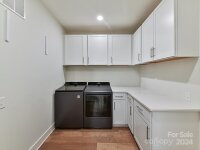

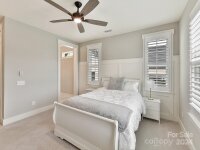



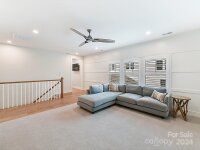
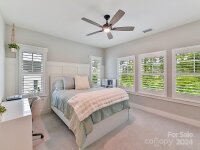
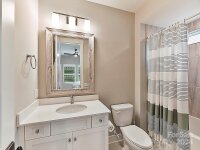
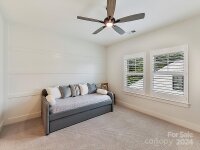
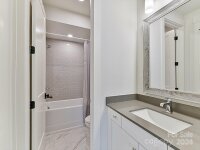
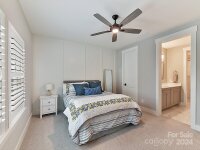

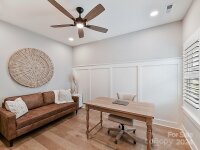
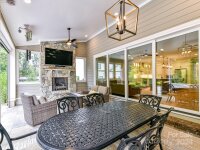

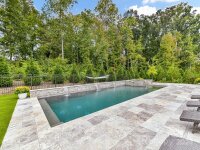



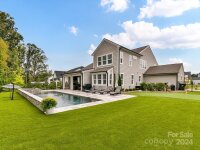

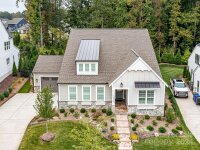

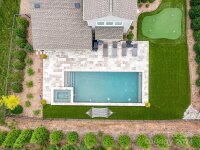

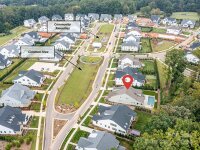
Description
Custom, Stunning & Pristine, 5 Bedroom, 5.5 Bath Home with 3 Car Garage & Amazing Outdoor Living with Salt Water Pool/Spa, Putting Green & Covered Entertainment Area with Stone Fireplace, surrounded by fully Fenced Back Yard with tons of mature trees & plenty of lush landscaping, in desirable community! Beautifully appointed throughout with so much attention to detail! Chef's Dream Kitchen offers quartz counters, massive center island with seating/storage, gas range, custom hood system, stainless steel appliances, custom tile back splash, custom lighting including under cabinet & recessed, beautiful cabinetry & pantry! Spacious Dining Area! Office with French Doors & detailed millwork! Spacious, Convenient 1st Floor Primary Suite with huge walk in closet & luxury Bath! Primary Bath features dual, marble vanity, large, walk in tiled shower & tile floors! Guest Suite on main with ensuite bath! 3 Additional Bedrooms on upper level (all ensuites)! Huge Loft/Bonus area on upper level!
Request More Info:
| Details | |
|---|---|
| MLS#: | 4186177 |
| Price: | $1,550,000 |
| Square Footage: | 3,842 |
| Bedrooms: | 5 |
| Bathrooms: | 5 Full, 1 Half |
| Acreage: | 0.27 |
| Year Built: | 2022 |
| Waterfront/water view: | No |
| Parking: | Driveway,Attached Garage,Garage Faces Side |
| HVAC: | Forced Air,Heat Pump,Natural Gas,Zoned |
| HOA: | $1125 / Semi-Annually |
| Main level: | Great Room |
| Upper level: | Flex Space |
| Schools | |
| Elementary School: | Huntersville |
| Middle School: | Bailey |
| High School: | William Amos Hough |





