
| 5 BR | 4.1 BTH | 4,383 SQFT | 0.47 ACRES |
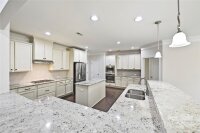

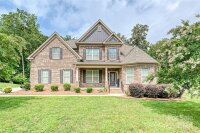
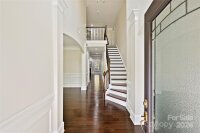

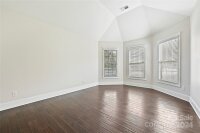
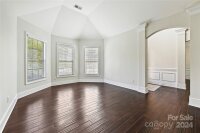



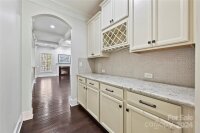
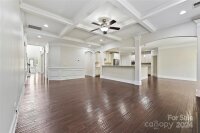
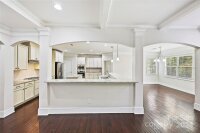





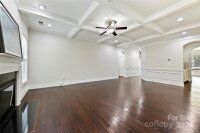




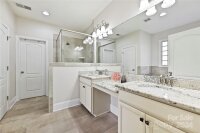
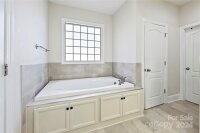
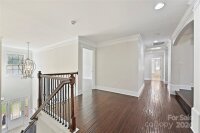

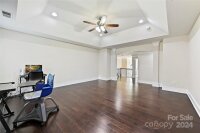
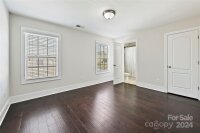
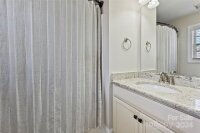
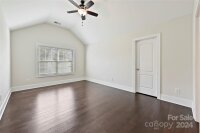
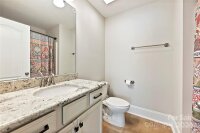
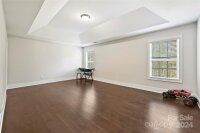

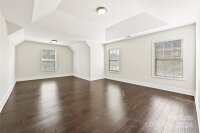
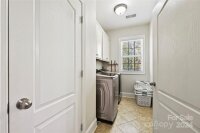
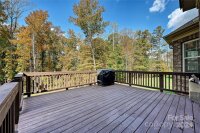
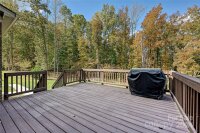
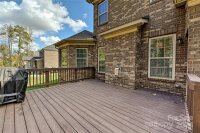
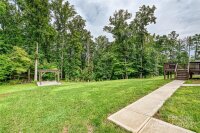
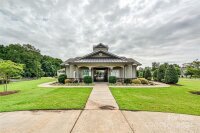
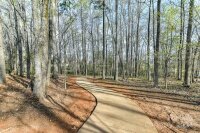
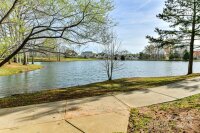
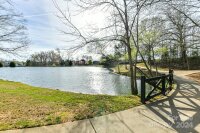

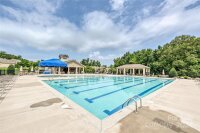
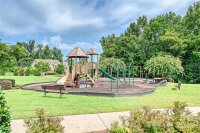
Description
Step inside 13107 Pumpkin Way Drive and discover contemporary elegance! Wide plank hardwood flooring, soaring coffered ceilings, and decorative archways enhance this open concept layout—ideal for entertaining! At the heart of the home is a beautiful Kitchen featuring granite countertops and off-white cabinetry, complemented by a Butler’s Pantry leading to a spacious formal dining room.The main-level Owner’s Suite offers a serene retreat with a private view of the lush backyard, while the luxurious bath boasts an oversized step-in shower, a deep soaking tub, and contemporary ceramic tile. A private home office is also conveniently located on the main level. Upstairs, find four bedrooms, Two with ensuite baths and the perfect Bonus Room. Enjoy fantastic Summerwood amenities, including a clubhouse, pool, playground, and scenic walking trails. Conveniently located near Downtown Mint Hill and just a 25-minute commute to Uptown Charlotte, this exceptional property awaits!
Request More Info:
| Details | |
|---|---|
| MLS#: | 4196876 |
| Price: | $819,500 |
| Square Footage: | 4,383 |
| Bedrooms: | 5 |
| Bathrooms: | 4 Full, 1 Half |
| Acreage: | 0.47 |
| Year Built: | 2016 |
| Waterfront/water view: | No |
| Parking: | Attached Garage,Garage Door Opener,Garage Faces Side |
| HVAC: | Central,Electric,Forced Air,Natural Gas |
| Exterior Features: | In-Ground Irrigation |
| HOA: | $750 / Annually |
| Main level: | Bathroom-Full |
| Upper level: | Bonus Room |
| Schools | |
| Elementary School: | Bain |
| Middle School: | Mint Hill |
| High School: | Independence |














































