
| 5 BR | 4 BTH | 3,572 SQFT | 0.55 ACRES |
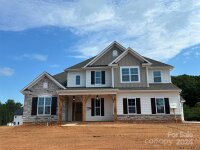
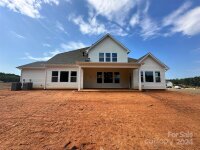
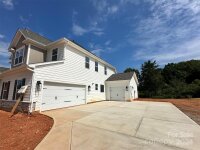
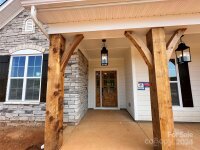
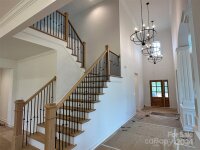
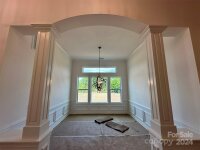
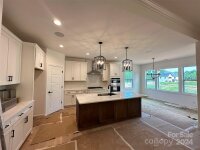
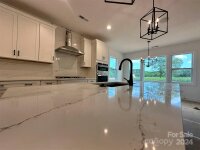
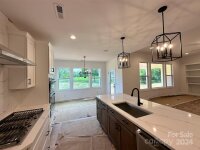
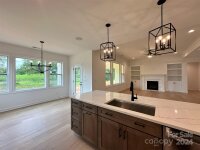
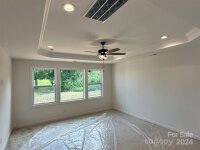
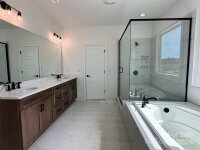
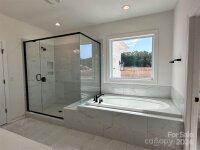
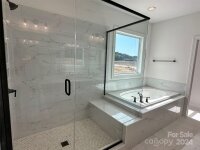
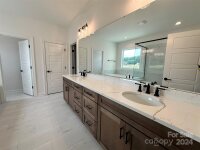
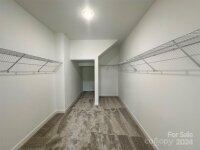
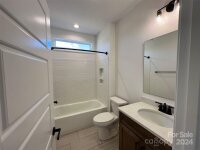
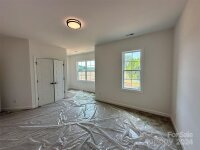
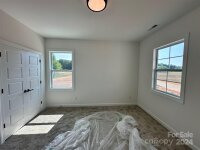
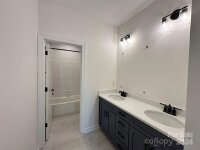
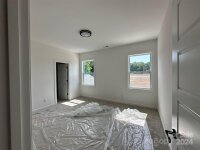
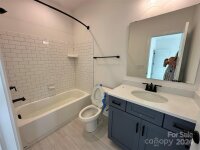
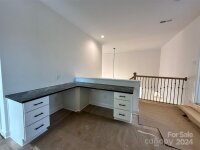
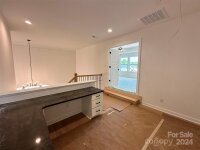
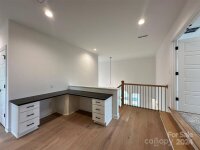
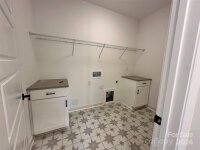
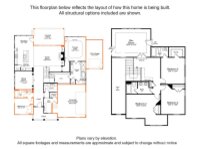
Description
Craftsman-style home includes a 1st floor guest bed & Premier suite. Located on .60 acre homesite, it backs up to mature trees for a private view from the large rear covered porch. Soaring 2-story foyer leads to a dining rm w/ 12' ceiling & arched entry. Kitchen includes quartz counters, 42" cabs w/ island, soft close doors & drawers & GE Profile SS app w/ 36" gas cooktop & chimney extraction hood. Premier Suite has a tray ceiling, walk-in closet & bath w/ quartz counters, soaking tub & large tiled shower. Mudroom w/ built-in drop zone & Laundry includes lower cabs & tiled floor. Family room has gas fireplace w/ lower cabinets. Loft area upstairs w/built-in desks & a spacious Rec Room. One bedroom has a private bath. Hardwoods are throughout most of the main floor. Stairs have oak treads & iron balusters. Secondary baths include quartz counters and tiled floors.
Request More Info:
| Details | |
|---|---|
| MLS#: | 4154638 |
| Price: | $890,394 |
| Square Footage: | 3,572 |
| Bedrooms: | 5 |
| Bathrooms: | 4 Full |
| Acreage: | 0.55 |
| Year Built: | 2024 |
| Waterfront/water view: | No |
| Parking: | Driveway,Attached Garage,Garage Door Opener |
| HVAC: | Natural Gas |
| HOA: | $850 / Annually |
| Main level: | Breakfast |
| Upper level: | Recreation Room |
| Schools | |
| Elementary School: | Clear Creek |
| Middle School: | Northeast |
| High School: | Independence |


























