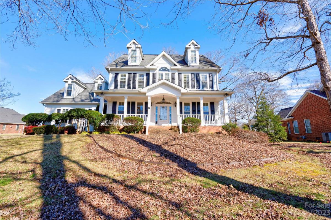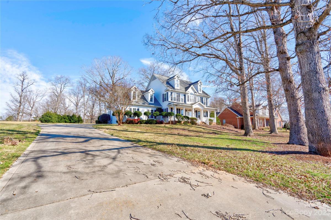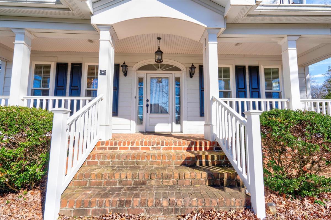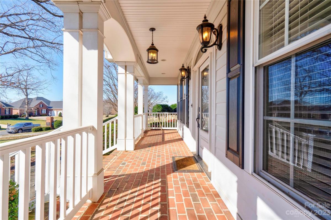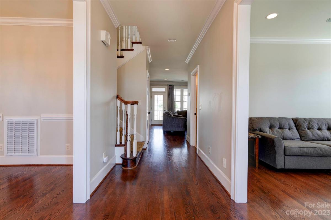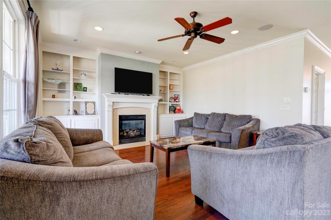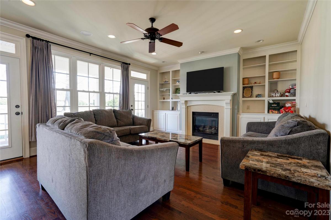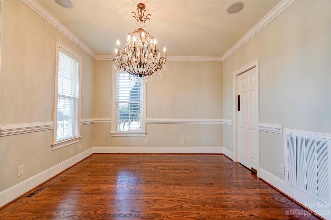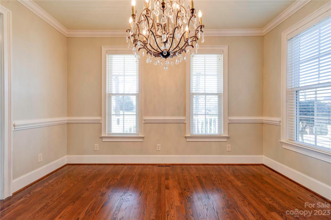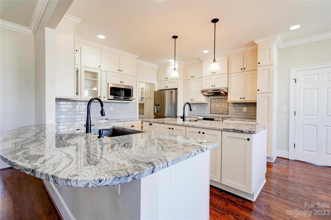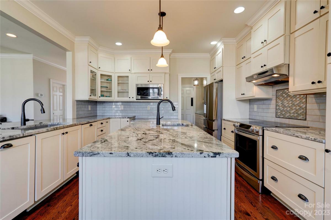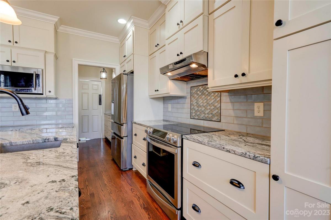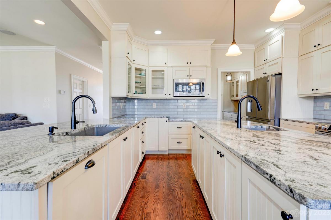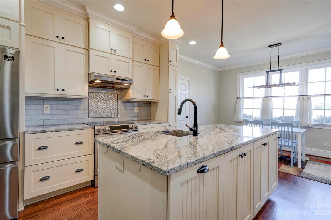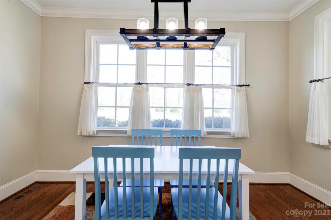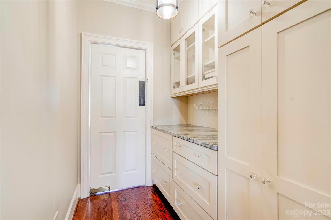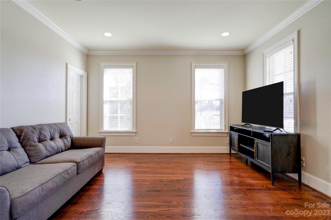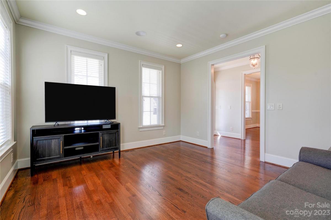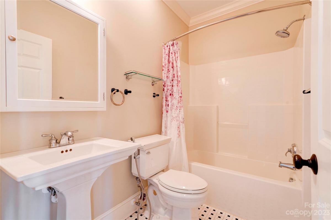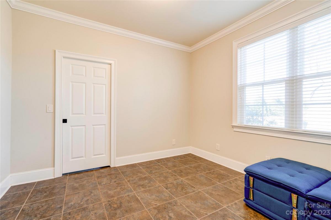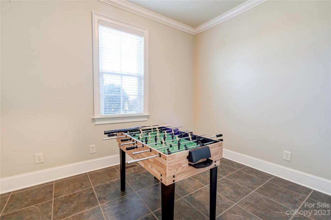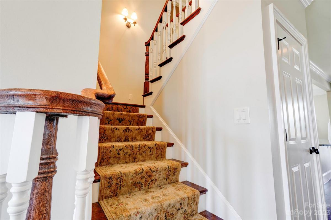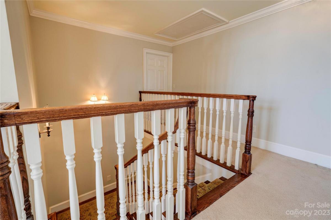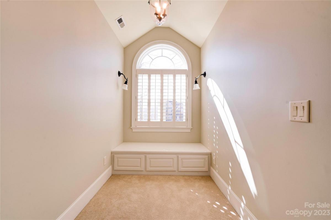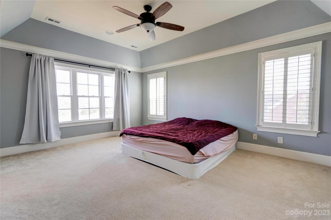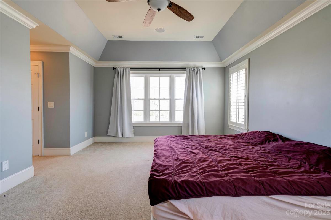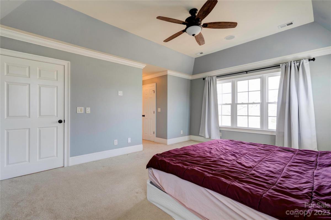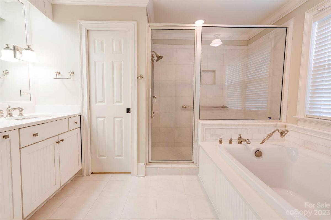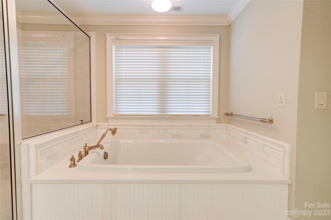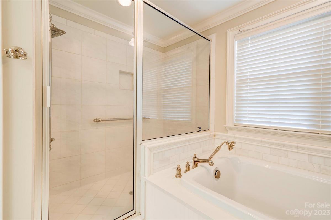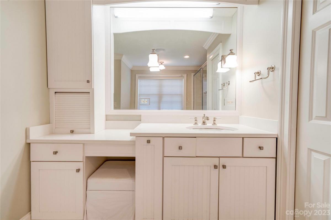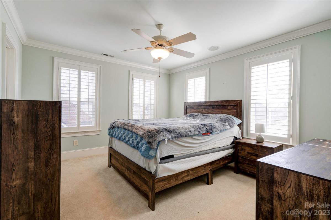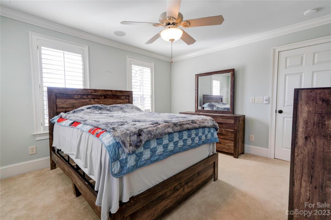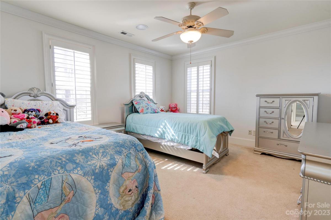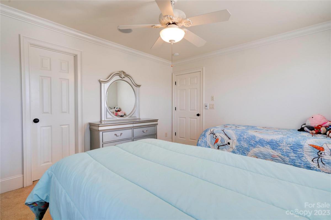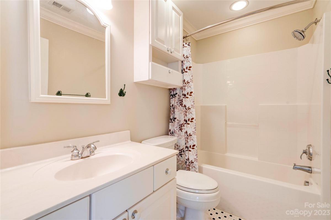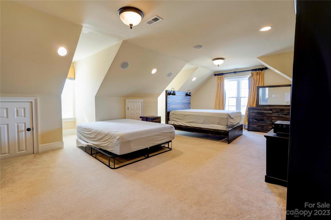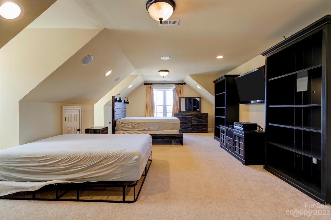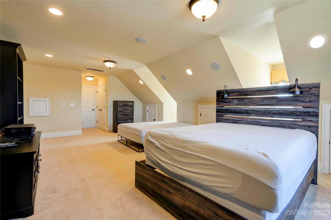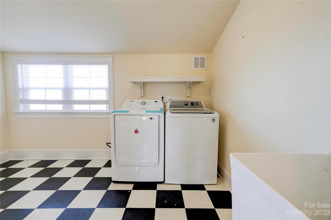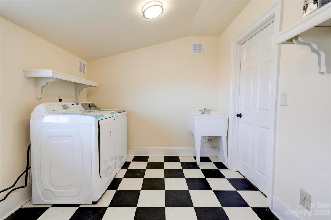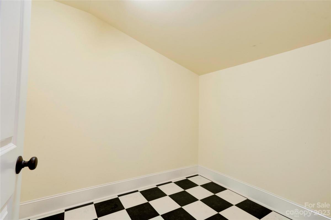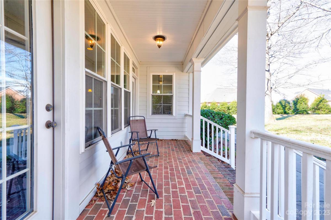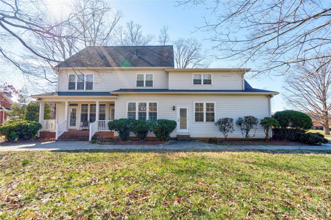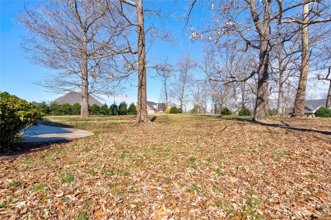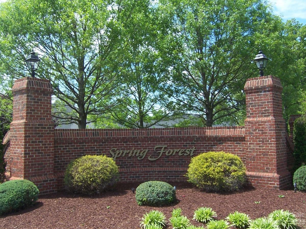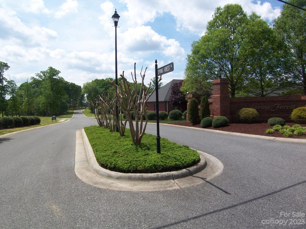
| 4 BR | 3 BTH | 3,444 SQFT | 0.71 ACRES |
















































Description
Beautiful custom 4 br 3 bath 2-story home on approx .71 acre in Spring Forest s/d. Main level: foyer, family room, dining room, kitchen, breakfast area, butler's pantry, mud room, office, rec room, bedroom & bath. Upper level: 3 brs, 2 baths, bonus room, laundry room w/add'l room. FR has built-ins, f/p w/gas logs & 2 doors to rear porch. Kitchen has granite countertops, stainless appliances, tile backsplash, breakfast bar, breakfast area, 2 dishwashers, 2 garbage drawers, center isle w/ vegetable sink. Pantry is large w/granite counter tops. Primary suite has 2 WI closets, large soaking tub, tile WI shower, make-up desk & a water closet. Huge Bonus Room w/closet. Huge Laundry Room w/utility sink & add'l attached room. BRs 2, 3 & 4 have WI closets. Home has Rinnai tankless water heater, encapsulated crawl space, side-load double garage, covered rocking chair front porch, covered rocking chair back porch, rear patio & spacious back yard. Buyers agents welcome!
Request More Info:
| Details | |
|---|---|
| MLS#: | 4101276 |
| Price: | $585,000 |
| Square Footage: | 3,444 |
| Bedrooms: | 4 |
| Bathrooms: | 3 Full |
| Acreage: | 0.71 |
| Year Built: | 2007 |
| Waterfront/water view: | No |
| Parking: | Attached Garage |
| HVAC: | Heat Pump |
| HOA: | $280 / Annually |
| Main level: | Family Room |
| Upper level: | Laundry |
| Schools | |
| Elementary School: | Springmore |
| Middle School: | Crest |
| High School: | Crest |
