
| 4 BR | 2 BTH | 1,764 SQFT | 0.16 ACRES |
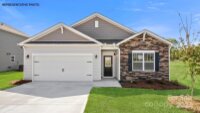
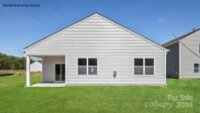
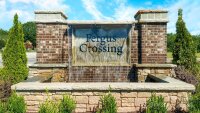
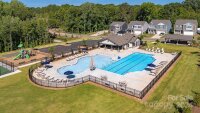
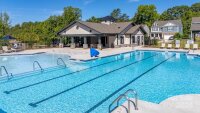
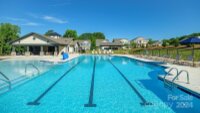
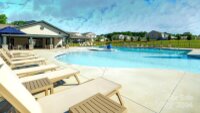
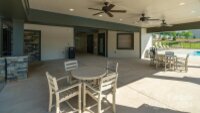
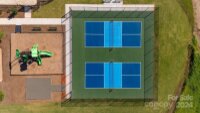
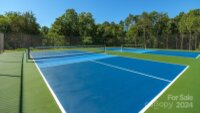
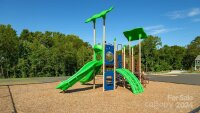
Description
CALI - 1 Story /Ranch plan The Cali features 4 bedrooms, 2 bathrooms, rear covered porch & a 2-car garage all on one level. Upon entering, you'll be greeted by an inviting foyer that leads directly into the heart of the home. This impressive space features a large living room, dining area, & well-appointed kitchen. The kitchen is equipped with a walk-in pantry, stainless steel appliances, and a large island with a breakfast bar, making it perfect for cooking & casual dining. The Cali features a luxurious primary suite, complete with a large walk-in closet and en suite bathroom with dual vanities & spacious shower. The additional three bedrooms are located at the opposite end of the home, providing optimal privacy for both you and your guests. Community offers beautiful large outdoor pool, cabana, pickleball court, playground and walking trails in sought after location, close to Rock Hill and Fort Mill conveniences. REPRESENTATIVE PHOTOS
Request More Info:
| Details | |
|---|---|
| MLS#: | 4168668 |
| Price: | $379,000 |
| Square Footage: | 1,764 |
| Bedrooms: | 4 |
| Bathrooms: | 2 Full |
| Acreage: | 0.16 |
| Year Built: | 2024 |
| Waterfront/water view: | No |
| Parking: | Driveway,Attached Garage,Garage Door Opener,Garage Faces Front |
| HVAC: | Electric,Heat Pump |
| HOA: | $307 / Quarterly |
| Main level: | Bathroom-Full |
| Schools | |
| Elementary School: | Hunter Street |
| Middle School: | Unspecified |
| High School: | Unspecified |










