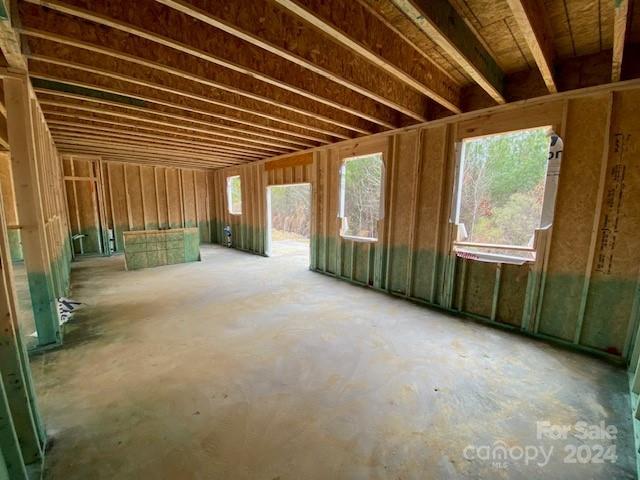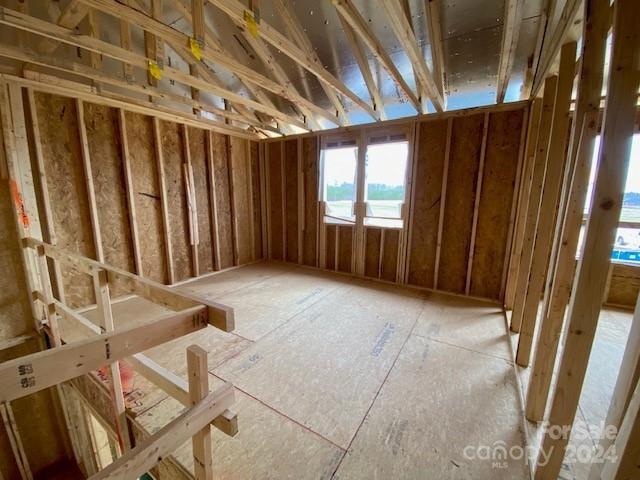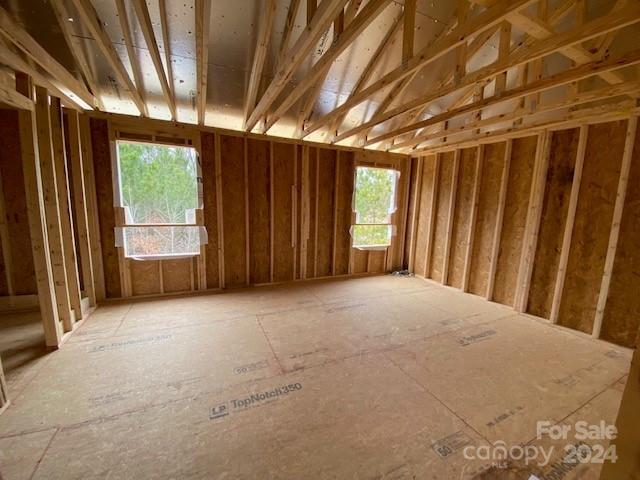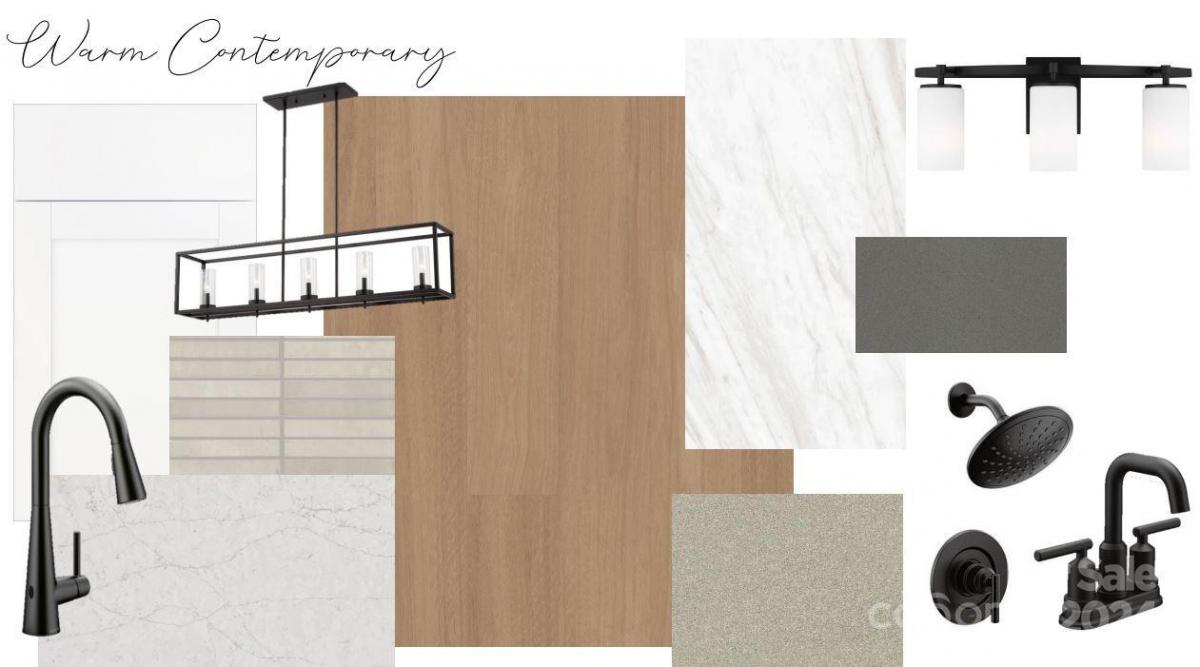
| 3 BR | 2.1 BTH | 1,896 SQFT | 0.23 ACRES |
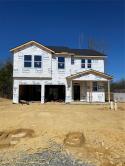



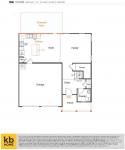
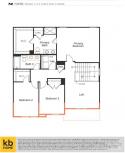


Description
BRAND NEW COMMUNITY! Come learn about the #1 Customer Ranked National Homebuilder! This floorplan lives larger than the square footage reads! The first floor has a spacious foyer entrance, lots of storage space under the stairs, and a completely open living space concept. Enjoy cooking at your kitchen island and gas range! You will have the best BBQ's on your back extended patio with a wooded view. Upstairs has a great loft area, two secondary bedrooms that share a hall bathroom, laundry room and your primary suite. The primary suite has a luxurious bathroom including a double vanity, tile shower surround, linen closet and very large walk in closet. All homes are designed to be Energy Star Certified. Design selections have been made by our professional Design Studio Consultants. This home has started construction, and has an estimated completion this Summer!
Request More Info:
| Details | |
|---|---|
| MLS#: | 4104219 |
| Price: | $438,550 |
| Square Footage: | 1,896 |
| Bedrooms: | 3 |
| Bathrooms: | 2 Full, 1 Half |
| Acreage: | 0.23 |
| Year Built: | 2024 |
| Waterfront/water view: | No |
| Parking: | Driveway,Attached Garage |
| HVAC: | ENERGY STAR Qualified Equipment,Natural Gas |
| HOA: | $835 / Annually |
| Main level: | Living Room |
| Upper level: | Bedroom(s) |
| Schools | |
| Elementary School: | Bethel |
| Middle School: | C.C. Griffin |
| High School: | Central Cabarrus |

