
| 3 BR | 2.1 BTH | 1,956 SQFT | 0.35 ACRES |
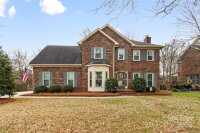
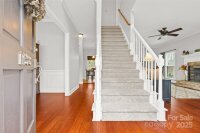
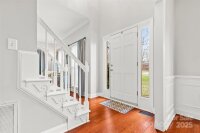
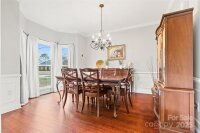
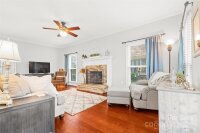
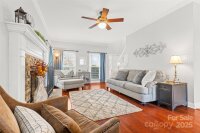
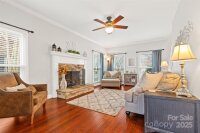
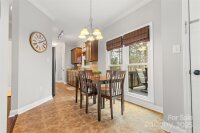
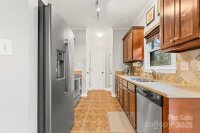
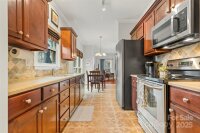
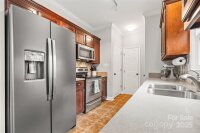
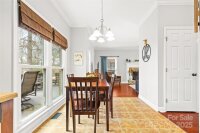
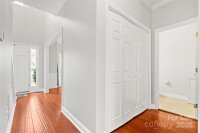
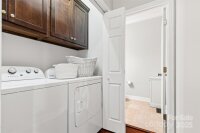
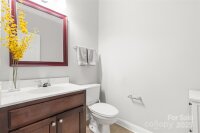
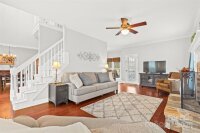
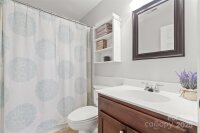
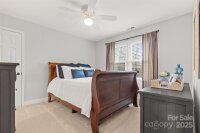
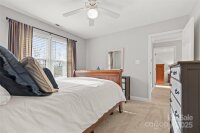
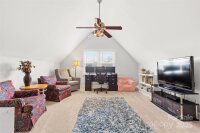
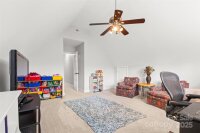
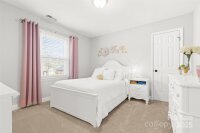
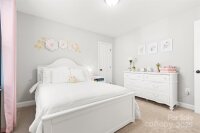
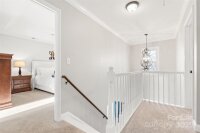
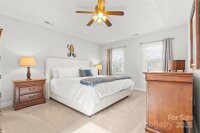
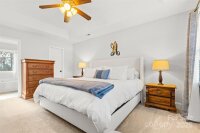
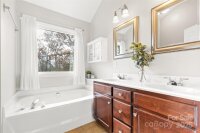
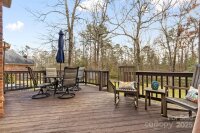
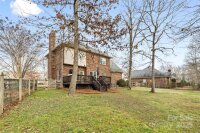
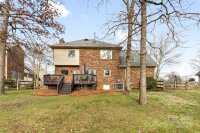
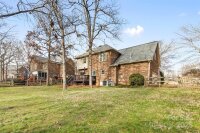
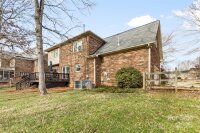
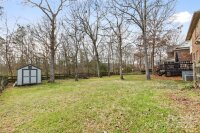
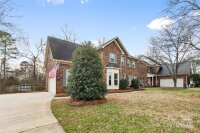
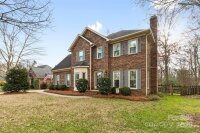
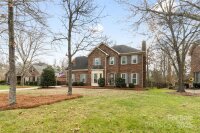
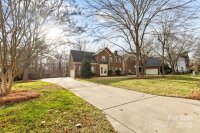
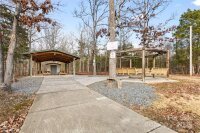
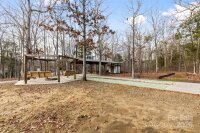
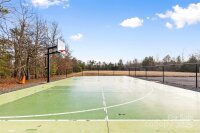
Description
Stunning Full Brick Two Story with Side Load Garage in desirable Stevens Mill. Inviting Entry, Hardwood Flooring, Dining Room with Heavy Mouldings and Wainscoting and Bayed Window, Handsome Great Room w/Stacked Stone Fireplace Hearth w/Gas Logs, Kitchen/Breakfast w/Tile Flooring, Solid Surface Counters and Stainless Appliances, Upstairs features: Luxurious Primary Suite w/walk-in Walk-In Closet, Primary Bath w/vaulted ceiling, double lavs, garden tub and separate shower, 2 nicely sized Aux. Bedrooms, Huge Bonus/Rec. that is multi-functional. Great Deck and Fenced Backyard. Some Key Updates-Upstairs HVAC-'22, Gas Water Heater, New Windows Throughout '24, Crawl Space Encapulation '19, Interior Paint '22, New Carpeting '23. What a Great House and Location! Hurry on This One!!!
Request More Info:
| Details | |
|---|---|
| MLS#: | 4210288 |
| Price: | $524,900 |
| Square Footage: | 1,956 |
| Bedrooms: | 3 |
| Bathrooms: | 2 Full, 1 Half |
| Acreage: | 0.35 |
| Year Built: | 1996 |
| Waterfront/water view: | No |
| Parking: | Driveway,Attached Garage,Garage Faces Side |
| HVAC: | Forced Air,Natural Gas |
| Exterior Features: | Storage |
| HOA: | $157 / Annually |
| Main level: | Bathroom-Half |
| Upper level: | Bonus Room |
| Schools | |
| Elementary School: | Stallings |
| Middle School: | Porter Ridge |
| High School: | Porter Ridge |







































