
| 5 BR | 4 BTH | 3,888 SQFT | 0.22 ACRES |
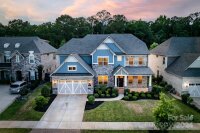

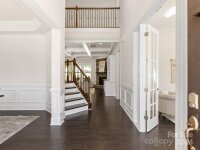



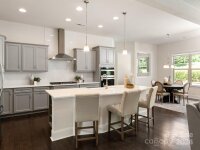

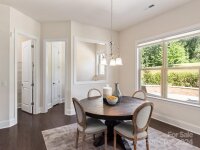
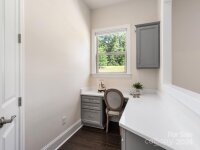
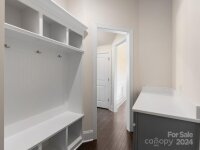
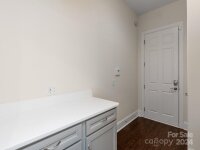
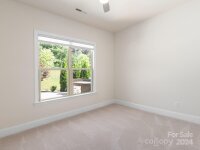
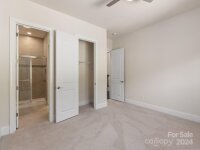
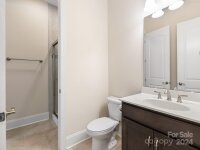
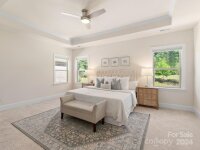
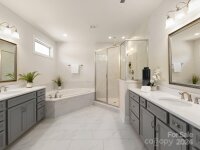
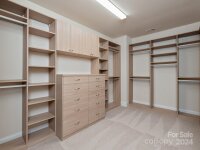
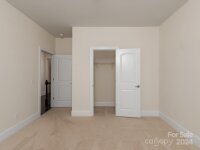
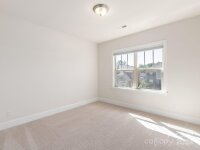
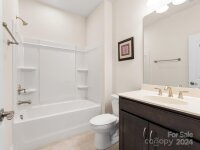
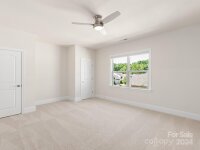
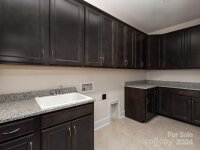
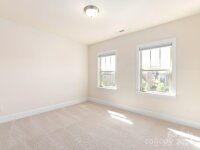
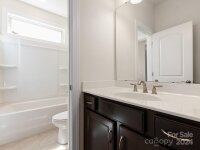
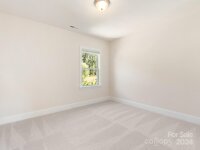
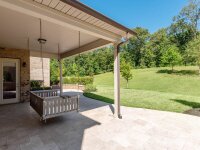
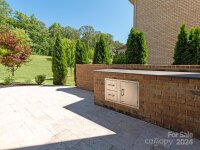


Description
Welcome to this exquisite home in Castleford! Double door entry leads to a 2-story foyer adorned with elegant moldings & gorgeous hardwoods all opening to a spacious study and large formal dining room. The open concept kitchen/family room features a coffered ceiling, built-ins, and a stunning stone fireplace. The chef's kitchen boasts an oversized island, stainless appliances, ample cabinetry, pantry, and breakfast area plus the planning center and drop-zone are ideal for all your organizational needs. Private guest suite on main has direct access to a full bath. Upper level offers 4 large bedrooms & 3 additional full baths. The luxury primary suite includes an ensuite bath with oversized vanities, tower storage, soaking tub, & modern shower plus an extra-large WIC w/custom closet organizers. Two bedrooms share a Jack and Jill bath, plus there is a full laundry room with sink and cabinetry. Enjoy entertaining on the spacious covered patio overlooking the peaceful backyard oasis.
Request More Info:
| Details | |
|---|---|
| MLS#: | 4154988 |
| Price: | $1,150,000 |
| Square Footage: | 3,888 |
| Bedrooms: | 5 |
| Bathrooms: | 4 Full |
| Acreage: | 0.22 |
| Year Built: | 2018 |
| Waterfront/water view: | No |
| Parking: | Attached Garage,Garage Door Opener,Garage Faces Front |
| HVAC: | Forced Air |
| Exterior Features: | In-Ground Irrigation |
| HOA: | $340 / Quarterly |
| Main level: | Mud |
| Upper level: | Primary Bedroom |
| Schools | |
| Elementary School: | McKee Road |
| Middle School: | Jay M. Robinson |
| High School: | Providence |





























