
| 4 BR | 3.1 BTH | 3,296 SQFT | 2.17 ACRES |
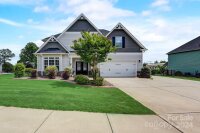
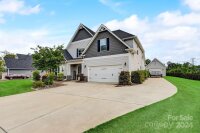
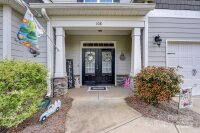
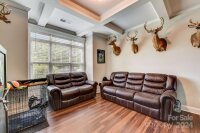
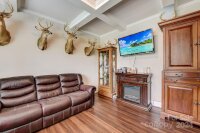
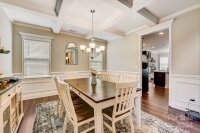
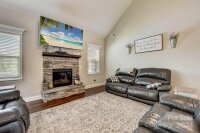
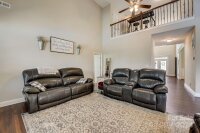
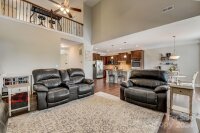
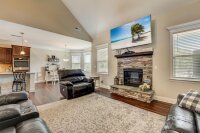
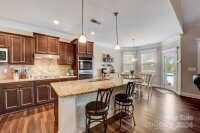
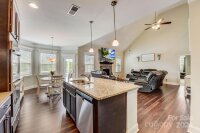
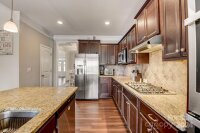
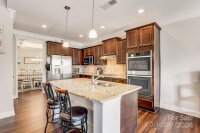
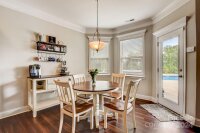
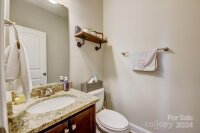
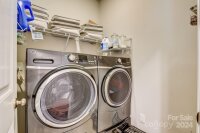
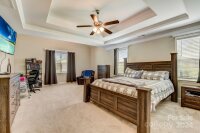
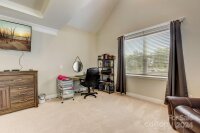
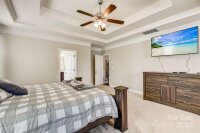
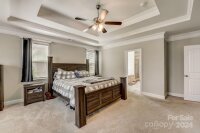
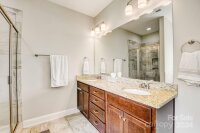
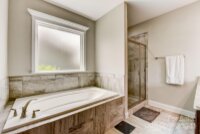
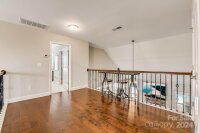
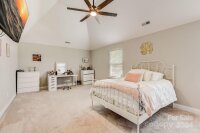
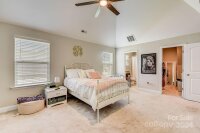
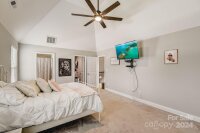
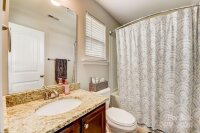
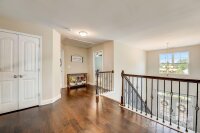
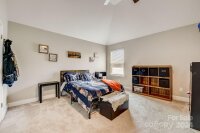
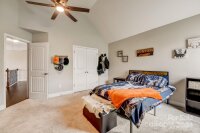
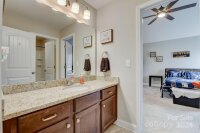
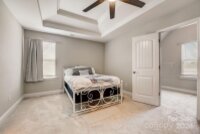
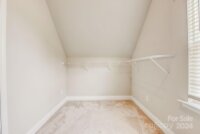
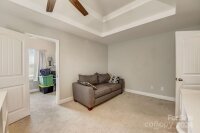
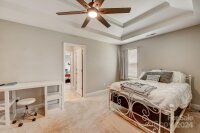
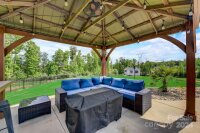
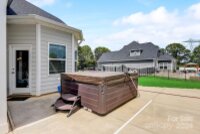
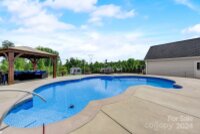
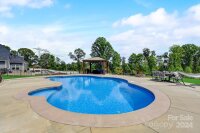
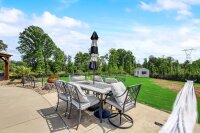
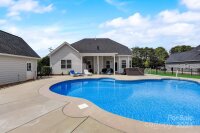
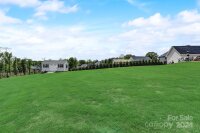
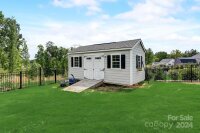
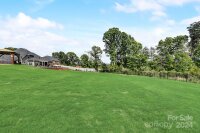
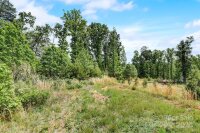
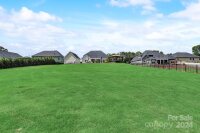
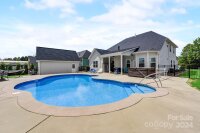
Description
Custom-Built Haven nestled in the charming community of Belmont. Unparalleled craftsmanship stuns you as you enter through the french door entry. The office is adorned by coffered ceilings, which spills over to the dining room ceiling. This open floor plan offers cathedral ceilings in the living room with an open walkway on the second floor, and a stone embellished gas fireplace. Gourmet kitchen with stainless steel appliances, gas range, double wall oven, granite countertops, and oversized island with bar seating. Primary bedroom on main! Primary features double tray ceiling, and is spacious enough for a reading nook. Primary En-suite offers granite countertops and the tile waterfalls from the shower wrapping the soaking tub. Second floor is home to the 3 secondary bedrooms. Two are connected by a jack & jill bathroom and the other is spacious! On this 2.16-acre lot sits an in-ground pool surrounded by concrete walk way and several patio areas. Back yard goes well beyond fence.
Request More Info:
| Details | |
|---|---|
| MLS#: | 4134384 |
| Price: | $775,000 |
| Square Footage: | 3,296 |
| Bedrooms: | 4 |
| Bathrooms: | 3 Full, 1 Half |
| Acreage: | 2.17 |
| Year Built: | 2019 |
| Waterfront/water view: | No |
| Parking: | Driveway,Attached Garage,Detached Garage,Garage Door Opener,Garage Faces Front |
| HVAC: | Central,Natural Gas |
| Exterior Features: | Fire Pit,In Ground Pool |
| HOA: | $250 / Annually |
| Main level: | Dining Room |
| Upper level: | Bedroom(s) |
| Schools | |
| Elementary School: | Unspecified |
| Middle School: | Belmont |
| High School: | South Point (NC) |















































