
| 5 BR | 4.1 BTH | 4,178 SQFT | 0.96 ACRES |
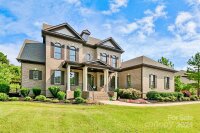
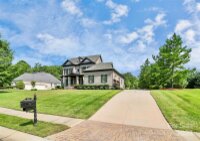
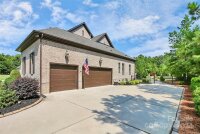
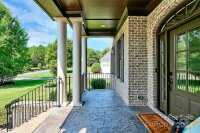
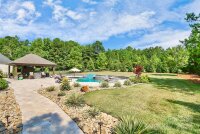
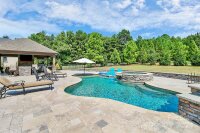
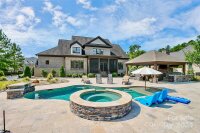
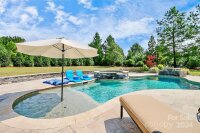
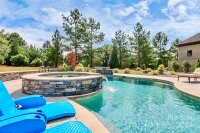
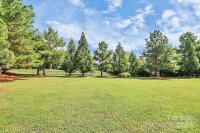
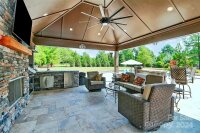
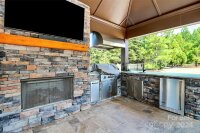
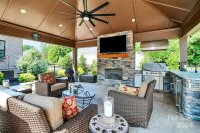
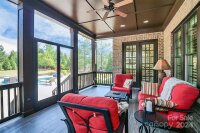
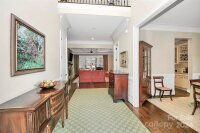
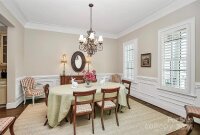
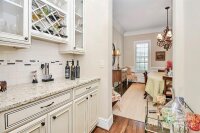
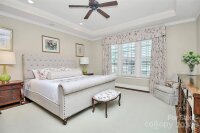
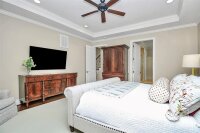
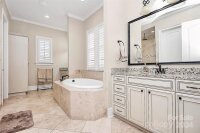
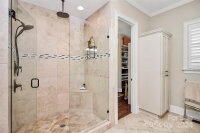
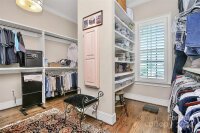
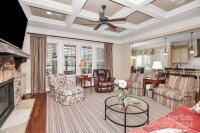
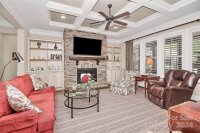
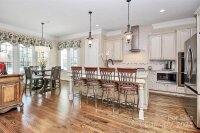
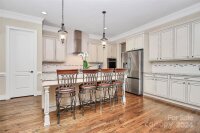
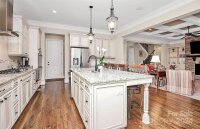
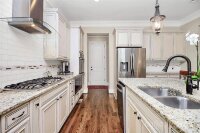
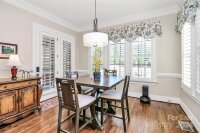
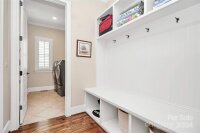
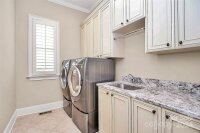
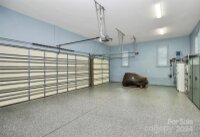
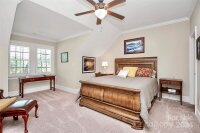
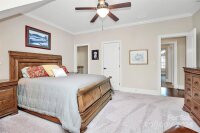
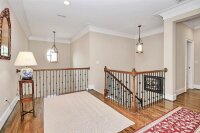
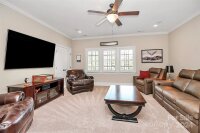
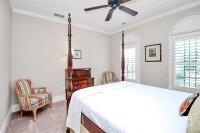
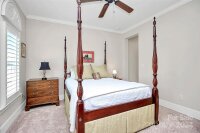
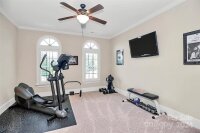
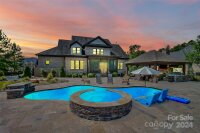
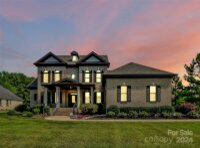
Description
Meticulously maintained, striking home in gated community. Welcoming two-story foyer leads into open floor plan w/10' ceilings and 8' doors. Plantation Shutters (3") on all 36 windows in home! Great room w/stone fireplace, built-ins, coffered ceiling, beautiful, large, eat-in, gourmet kitchen w/granite countertops, formal dining room & butler's pantry, primary bedroom ensuite along with guest bedroom/full bath and powder room makeup the main floor. Custom made wool runner in foyer & carpeted staircase. Upstairs offers 3 additional bedrooms, 2 baths, media room and large, walk-in storage. A covered & screened-in veranda off kitchen opens to a private, outdoor oasis! Large pavilion w/outdoor TV, kitchen, beautiful stone fireplace & gathering area sit adjacent to a stamped concrete patio with inground pool overlooking unencumbered views of large fenced-in backyard. A Rainbird, 6-stage water sprinkler system provides ease in keeping this professionally, landscaped yard a breeze.
Request More Info:
| Details | |
|---|---|
| MLS#: | 4160002 |
| Price: | $1,400,000 |
| Square Footage: | 4,178 |
| Bedrooms: | 5 |
| Bathrooms: | 4 Full, 1 Half |
| Acreage: | 0.96 |
| Year Built: | 2015 |
| Waterfront/water view: | No |
| Parking: | Attached Garage,Garage Faces Side |
| HVAC: | Forced Air,Heat Pump,Natural Gas |
| Exterior Features: | In-Ground Irrigation,Outdoor Kitchen,In Ground Pool |
| HOA: | $550 / Quarterly |
| Main level: | Bathroom-Half |
| Upper level: | Bedroom(s) |
| Schools | |
| Elementary School: | Wesley Chapel |
| Middle School: | Weddington |
| High School: | Weddington |








































