
| 4 BR | 3 BTH | 2,918 SQFT | 0.12 ACRES |
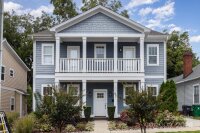
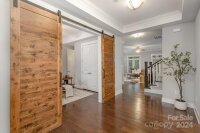
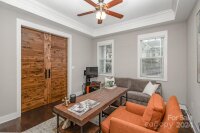
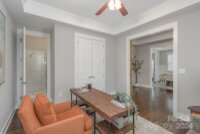
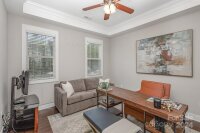
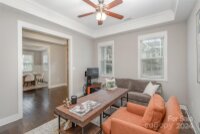
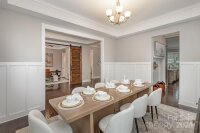
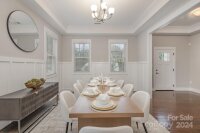
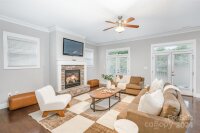
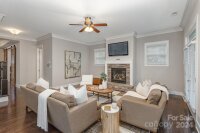
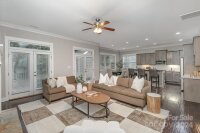
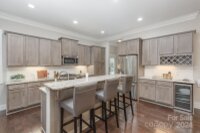
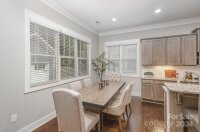
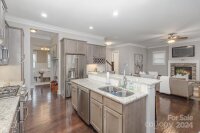
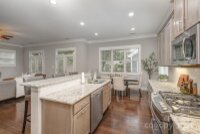
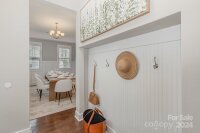
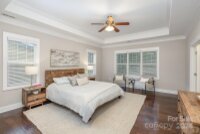
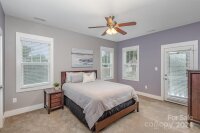
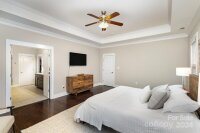
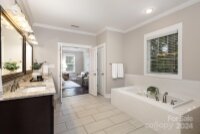
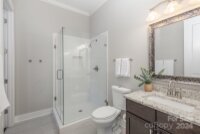
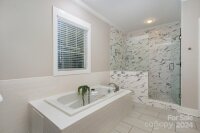
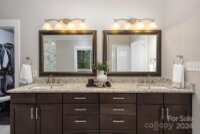
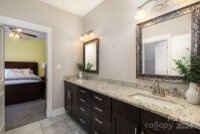
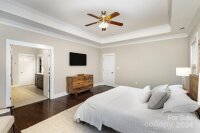
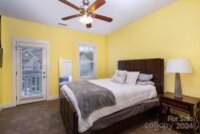
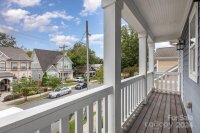
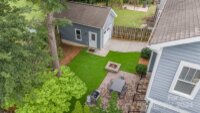
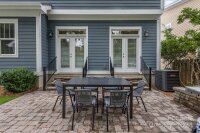
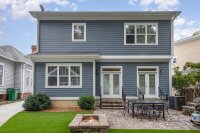
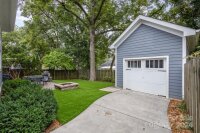
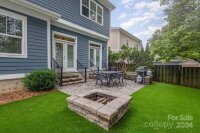
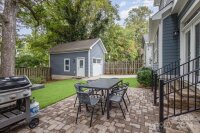
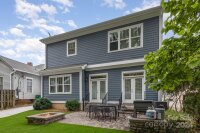
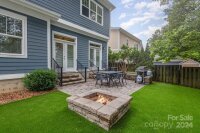
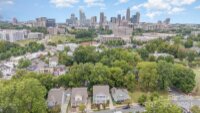
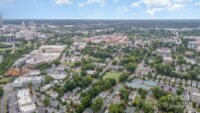
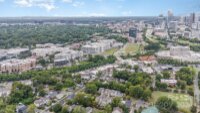
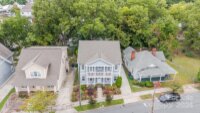
Description
Charming Craftsman-style home in the heart of Cherry, just steps from dining, shopping, and a short commute to Uptown! This home welcomes you with a spacious front porch, perfect for enjoying the neighborhood. Inside, the open floor plan is ideal for entertaining, featuring a large kitchen with an island, built-in bar, and beverage fridge. To the right, barn doors open to a versatile guest suite or office with a full bath. The main level boasts LVP flooring, which continues into the upstairs hallway and primary bedroom. Upstairs, the primary suite offers a luxurious en-suite bath with a soaking tub and shower, along with a large walk-in closet. Two additional bedrooms share a Jack and Jill bathroom and access to a charming balcony. The private backyard is an oasis with a patio, fire pit, and low-maintenance turf, while the detached one-car garage provides added convenience. This home combines modern comfort with timeless style in a prime location!
Request More Info:
| Details | |
|---|---|
| MLS#: | 4185390 |
| Price: | $999,999 |
| Square Footage: | 2,918 |
| Bedrooms: | 4 |
| Bathrooms: | 3 Full |
| Acreage: | 0.12 |
| Year Built: | 2014 |
| Waterfront/water view: | No |
| Parking: | Driveway,Detached Garage |
| HVAC: | Heat Pump |
| Exterior Features: | Fire Pit |
| Main level: | Kitchen |
| Upper level: | Bathroom-Full |
| Schools | |
| Elementary School: | Unspecified |
| Middle School: | Unspecified |
| High School: | Unspecified |






































