
| 5 BR | 3 BTH | 2,532 SQFT | 0.13 ACRES |
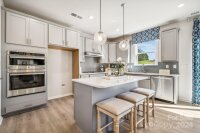
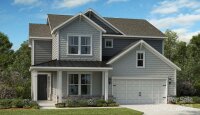
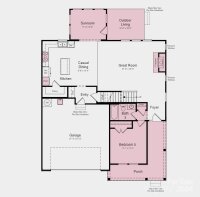
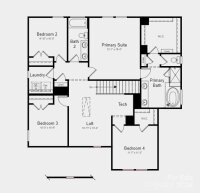
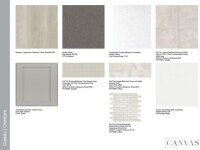
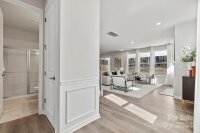
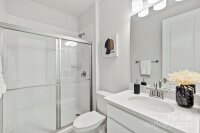
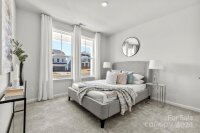
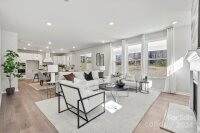
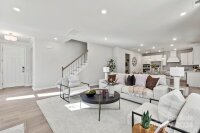
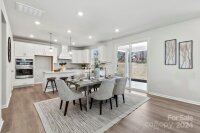
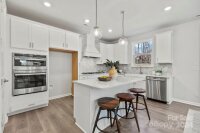
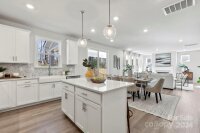
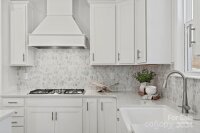
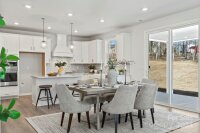

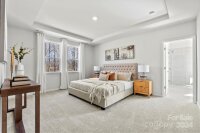
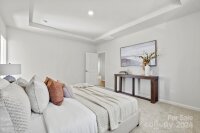

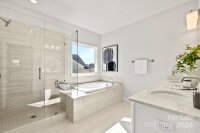
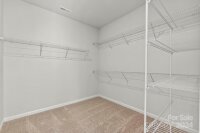
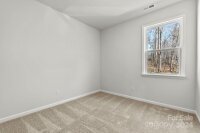
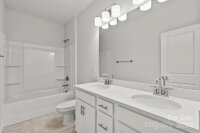
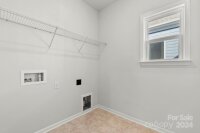
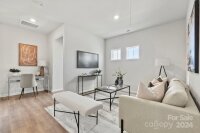
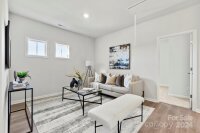
Description
MLS#4193027 REPRESENTATIVE PHOTOS ADDED. March Completion! The Adalyn floor plan offers a welcoming entrance that leads into a stunning open-concept great room, where a cozy gas fireplace adds warmth and charm. To the right, you'll find a first-floor guest suite and stairs to the second floor. The spacious kitchen is perfect for cooking and entertaining, featuring a large food prep island, expansive countertop space, a walk-in pantry, and a casual dining area. Upstairs, three additional bedrooms, a loft, and a remarkable primary suite provide ample space. The primary suite includes a dedicated shower enclosure, dual vanity, private enclosed commode, and a massive walk-in closet. A bright and inviting sunroom completes the home, adding the perfect spot to relax. Structural options added include: first floor guest suite with full bath and walk in shower, gas fireplace in gathering room, sunroom, additional windows at gathering room, tankless water heater, utility sink in garage.
Request More Info:
| Details | |
|---|---|
| MLS#: | 4193027 |
| Price: | $659,990 |
| Square Footage: | 2,532 |
| Bedrooms: | 5 |
| Bathrooms: | 3 Full |
| Acreage: | 0.13 |
| Year Built: | 2024 |
| Waterfront/water view: | No |
| Parking: | Driveway,Attached Garage,Garage Door Opener,Garage Faces Front |
| HVAC: | Natural Gas,Zoned |
| HOA: | $1086 / Annually |
| Main level: | Bedroom(s) |
| Upper level: | Bathroom-Full |
| Schools | |
| Elementary School: | Tega Cay |
| Middle School: | Banks Trail |
| High School: | Fort Mill |

























